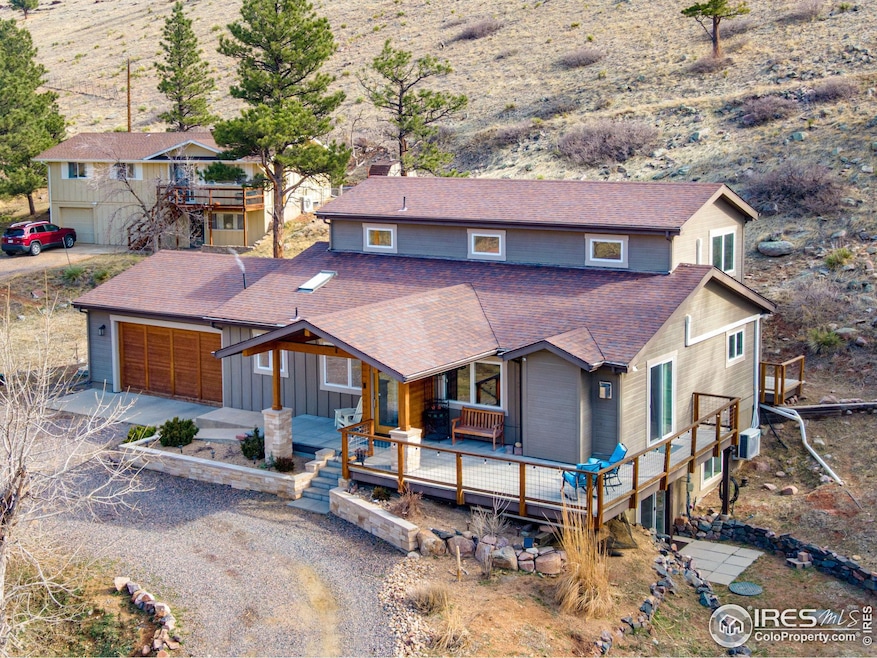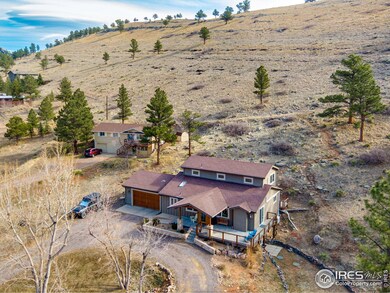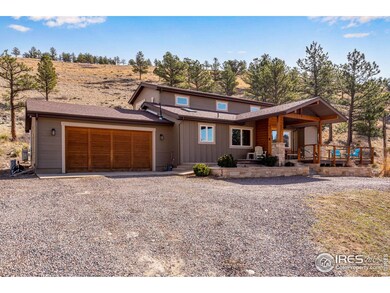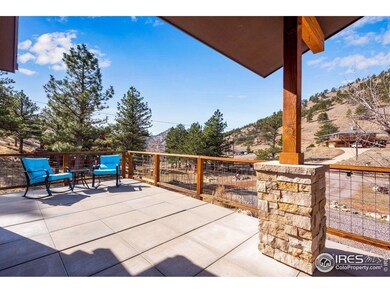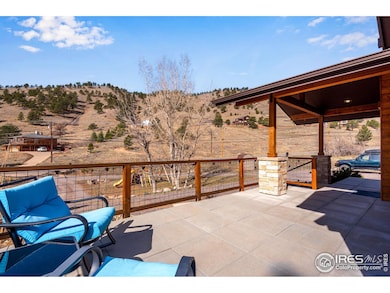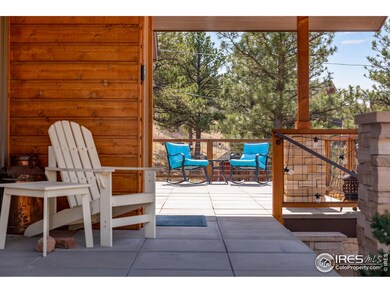
5508 Olde Stage Rd Boulder, CO 80302
Foothills NeighborhoodHighlights
- Open Floorplan
- Contemporary Architecture
- Wood Flooring
- Foothill Elementary School Rated A
- Cathedral Ceiling
- Loft
About This Home
As of April 2025Nestled on nearly three acres of private mountain serenity, 5508 Old Stage Road offers the perfect balance of seclusion and convenience-just five minutes from North Boulder's favorite coffee shops and restaurants. This beautifully updated four-bedroom, four-bathroom home spans 3,332 square feet, blending modern comfort with the tranquility of nature. This layout has you fully covered with two main-level secondary bedrooms, one with an en-suite bathroom, the other with a convenient hall bathroom. Upstairs is a private owner's retreat, with a comfortable bedroom, en-suite bathroom, and massive walk-in closet. Just adjacent is a useful flex space for your quiet work-from-home or mediation room (with its own balcony!). Downstairs in the walkout level, the potential is unlimited: another bedroom and bath create the private guest suite; the flex space could be a playroom or media space; the second den has sliding doors to access your mountain retreat; and the amount of storage space is unbelievable. Step outside and immerse yourself in the epic and iconic cycling routes that Boulder riders dream of, or access North Sky Trail via Hogback Ridge right from your back door for endless hiking and exploration. Whether you're savoring the peaceful surroundings or taking in the breathtaking views, this home is designed for those who crave both adventure and relaxation. With its unbeatable location, thoughtful updates, and seamless access to world-class outdoor recreation, this is the ultimate close-in mountain retreat-a rare opportunity to live the Boulder lifestyle without compromise. Playscape in front yard is optional. Shed is included. Home has a full house reverse osmosis system, 250 gallon cistern, radiant heat combined with 6 Mini-split AC units - each has a heat pump for the option of electric heating.
Home Details
Home Type
- Single Family
Est. Annual Taxes
- $8,098
Year Built
- Built in 1991
Lot Details
- 2.61 Acre Lot
- Dirt Road
- West Facing Home
- Sloped Lot
Parking
- 2 Car Attached Garage
- Garage Door Opener
Home Design
- Contemporary Architecture
- Wood Frame Construction
- Composition Roof
Interior Spaces
- 3,332 Sq Ft Home
- 2-Story Property
- Open Floorplan
- Bar Fridge
- Cathedral Ceiling
- Family Room
- Dining Room
- Home Office
- Loft
Kitchen
- Eat-In Kitchen
- Gas Oven or Range
- Down Draft Cooktop
- Microwave
- Dishwasher
Flooring
- Wood
- Carpet
Bedrooms and Bathrooms
- 4 Bedrooms
- Walk-In Closet
Laundry
- Dryer
- Washer
Basement
- Walk-Out Basement
- Basement Fills Entire Space Under The House
Eco-Friendly Details
- Energy-Efficient HVAC
Outdoor Features
- Balcony
- Patio
- Outdoor Storage
Schools
- Foothill Elementary School
- Centennial Middle School
- Boulder High School
Utilities
- Air Conditioning
- Whole House Fan
- Heat Pump System
- Radiant Heating System
- Hot Water Heating System
- Water Purifier is Owned
- Water Softener is Owned
- Septic System
- High Speed Internet
- Cable TV Available
Community Details
- No Home Owners Association
- Foothills Subdivision
Listing and Financial Details
- Assessor Parcel Number R0033775
Ownership History
Purchase Details
Home Financials for this Owner
Home Financials are based on the most recent Mortgage that was taken out on this home.Purchase Details
Home Financials for this Owner
Home Financials are based on the most recent Mortgage that was taken out on this home.Purchase Details
Purchase Details
Home Financials for this Owner
Home Financials are based on the most recent Mortgage that was taken out on this home.Purchase Details
Home Financials for this Owner
Home Financials are based on the most recent Mortgage that was taken out on this home.Purchase Details
Purchase Details
Purchase Details
Similar Homes in Boulder, CO
Home Values in the Area
Average Home Value in this Area
Purchase History
| Date | Type | Sale Price | Title Company |
|---|---|---|---|
| Special Warranty Deed | $1,200,000 | Fntc (Fidelity National Title) | |
| Special Warranty Deed | $1,250,000 | Heritage Title Co | |
| Interfamily Deed Transfer | -- | Land Title Guarantee Co | |
| Warranty Deed | $829,000 | Land Title Guarantee Co | |
| Warranty Deed | $658,000 | Fidelity National Title Insu | |
| Warranty Deed | $318,000 | Fidelity National Title Insu | |
| Interfamily Deed Transfer | -- | Fidelity National Title Insu | |
| Interfamily Deed Transfer | -- | None Available | |
| Deed | $16,800 | -- |
Mortgage History
| Date | Status | Loan Amount | Loan Type |
|---|---|---|---|
| Open | $798,100 | New Conventional | |
| Previous Owner | $850,000 | New Conventional | |
| Previous Owner | $663,200 | New Conventional | |
| Previous Owner | $417,000 | New Conventional |
Property History
| Date | Event | Price | Change | Sq Ft Price |
|---|---|---|---|---|
| 04/18/2025 04/18/25 | Sold | $1,200,000 | -4.0% | $360 / Sq Ft |
| 03/14/2025 03/14/25 | For Sale | $1,250,000 | 0.0% | $375 / Sq Ft |
| 06/18/2021 06/18/21 | Sold | $1,250,000 | +6.4% | $380 / Sq Ft |
| 05/03/2021 05/03/21 | For Sale | $1,175,000 | +41.7% | $357 / Sq Ft |
| 01/28/2019 01/28/19 | Off Market | $829,000 | -- | -- |
| 01/28/2019 01/28/19 | Off Market | $658,000 | -- | -- |
| 06/30/2016 06/30/16 | Sold | $829,000 | +0.5% | $252 / Sq Ft |
| 05/31/2016 05/31/16 | Pending | -- | -- | -- |
| 04/27/2016 04/27/16 | For Sale | $825,000 | +25.4% | $251 / Sq Ft |
| 01/11/2013 01/11/13 | Sold | $658,000 | -3.2% | $200 / Sq Ft |
| 12/12/2012 12/12/12 | Pending | -- | -- | -- |
| 08/08/2012 08/08/12 | For Sale | $679,900 | -- | $207 / Sq Ft |
Tax History Compared to Growth
Tax History
| Year | Tax Paid | Tax Assessment Tax Assessment Total Assessment is a certain percentage of the fair market value that is determined by local assessors to be the total taxable value of land and additions on the property. | Land | Improvement |
|---|---|---|---|---|
| 2025 | $8,098 | $84,900 | $16,800 | $68,100 |
| 2024 | $8,098 | $84,900 | $16,800 | $68,100 |
| 2023 | $7,962 | $88,641 | $19,423 | $72,903 |
| 2022 | $6,668 | $69,215 | $14,053 | $55,162 |
| 2021 | $6,352 | $71,207 | $14,457 | $56,750 |
| 2020 | $5,492 | $60,904 | $14,801 | $46,103 |
| 2019 | $5,411 | $60,904 | $14,801 | $46,103 |
| 2018 | $4,695 | $52,315 | $13,968 | $38,347 |
| 2017 | $4,553 | $57,837 | $15,442 | $42,395 |
| 2016 | $4,676 | $52,186 | $14,089 | $38,097 |
| 2015 | $4,489 | $51,342 | $15,920 | $35,422 |
| 2014 | $3,702 | $51,342 | $15,920 | $35,422 |
Agents Affiliated with this Home
-
Amanda Lovato

Seller's Agent in 2025
Amanda Lovato
Lovato Properties
(303) 717-6069
1 in this area
127 Total Sales
-
Michael Lovato

Seller Co-Listing Agent in 2025
Michael Lovato
Lovato Properties
(303) 956-3217
1 in this area
42 Total Sales
-
Kym Hansler

Buyer's Agent in 2025
Kym Hansler
RE/MAX
(303) 859-1461
1 in this area
30 Total Sales
-
Nathaniel Duff

Seller's Agent in 2021
Nathaniel Duff
Group Harmony
(970) 510-8400
1 in this area
47 Total Sales
-
N
Buyer's Agent in 2021
Non-IRES Agent
CO_IRES
-
Peyman Razifard

Seller's Agent in 2016
Peyman Razifard
Modern Prestige Real Estate
(303) 667-8738
2 in this area
81 Total Sales
Map
Source: IRES MLS
MLS Number: 1028505
APN: 1461010-00-012
- 5505 Olde Stage Rd
- 5384 Olde Stage Rd
- 2485 Lee Hill Dr
- 228 Lion Point
- 6041 Olde Stage Rd
- 5315 5th St Unit A
- 6183 Red Hill Rd
- 555 Laramie Blvd
- 595 Laramie Blvd
- 5060 Pierre St Unit E
- 5060 Pierre St Unit B
- 1280 N Cedar Brook Rd
- 901 Terrace Cir S
- 335 Lee Hill Dr
- 6310 Red Hill Rd
- 4921 Fountain St
- 911 Laramie Blvd Unit B
- 985 Laramie Blvd Unit C
- 4825 6th St
- 1065 Laramie Blvd Unit F
