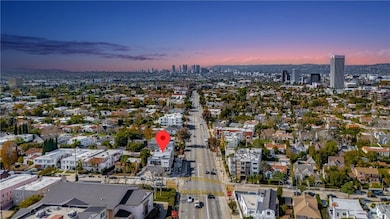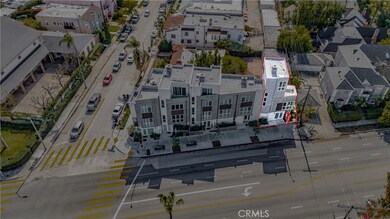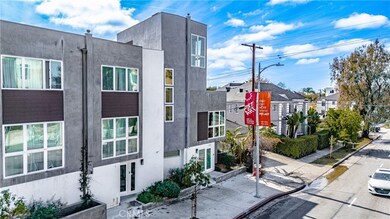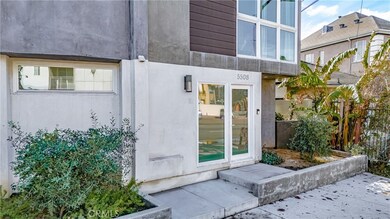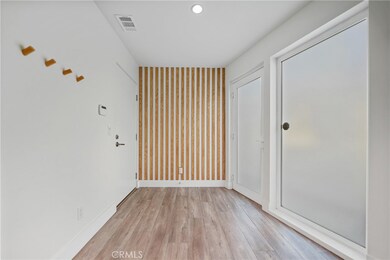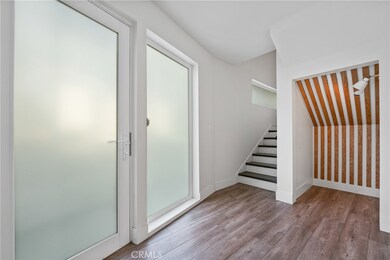5508 W Olympic Blvd Los Angeles, CA 90036
Miracle Mile NeighborhoodHighlights
- City Lights View
- Modern Architecture
- High Ceiling
- Open Floorplan
- End Unit
- Furnished
About This Home
Luxury Rental Opportunity in Miracle Mile
Step into modern luxury in this sophisticated 1,885 sq. ft. residence in the heart of Miracle Mile—an ideal location between the Westside and Downtown LA, surrounded by top-tier dining, shopping, museums, and entertainment. This designer furnished 2-bedroom, 2.5 bathroom home offers a seamless blend of elegance and comfort. The expansive, sunlit living space features floor-to-ceiling windows, a private balcony for al fresco dining, and sleek architectural details. The chef’s kitchen is a standout, boasting quartz countertops, premium stainless steel appliances, a spacious island with a prep sink, and a statement chevron-tiled backsplash. Designed for privacy and relaxation, each bedroom is located on its own level and includes a spa-like en-suite bathroom. The primary suite showcases breathtaking city views, while the secondary suite offers a serene private patio. Additional luxury features include wide-plank flooring, recessed lighting, central A/C, a tankless water heater, and dual-pane windows. For convenience and security, enjoy a private 2-car garage with direct access, a dedicated home office/foyer, and a full-sized laundry room. Available August 1.
Listing Agent
EXP REALTY OF CALIFORNIA INC. Brokerage Phone: 909-434-3004 License #02007156 Listed on: 02/21/2025

Home Details
Home Type
- Single Family
Est. Annual Taxes
- $9,512
Year Built
- Built in 2019
Lot Details
- 1,182 Sq Ft Lot
- End Unit
- Density is 2-5 Units/Acre
- Property is zoned LAR3
Parking
- 2 Car Direct Access Garage
- Parking Available
Home Design
- Modern Architecture
- Pre-Cast Concrete Construction
- Copper Plumbing
Interior Spaces
- 1,885 Sq Ft Home
- 4-Story Property
- Open Floorplan
- Furnished
- High Ceiling
- Entryway
- Family Room Off Kitchen
- Living Room
- Living Room Balcony
- City Lights Views
Kitchen
- Open to Family Room
- Eat-In Kitchen
- Six Burner Stove
- Gas and Electric Range
- <<microwave>>
- Freezer
- Kitchen Island
- Quartz Countertops
- Disposal
Bedrooms and Bathrooms
- 2 Bedrooms
- All Upper Level Bedrooms
- <<tubWithShowerToken>>
- Walk-in Shower
Laundry
- Laundry Room
- Dryer
- Washer
Utilities
- Central Heating and Cooling System
- Tankless Water Heater
- Phone Available
- Cable TV Available
Additional Features
- Exterior Lighting
- Urban Location
Community Details
- Property has a Home Owners Association
- Front Yard Maintenance
Listing and Financial Details
- Security Deposit $5,750
- Rent includes association dues, gardener
- Available 3/1/25
- Tax Lot 5
- Tax Tract Number 73723
- Assessor Parcel Number 5085010027
Map
Source: California Regional Multiple Listing Service (CRMLS)
MLS Number: IG25038741
APN: 5085-010-027
- 5500 W Olympic Blvd
- 1009 S Cochran Ave
- 932 S Cloverdale Ave
- 1000 S Ridgeley Dr
- 1120 S Burnside Ave
- 920 S La Brea Ave
- 827 Hauser Blvd
- 1210 S Cochran Ave
- 1225 S Cloverdale Ave
- 1122 S Sycamore Ave
- 736 S Cloverdale Ave
- 1113 Carmona Ave
- 1006 S Orange Dr
- 1073 S Mansfield Ave
- 844 S Curson Ave
- 924 S Curson Ave
- 1287 S Cochran Ave
- 5826 W Olympic Blvd Unit PH402
- 1150 Masselin Ave
- 5112 Edgewood Place
- 5401 W Olympic Blvd Unit 1
- 5401 W Olympic Blvd
- 1117 S Cochran Ave Unit 1
- 1072 S Cloverdale Ave Unit 1072 A
- 1070 S Cloverdale Ave Unit B
- 1028 Meadowbrook Ave Unit 230
- 5320 W Olympic Blvd Unit 29
- 5320 W Olympic Blvd Unit 25
- 1166 S Cochran Ave Unit 4
- 1166 S Cochran Ave Unit 2
- 1076 S Redondo Blvd
- 1082 S Redondo Blvd
- 740 S Burnside Ave
- 1212 S Cloverdale Ave
- 740 S Ridgeley Dr
- 740 S Ridgeley Dr
- 740 S Ridgeley Dr
- 5514 Edgewood Plaza
- 5248 W Olympic Blvd Unit 5250
- 5351 San Vicente Blvd

