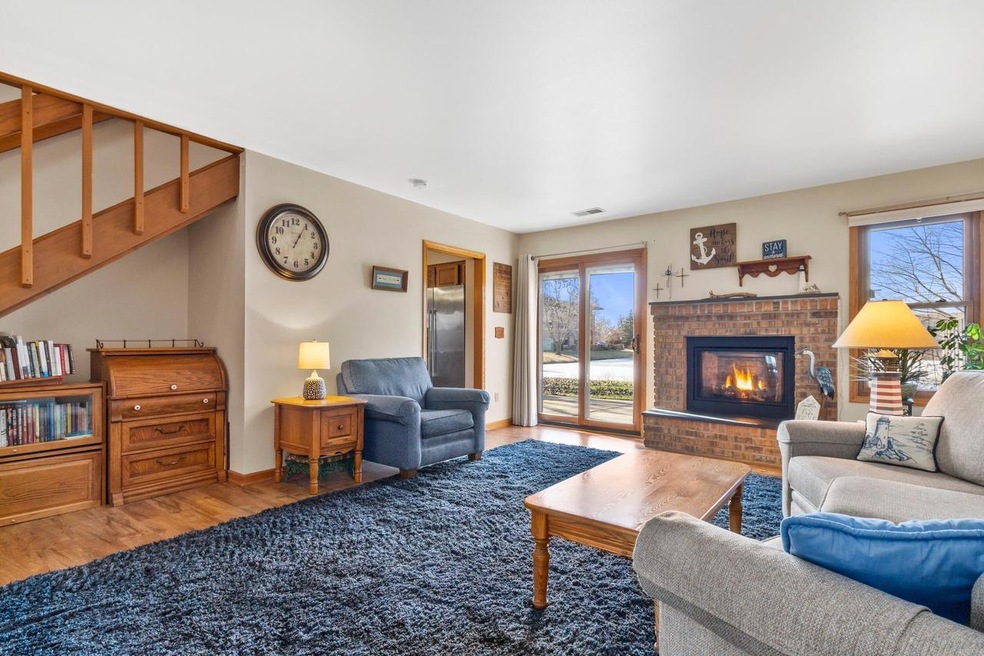
5509 Cambridge Ln Unit 4 Mount Pleasant, WI 53406
Estimated Value: $247,000 - $285,000
Highlights
- Water Views
- Pond
- Tennis Courts
- Clubhouse
- Community Indoor Pool
- 2.5 Car Attached Garage
About This Home
As of March 2024Lovely, 3 Bedroom, 2.5 Bath Townhome Condo with Gorgeous Views of Pond! Spacious LR has an attractive ventless FP w/ blower to cozy up during long winter nights. The new open concept kitchen-dining room features a huge island w/ storage and bar, Quartz counters, SS appliances, pantry and new laminate flooring. This is a great space for family gatherings. Main floor laundry, stackable washer and dryer and half bath. An open staircase w/ deep skylight flows to 3 big bedrooms. Primary bedroom boasts a remodeled bathroom w/ CT tub enclosure double basin vanity, WI and WR closet. Sharp main bath has a WI shower and CT floor. Generous closet and storage space plus a 2.5 car ga. Windows and doors new in 2017-2018. Furnace, AC and water heater -2020. Gifford School District. Must See!
Property Details
Home Type
- Condominium
Est. Annual Taxes
- $2,815
Year Built
- Built in 1990
Lot Details
- 43
HOA Fees
- $325 Monthly HOA Fees
Parking
- 2.5 Car Attached Garage
Home Design
- Vinyl Siding
- Aluminum Trim
Interior Spaces
- 1,560 Sq Ft Home
- 2-Story Property
- Water Views
Kitchen
- Oven
- Range
- Microwave
- Dishwasher
- Disposal
Bedrooms and Bathrooms
- 3 Bedrooms
- Primary Bedroom Upstairs
- En-Suite Primary Bedroom
- Walk-In Closet
- Bathtub and Shower Combination in Primary Bathroom
- Bathtub with Shower
- Bathtub Includes Tile Surround
- Walk-in Shower
Laundry
- Dryer
- Washer
Outdoor Features
- Pond
Utilities
- Forced Air Heating and Cooling System
- Heating System Uses Natural Gas
Listing and Financial Details
- Exclusions: Valances in the kitchen and dining room.
Community Details
Overview
- 336 Units
- Green Ridge Condos
Amenities
- Clubhouse
Recreation
- Tennis Courts
- Community Playground
- Community Indoor Pool
Pet Policy
- Pets Allowed
Ownership History
Purchase Details
Home Financials for this Owner
Home Financials are based on the most recent Mortgage that was taken out on this home.Purchase Details
Home Financials for this Owner
Home Financials are based on the most recent Mortgage that was taken out on this home.Similar Homes in the area
Home Values in the Area
Average Home Value in this Area
Purchase History
| Date | Buyer | Sale Price | Title Company |
|---|---|---|---|
| Sandbach Regina M | $255,000 | Landmark Title Of Racine, Inc. | |
| Richter William A | $96,000 | None Available |
Mortgage History
| Date | Status | Borrower | Loan Amount |
|---|---|---|---|
| Previous Owner | Richter Cindy L | $66,880 | |
| Previous Owner | Richter William R | $10,000 | |
| Previous Owner | Richter William A | $86,000 |
Property History
| Date | Event | Price | Change | Sq Ft Price |
|---|---|---|---|---|
| 03/18/2024 03/18/24 | Sold | $255,000 | +2.0% | $163 / Sq Ft |
| 02/02/2024 02/02/24 | For Sale | $249,900 | -- | $160 / Sq Ft |
Tax History Compared to Growth
Tax History
| Year | Tax Paid | Tax Assessment Tax Assessment Total Assessment is a certain percentage of the fair market value that is determined by local assessors to be the total taxable value of land and additions on the property. | Land | Improvement |
|---|---|---|---|---|
| 2024 | $3,204 | $210,700 | $10,000 | $200,700 |
| 2023 | $2,913 | $189,200 | $9,400 | $179,800 |
| 2022 | $2,777 | $177,500 | $9,400 | $168,100 |
| 2021 | $2,720 | $156,200 | $8,500 | $147,700 |
| 2020 | $2,351 | $130,200 | $7,500 | $122,700 |
| 2019 | $1,716 | $102,900 | $7,500 | $95,400 |
| 2018 | $2,017 | $110,000 | $7,500 | $102,500 |
| 2017 | $1,975 | $104,400 | $7,500 | $96,900 |
| 2016 | $1,591 | $80,700 | $7,500 | $73,200 |
| 2015 | $1,549 | $80,700 | $7,500 | $73,200 |
| 2014 | $1,465 | $80,700 | $7,500 | $73,200 |
| 2013 | $1,590 | $80,700 | $7,500 | $73,200 |
Agents Affiliated with this Home
-
Carolyn Jacobson
C
Seller's Agent in 2024
Carolyn Jacobson
First Weber Inc- Racine
(262) 995-6110
56 in this area
174 Total Sales
-
S
Buyer's Agent in 2024
Stephanie Kaiser
Big Block Midwest
Map
Source: Metro MLS
MLS Number: 1863538
APN: 151-032212235206
- 5720 Cambridge Cir Unit 6
- 5734 Cambridge Ln Unit 8
- 5509 Cambridge Ln Unit 2
- 1435 Windsor Way Unit 6
- 5820 Cambridge Ln Unit 1
- 5819 Cambridge Cir Unit 3
- 1521 Windsor Way Unit 3
- 1410 N Newman Rd
- 6142 Carriage Hills Dr
- 1912 Brougham Ln
- 135 Emerald Dr
- 2132 Esquire Ln
- 5100 Shirley Ave
- 5015 Campfire Ln
- 6236 Bald Eagle Rd
- Lt12 Shirley Ave
- Lt9 Shirley Ave
- 6443 Heritage Ave
- 6454 Heritage Ave
- 4808 Flambeau Dr
- 5748 Cambridge Ln
- 5748 Cambridge Ln
- 5748 Cambridge Ln
- 5748 Cambridge Ln
- 5748 Cambridge Ln
- 5748 Cambridge Ln
- 1505 Windsor Way Unit 6
- 1505 Windsor Way Unit 5
- 1505 Windsor Way Unit 4
- 1505 Windsor Way Unit 2
- 1505 Windsor Way Unit 1
- 5509 Cambridge Ln Unit 6
- 5509 Cambridge Ln Unit 5
- 5509 Cambridge Ln Unit 4
- 5509 Cambridge Ln Unit 3
- 5509 Cambridge Ln Unit 1
- 5521 Cambridge Ln Unit 6
- 5521 Cambridge Ln Unit 5
- 5521 Cambridge Ln Unit 4
- 5521 Cambridge Ln Unit 3
