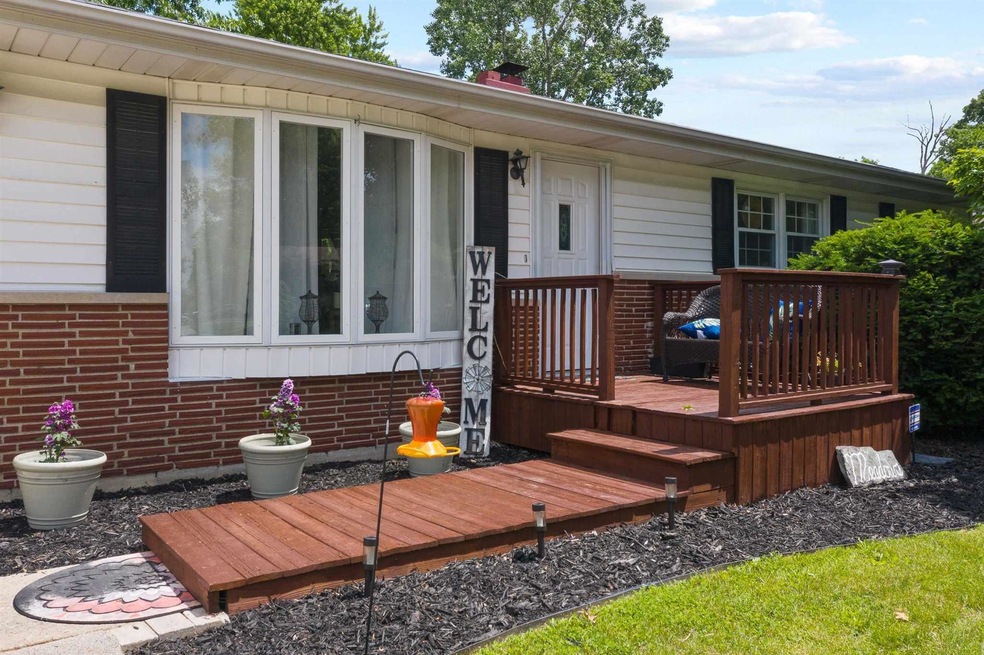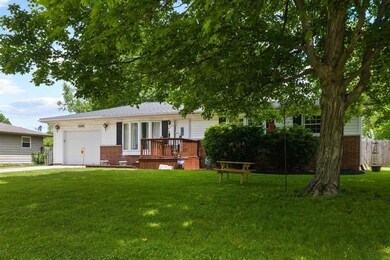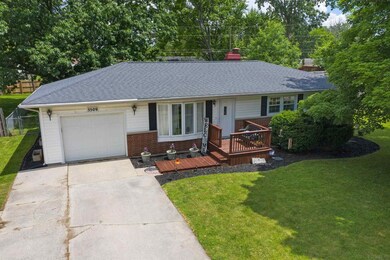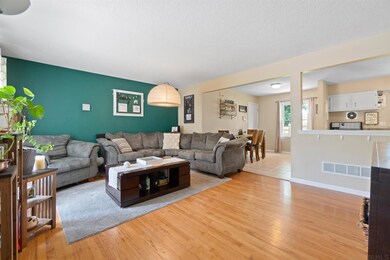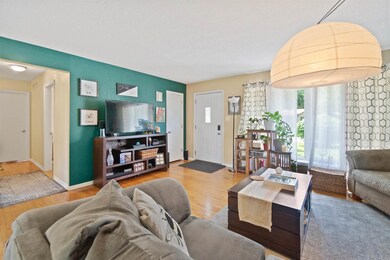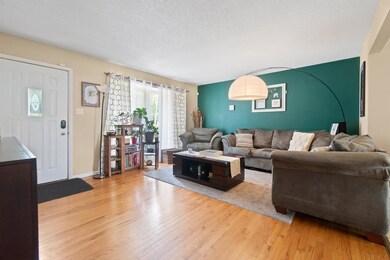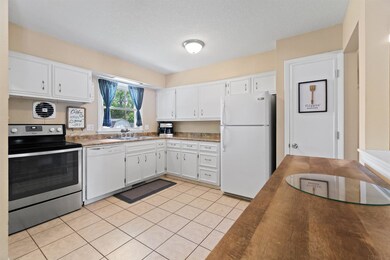
5509 Cranston Ave Fort Wayne, IN 46835
Sunnybrook Acres NeighborhoodEstimated Value: $197,000 - $221,000
Highlights
- Community Fire Pit
- Eat-In Kitchen
- Fireplace in Basement
- 1 Car Attached Garage
- Patio
- 1-Story Property
About This Home
As of July 2021MOVE IN READY! Nestled down a quiet street in a great area of town, you are sure to find what you are looking for in this home! This well maintained ranch style home with full basement is situated on a large lot with a peaceful fenced in back yard. This three bedroom, two bathroom ranch with brick accents is anything but ordinary! There is plenty of room for storage and lots of updates! Updates include brand new sump pump with life time warranty on trenching installed 2021, furnace and air conditioning unit were both newly installed in 2018, fresh landscaping and paint throughout home. The beautiful oak hardwood floors spread through the living room, hallway and all 3 bedrooms. This home is perched on top of a full finished basement that features a large rec or family room with a fireplace, large laundry area, workspace and a spacious full bath. If your looking for a new place to call home, this could be it!
Home Details
Home Type
- Single Family
Est. Annual Taxes
- $1,408
Year Built
- Built in 1957
Lot Details
- 0.29 Acre Lot
- Lot Dimensions are 89 x 140
- Privacy Fence
- Level Lot
Parking
- 1 Car Attached Garage
- Garage Door Opener
Home Design
- Brick Exterior Construction
- Poured Concrete
- Shingle Roof
- Vinyl Construction Material
Interior Spaces
- 1-Story Property
- Pull Down Stairs to Attic
- Gas And Electric Dryer Hookup
Kitchen
- Eat-In Kitchen
- Electric Oven or Range
- Disposal
Bedrooms and Bathrooms
- 3 Bedrooms
Partially Finished Basement
- Basement Fills Entire Space Under The House
- Sump Pump
- Fireplace in Basement
- 1 Bathroom in Basement
- 3 Bedrooms in Basement
Outdoor Features
- Patio
Schools
- Shambaugh Elementary School
- Jefferson Middle School
- Northrop High School
Utilities
- Forced Air Heating and Cooling System
- Heating System Uses Gas
Community Details
- Community Fire Pit
Listing and Financial Details
- Assessor Parcel Number 02-08-09-402-008.000-072
Ownership History
Purchase Details
Home Financials for this Owner
Home Financials are based on the most recent Mortgage that was taken out on this home.Purchase Details
Home Financials for this Owner
Home Financials are based on the most recent Mortgage that was taken out on this home.Purchase Details
Home Financials for this Owner
Home Financials are based on the most recent Mortgage that was taken out on this home.Purchase Details
Purchase Details
Similar Homes in the area
Home Values in the Area
Average Home Value in this Area
Purchase History
| Date | Buyer | Sale Price | Title Company |
|---|---|---|---|
| Hilty Jennifer | $163,000 | None Available | |
| Meadows Robbie D | -- | Riverbend Title | |
| Pirkle Grant W | -- | Riverbend Title | |
| Victor & Rosanna Steury Lp | -- | Statewide Title Company Inc | |
| Federal National Mortgage Association | $79,629 | None Available |
Mortgage History
| Date | Status | Borrower | Loan Amount |
|---|---|---|---|
| Closed | Hilty Jennifer | $5,705 | |
| Open | Hilty Jennifer | $160,047 | |
| Previous Owner | Meadows Robbie D | $93,955 | |
| Previous Owner | Pirkle Grant W | $92,787 | |
| Previous Owner | Lahey Scott A | $73,700 |
Property History
| Date | Event | Price | Change | Sq Ft Price |
|---|---|---|---|---|
| 07/13/2021 07/13/21 | Sold | $163,000 | -3.6% | $89 / Sq Ft |
| 06/13/2021 06/13/21 | Price Changed | $169,000 | +7.6% | $92 / Sq Ft |
| 06/12/2021 06/12/21 | Pending | -- | -- | -- |
| 06/11/2021 06/11/21 | For Sale | $157,000 | +58.7% | $85 / Sq Ft |
| 05/13/2015 05/13/15 | Sold | $98,900 | 0.0% | $57 / Sq Ft |
| 04/21/2015 04/21/15 | For Sale | $98,900 | -- | $57 / Sq Ft |
| 04/20/2015 04/20/15 | Pending | -- | -- | -- |
Tax History Compared to Growth
Tax History
| Year | Tax Paid | Tax Assessment Tax Assessment Total Assessment is a certain percentage of the fair market value that is determined by local assessors to be the total taxable value of land and additions on the property. | Land | Improvement |
|---|---|---|---|---|
| 2024 | $2,158 | $207,500 | $23,200 | $184,300 |
| 2023 | $2,158 | $195,700 | $23,200 | $172,500 |
| 2022 | $1,917 | $172,000 | $23,200 | $148,800 |
| 2021 | $1,615 | $146,400 | $16,700 | $129,700 |
| 2020 | $1,408 | $130,900 | $16,700 | $114,200 |
| 2019 | $1,277 | $119,600 | $16,700 | $102,900 |
| 2018 | $1,070 | $106,200 | $16,700 | $89,500 |
| 2017 | $1,047 | $102,900 | $16,700 | $86,200 |
| 2016 | $1,091 | $104,800 | $16,700 | $88,100 |
| 2014 | $905 | $96,100 | $16,700 | $79,400 |
| 2013 | -- | $95,600 | $16,700 | $78,900 |
Agents Affiliated with this Home
-
Stacy Dailey

Seller's Agent in 2021
Stacy Dailey
North Eastern Group Realty
(260) 908-2753
2 in this area
152 Total Sales
-
Ashley Neeley

Buyer's Agent in 2021
Ashley Neeley
Fathom Realty
(260) 927-5702
1 in this area
85 Total Sales
-

Seller's Agent in 2015
Ken Trulock
Coldwell Banker Real Estate Gr
(260) 705-4908
-
Nanette Minnick

Buyer's Agent in 2015
Nanette Minnick
eXp Realty, LLC
(260) 438-6662
137 Total Sales
Map
Source: Indiana Regional MLS
MLS Number: 202122223
APN: 02-08-09-402-008.000-072
- 5415 Cranston Ave
- 5517 Rothermere Dr
- 8221 Sunny Ln
- 8020 Marston Dr
- 7827 Sunderland Dr
- 5609 Renfrew Dr
- 5639 Catalpa Ln
- 7841 Harrisburg Ln
- 5202 Renfrew Dr
- 7812 Brookfield Dr
- 7801 Brookfield Dr
- 6229 Bellingham Ln
- 8029 Pebble Creek Place
- 6008 Hinsdale Ln
- 3849 Pebble Creek Place
- 7382 Denise Dr
- 8468 Mayhew Rd
- 7359 Linda Dr
- 6321 Langwood Blvd
- 7412 Tanbark Ln
- 5509 Cranston Ave
- 5503 Cranston Ave
- 5515 Cranston Ave
- 5432 Rothermere Dr
- 5504 Rothermere Dr
- 5516 Cranston Ave
- 5421 Cranston Ave
- 5519 Cranston Ave
- 5428 Rothermere Dr
- 5512 Rothermere Dr
- 5422 Rothermere Dr
- 5422 Cranston Ave
- 5516 Rothermere Dr
- 8115 Sunny Ln
- 8114 Marston Dr
- 5523 Cranston Ave
- 5416 Rothermere Dr
- 8103 Sunny Ln
- 5524 Rothermere Dr
- 8105 Marston Dr
