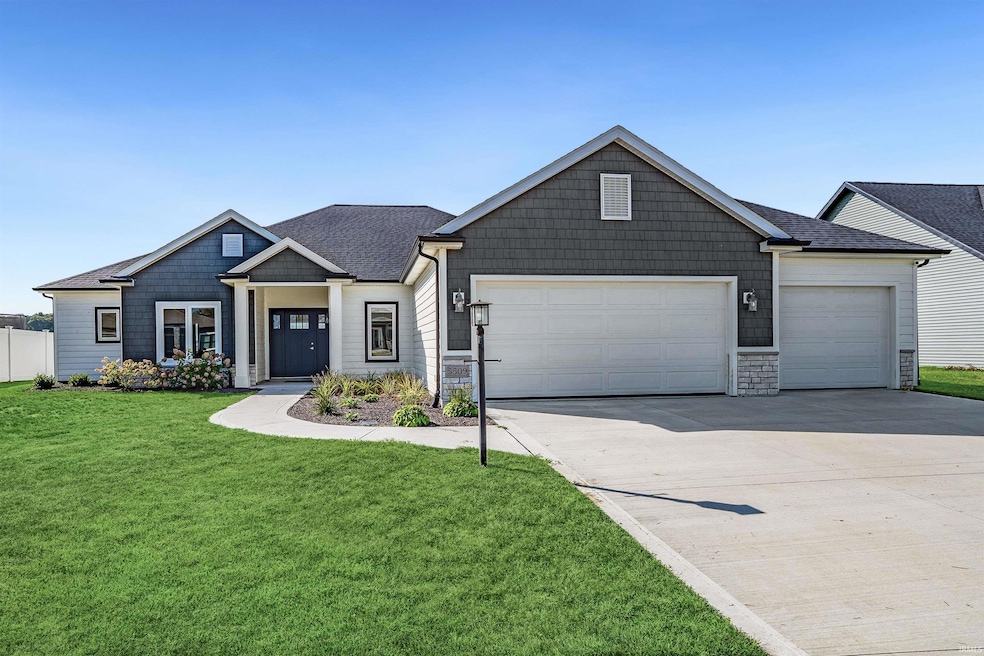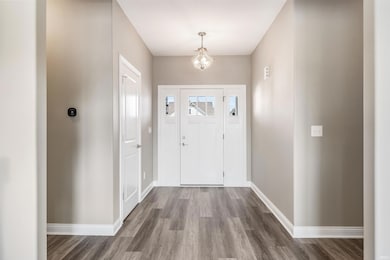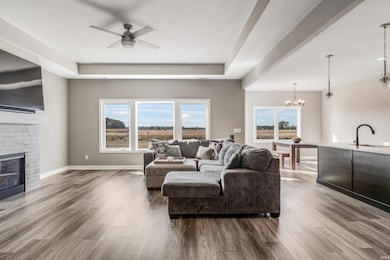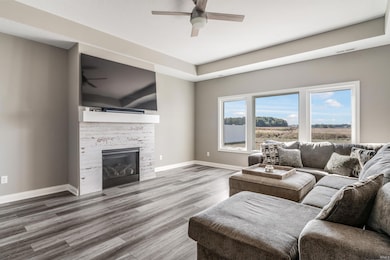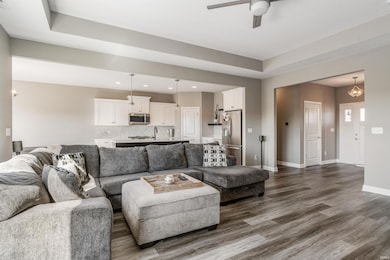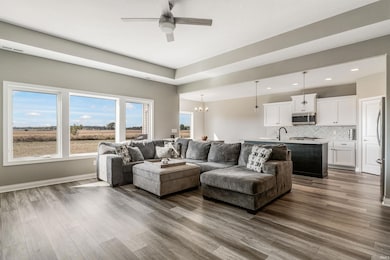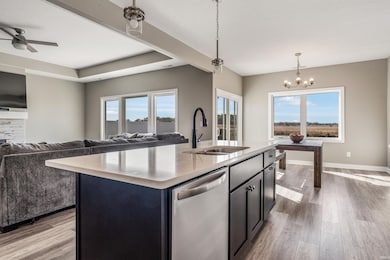5509 Gadwall Pass Fort Wayne, IN 46818
Estimated payment $2,315/month
Highlights
- Primary Bedroom Suite
- Open Floorplan
- Backs to Open Ground
- Arcola Elementary School Rated A
- Ranch Style House
- Great Room
About This Home
*OPEN HOUSE- SUNDAY 11/23 2:30-4:30 PM* Why buy brand new when you can love this near-new construction for less, in an established (no construction) neighborhood with a ton of backyard privacy & no neighbors behind you! This gently lived-in 4-bedroom ranch was custom-built just a few years ago. The property is perfect for privacy & views, backing up to private farmland—just plenty of space to unwind or entertain under the open sky. Plus, there's a lot included with the sale: washer, dryer, remaining furniture inside the house, outdoor grill, ring cam equipment, storage shelves, gun safe & Tesla charger. Inside, you'll step into style, comfort, and quality. It's a great design, offering an open, split-bedroom layout and high-end finishes throughout. The living room impresses with a 10’ tray ceiling and a gorgeous tile-surround fireplace. Love to cook or host? The eat-in kitchen offers quartz countertops, stainless steel appliances, a sprawling breakfast bar, custom cabinetry, a walk-in pantry and sliders open to the back patio. The primary suite features a spa-like bath with a custom-tiled shower, double vanity, and a huge walk-in closet. Plus, enjoy the "extras" like a smart thermostat, Delta faucets, Pella windows, and a 95% high-efficiency furnace. Top it off with an extra-large 3-car garage. Welcome home!
Listing Agent
Regan & Ferguson Group Brokerage Phone: 260-207-4648 Listed on: 10/03/2025
Open House Schedule
-
Sunday, November 23, 20252:30 to 4:30 pm11/23/2025 2:30:00 PM +00:0011/23/2025 4:30:00 PM +00:00Add to Calendar
Home Details
Home Type
- Single Family
Est. Annual Taxes
- $3,201
Year Built
- Built in 2021
Lot Details
- 0.28 Acre Lot
- Lot Dimensions are 85x147
- Backs to Open Ground
- Landscaped
- Level Lot
HOA Fees
- $50 Monthly HOA Fees
Parking
- 3 Car Attached Garage
- Garage Door Opener
- Driveway
- Off-Street Parking
Home Design
- Ranch Style House
- Slab Foundation
- Shingle Roof
- Stone Exterior Construction
- Vinyl Construction Material
Interior Spaces
- 2,009 Sq Ft Home
- Open Floorplan
- Ceiling height of 9 feet or more
- Ceiling Fan
- Entrance Foyer
- Great Room
- Living Room with Fireplace
- Storage In Attic
- Fire and Smoke Detector
Kitchen
- Eat-In Kitchen
- Breakfast Bar
- Walk-In Pantry
- Gas Oven or Range
- Kitchen Island
- Solid Surface Countertops
- Built-In or Custom Kitchen Cabinets
- Disposal
Flooring
- Carpet
- Vinyl
Bedrooms and Bathrooms
- 4 Bedrooms
- Primary Bedroom Suite
- Split Bedroom Floorplan
- Walk-In Closet
- 2 Full Bathrooms
- Double Vanity
Laundry
- Laundry on main level
- Washer and Electric Dryer Hookup
Schools
- Arcola Elementary School
- Carroll Middle School
- Carroll High School
Utilities
- Forced Air Heating and Cooling System
- Heating System Uses Gas
Additional Features
- Covered Patio or Porch
- Suburban Location
Community Details
- Cobble Creek Subdivision
Listing and Financial Details
- Assessor Parcel Number 02-01-35-203-024.000-044
Map
Home Values in the Area
Average Home Value in this Area
Tax History
| Year | Tax Paid | Tax Assessment Tax Assessment Total Assessment is a certain percentage of the fair market value that is determined by local assessors to be the total taxable value of land and additions on the property. | Land | Improvement |
|---|---|---|---|---|
| 2024 | $2,897 | $407,100 | $69,500 | $337,600 |
| 2022 | $2,645 | $342,900 | $69,500 | $273,400 |
| 2021 | $11 | $700 | $700 | $0 |
| 2020 | $82 | $700 | $700 | $0 |
Property History
| Date | Event | Price | List to Sale | Price per Sq Ft | Prior Sale |
|---|---|---|---|---|---|
| 11/11/2025 11/11/25 | Price Changed | $379,000 | -5.0% | $189 / Sq Ft | |
| 10/28/2025 10/28/25 | Price Changed | $399,000 | -2.4% | $199 / Sq Ft | |
| 10/15/2025 10/15/25 | Price Changed | $409,000 | -4.7% | $204 / Sq Ft | |
| 10/03/2025 10/03/25 | For Sale | $429,000 | +12.3% | $214 / Sq Ft | |
| 03/15/2022 03/15/22 | Sold | $381,900 | +0.5% | $190 / Sq Ft | View Prior Sale |
| 02/02/2022 02/02/22 | Pending | -- | -- | -- | |
| 08/26/2021 08/26/21 | For Sale | $379,900 | -- | $189 / Sq Ft |
Purchase History
| Date | Type | Sale Price | Title Company |
|---|---|---|---|
| Warranty Deed | -- | Centurion Land Title | |
| Warranty Deed | $381,900 | Centurion Land Title | |
| Warranty Deed | $71,346 | None Available | |
| Warranty Deed | -- | None Listed On Document |
Mortgage History
| Date | Status | Loan Amount | Loan Type |
|---|---|---|---|
| Open | $381,900 | New Conventional | |
| Closed | $381,900 | New Conventional |
Source: Indiana Regional MLS
MLS Number: 202540056
APN: 02-01-35-203-024.000-044
- 5516 Gadwall Pass
- 11883 Baikal Pass
- 5573 Tranquilo Way
- 5639 Tranquilo Way
- 5651 Tranquilo Way
- 5517 Tranquilo Way
- 5495 Tranquilo Way
- 5617 Tranquilo Way
- 5551 Tranquilo Way
- 5539 Tranquilo Way
- 5098 Sickle Cove
- 5091 Sickle Cove
- 5324 Tranquilo Way
- 4819 Windrow Way
- 4815 Windrow Way
- Harmony Plan at Grasslands at Broad Acres
- Taylor Plan at Grasslands at Broad Acres
- Elm Plan at Grasslands at Broad Acres
- Chatham Plan at Grasslands at Broad Acres
- Stamford Plan at Grasslands at Broad Acres
- 10521 Bethel Rd
- 3115 Carroll Rd
- 3205 Water Wheel Run
- 2131 Sweet Breeze Way
- 10276 Pokagon Loop
- 4152 Bradley Dr
- 11033 Lima Rd
- 3902 Bradley Dr
- 1532 W Dupont Rd
- 3779 Thunderhawk Pass
- 3665 Thunderhawk Pass
- 3667 Thunderhawk Pass
- 3709 Thunderhawk Pass
- 3733 Thunderhawk Pass
- 3711 Thunderhawk Pass
- 3735 Thunderhawk Pass
- 3777 Thunderhawk Pass
- 3736 Thunderhawk Pass
- 3780 Thunderhawk Pass
- 3782 Thunderhawk Pass
