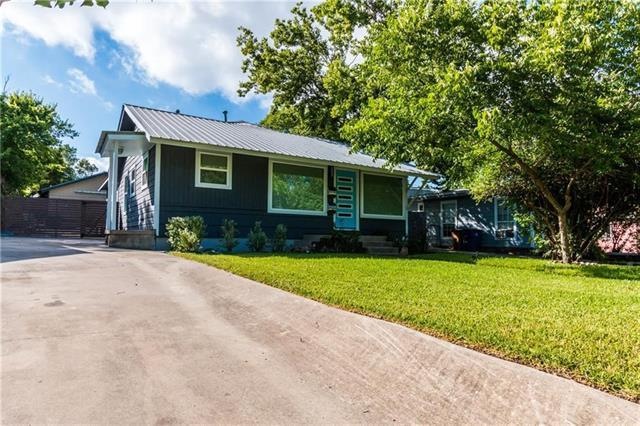
5509 Link Ave Unit A&B Austin, TX 78751
North Loop NeighborhoodHighlights
- Wood Flooring
- Walk-In Closet
- French Doors
- Lamar Middle School Rated A-
- Recessed Lighting
- Central Heating
About This Home
As of May 2019Updated tenant occupied investment duplex with 3/2 in front & 2/1 in back. A unit leased at $2600/month and B unit at $1450 for total rent of $4050/month. Large bedrooms & hardwood floors throughout! Kitchen remodeled with new countertops, cabinets, lighting, & SS appliances including gas range. Bathrooms in unit A just remodeled, new windows, recessed lights, fresh paint, new sliding doors, & more. All appliances convey. Large front yard & new turquoise door give this house amazing curb appeal.
Last Agent to Sell the Property
Uptown Realty LLC License #0559023 Listed on: 04/11/2019
Home Details
Home Type
- Single Family
Est. Annual Taxes
- $14,849
Year Built
- Built in 1952
Lot Details
- Level Lot
- Back Yard
Home Design
- House
- Metal Roof
- Pier And Beam
Interior Spaces
- 1,960 Sq Ft Home
- Recessed Lighting
- French Doors
Flooring
- Wood
- Tile
Bedrooms and Bathrooms
- 5 Main Level Bedrooms
- Walk-In Closet
- 3 Full Bathrooms
Parking
- Alley Access
- Off-Street Parking
Utilities
- Central Heating
- Sewer in Street
Listing and Financial Details
- Assessor Parcel Number 02250904140000
- 2% Total Tax Rate
Ownership History
Purchase Details
Home Financials for this Owner
Home Financials are based on the most recent Mortgage that was taken out on this home.Purchase Details
Home Financials for this Owner
Home Financials are based on the most recent Mortgage that was taken out on this home.Similar Homes in Austin, TX
Home Values in the Area
Average Home Value in this Area
Purchase History
| Date | Type | Sale Price | Title Company |
|---|---|---|---|
| Warranty Deed | -- | Independence Title Co | |
| Warranty Deed | -- | Chicago Title |
Mortgage History
| Date | Status | Loan Amount | Loan Type |
|---|---|---|---|
| Previous Owner | $263,500 | Purchase Money Mortgage | |
| Previous Owner | $111,000 | Fannie Mae Freddie Mac | |
| Previous Owner | $70,550 | Credit Line Revolving | |
| Previous Owner | $114,500 | Credit Line Revolving | |
| Previous Owner | $70,000 | Credit Line Revolving |
Property History
| Date | Event | Price | Change | Sq Ft Price |
|---|---|---|---|---|
| 08/06/2024 08/06/24 | For Sale | $950,000 | +49.6% | $485 / Sq Ft |
| 05/10/2019 05/10/19 | Sold | -- | -- | -- |
| 04/26/2019 04/26/19 | Pending | -- | -- | -- |
| 04/25/2019 04/25/19 | For Sale | $635,000 | 0.0% | $324 / Sq Ft |
| 04/15/2019 04/15/19 | Pending | -- | -- | -- |
| 04/11/2019 04/11/19 | For Sale | $635,000 | -- | $324 / Sq Ft |
Tax History Compared to Growth
Tax History
| Year | Tax Paid | Tax Assessment Tax Assessment Total Assessment is a certain percentage of the fair market value that is determined by local assessors to be the total taxable value of land and additions on the property. | Land | Improvement |
|---|---|---|---|---|
| 2023 | $14,849 | $820,710 | $450,000 | $370,710 |
| 2022 | $16,431 | $831,995 | $450,000 | $381,995 |
| 2021 | $11,893 | $546,400 | $275,000 | $271,400 |
| 2020 | $10,605 | $494,426 | $275,000 | $219,426 |
| 2018 | $8,897 | $401,839 | $275,000 | $126,839 |
| 2017 | $7,853 | $352,136 | $240,000 | $112,136 |
| 2016 | $8,076 | $362,108 | $270,000 | $92,108 |
| 2015 | $7,431 | $317,114 | $225,000 | $92,114 |
| 2014 | $7,431 | $312,239 | $225,000 | $87,239 |
Agents Affiliated with this Home
-

Seller's Agent in 2024
Luisa Phou
Blackburn Properties
(512) 577-6576
63 Total Sales
-

Seller's Agent in 2019
Russell Cavin
Uptown Realty LLC
(210) 410-9262
84 Total Sales
Map
Source: Unlock MLS (Austin Board of REALTORS®)
MLS Number: 6287765
APN: 224943
- 5512 Avenue G
- 927 W 56th St
- 5402 Avenue F Unit A
- 200 W 56th St Unit 1103
- 200 W 56th St Unit 4102
- 200 W 56th St Unit 1101
- 200 W 56th St Unit 3103
- 5409 Avenue G
- 113 Nelray Blvd Unit 2
- 212 W 55th St
- 5313 Avenue F Unit C
- 5708 Avenue F
- 5512 Duval St Unit 2
- 5713 Avenue D
- 5414 Duval St
- 5507 Duval St Unit A
- 406 W 55th 1 2 St
- 409 W 55th 1 2 St Unit 2
- 5714 Avenue D
- 5506 Evans Ave Unit 1
