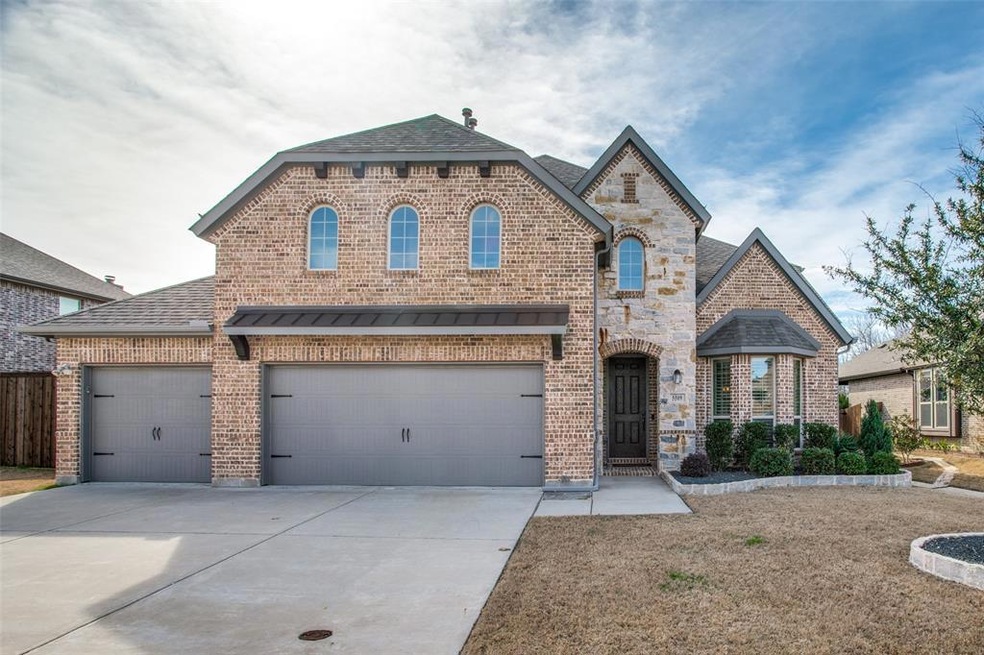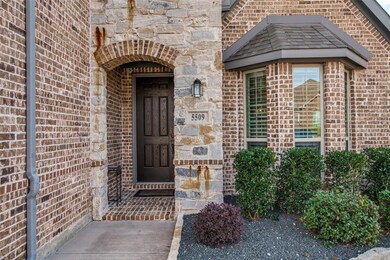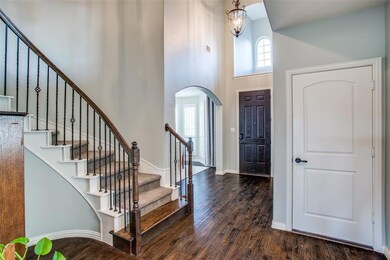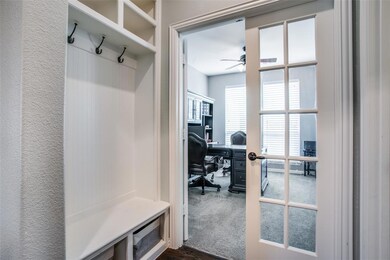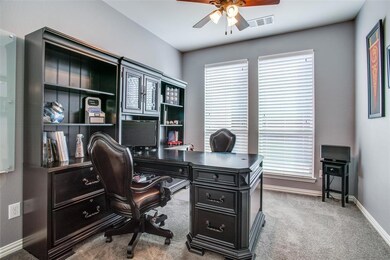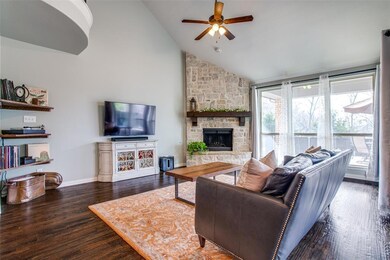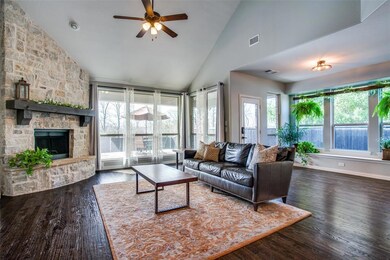
5509 Pinewood Dr McKinney, TX 75071
North McKinney NeighborhoodHighlights
- Traditional Architecture
- Wood Flooring
- Covered patio or porch
- Baker Elementary Rated A
- Community Pool
- 3-minute walk to Jim Ledbetter Park
About This Home
As of December 2023Stunning two story home in Heatherwood backing to a greenbelt with three car garage! Hard to find! Rich hardwood floors and a curved staircase greet you upon entering this home. Formal dining with plantation shutters and study with french doors that is perfect for working from home. Spacious family room with a stone fireplace opens to the chef's kitchen with granite counters, professional gas range, double ovens, island, breakfast nook with a window seat and more. Oversized master suite features a garden tub, separate shower and walk-in closet. Upstairs has plenty of space with a media room, gameroom, three guest rooms and two full baths. Spectacular backyard with a covered flagstone patio and greenbelt views!
Last Agent to Sell the Property
Ebby Halliday, REALTORS License #0494022 Listed on: 02/03/2021

Home Details
Home Type
- Single Family
Est. Annual Taxes
- $10,790
Year Built
- Built in 2015
Lot Details
- 7,971 Sq Ft Lot
- Wood Fence
- Landscaped
- Interior Lot
- Sprinkler System
- Few Trees
HOA Fees
- $33 Monthly HOA Fees
Parking
- 3 Car Attached Garage
- Front Facing Garage
- Garage Door Opener
Home Design
- Traditional Architecture
- Brick Exterior Construction
- Slab Foundation
- Composition Roof
Interior Spaces
- 3,657 Sq Ft Home
- 2-Story Property
- Ceiling Fan
- Decorative Lighting
- Stone Fireplace
- ENERGY STAR Qualified Windows
- Window Treatments
Kitchen
- Double Oven
- Gas Cooktop
- Microwave
- Plumbed For Ice Maker
- Dishwasher
- Disposal
Flooring
- Wood
- Carpet
- Ceramic Tile
Bedrooms and Bathrooms
- 4 Bedrooms
Home Security
- Home Security System
- Fire and Smoke Detector
Eco-Friendly Details
- Energy-Efficient Appliances
- Energy-Efficient Thermostat
Outdoor Features
- Covered patio or porch
- Rain Gutters
Schools
- John A Baker Elementary School
- Bill Hays Middle School
- Rock Hill High School
Utilities
- Central Heating and Cooling System
- Heating System Uses Natural Gas
- Underground Utilities
- Gas Water Heater
- Cable TV Available
Listing and Financial Details
- Legal Lot and Block 8 / T
- Assessor Parcel Number R1066400T00801
Community Details
Overview
- Association fees include full use of facilities, maintenance structure, management fees
- Cma HOA
- Heatherwood Ph Four Subdivision
- Mandatory home owners association
- Greenbelt
Recreation
- Community Playground
- Community Pool
- Park
Ownership History
Purchase Details
Home Financials for this Owner
Home Financials are based on the most recent Mortgage that was taken out on this home.Purchase Details
Purchase Details
Home Financials for this Owner
Home Financials are based on the most recent Mortgage that was taken out on this home.Similar Homes in McKinney, TX
Home Values in the Area
Average Home Value in this Area
Purchase History
| Date | Type | Sale Price | Title Company |
|---|---|---|---|
| Warranty Deed | -- | Fair Texas Title | |
| Warranty Deed | -- | Chicago Title | |
| Vendors Lien | -- | Republic Title Of Texas |
Mortgage History
| Date | Status | Loan Amount | Loan Type |
|---|---|---|---|
| Previous Owner | $371,700 | New Conventional |
Property History
| Date | Event | Price | Change | Sq Ft Price |
|---|---|---|---|---|
| 12/28/2023 12/28/23 | Sold | -- | -- | -- |
| 12/14/2023 12/14/23 | Pending | -- | -- | -- |
| 11/30/2023 11/30/23 | For Sale | $695,000 | +44.8% | $190 / Sq Ft |
| 02/25/2021 02/25/21 | Sold | -- | -- | -- |
| 02/08/2021 02/08/21 | Pending | -- | -- | -- |
| 02/03/2021 02/03/21 | For Sale | $479,978 | -- | $131 / Sq Ft |
Tax History Compared to Growth
Tax History
| Year | Tax Paid | Tax Assessment Tax Assessment Total Assessment is a certain percentage of the fair market value that is determined by local assessors to be the total taxable value of land and additions on the property. | Land | Improvement |
|---|---|---|---|---|
| 2023 | $10,790 | $666,306 | $161,700 | $507,417 |
| 2022 | $12,927 | $605,733 | $144,900 | $460,833 |
| 2021 | $9,951 | $450,822 | $98,175 | $352,647 |
| 2020 | $9,682 | $413,731 | $98,175 | $315,556 |
| 2019 | $10,523 | $428,271 | $98,175 | $330,096 |
| 2018 | $10,319 | $415,701 | $89,250 | $326,451 |
| 2017 | $10,141 | $408,531 | $89,250 | $319,281 |
| 2016 | $9,484 | $374,462 | $73,500 | $300,962 |
| 2015 | -- | $43,680 | $43,680 | $0 |
Agents Affiliated with this Home
-
Christie Thornton

Seller's Agent in 2023
Christie Thornton
RE/MAX
(214) 335-5825
37 in this area
163 Total Sales
-
Sarah Liu

Buyer's Agent in 2023
Sarah Liu
Ebby Halliday
(972) 743-4635
4 in this area
57 Total Sales
-
Nicholas Nordman

Seller's Agent in 2021
Nicholas Nordman
Ebby Halliday
(214) 529-5138
7 in this area
252 Total Sales
-
Danielle Alberson
D
Buyer's Agent in 2021
Danielle Alberson
Northbrook Realty Group
(972) 492-3259
1 in this area
23 Total Sales
Map
Source: North Texas Real Estate Information Systems (NTREIS)
MLS Number: 14511907
APN: R-10664-00T-0080-1
- 5613 Fringetree Dr
- 5404 Fringetree Dr
- 5409 Datewood Ln
- 5604 Datewood Ln
- 3508 Thistle Dr
- 5517 Grove Cove Dr
- 5705 Bender Ridge Dr
- 5212 Fringetree Dr
- 3920 Southern Ridge Dr
- 5608 Grove Cove Dr
- 5909 Horsetail Dr
- 5925 Marigold Dr
- 5201 Datewood Ln
- 5220 Grove Cove Dr
- 3204 Maplewood Dr
- 5112 Fringetree Dr
- 5916 Bellflower Dr
- 3009 Barkwood Dr
- 6105 Horsetail Dr
- 3005 Barkwood Dr
