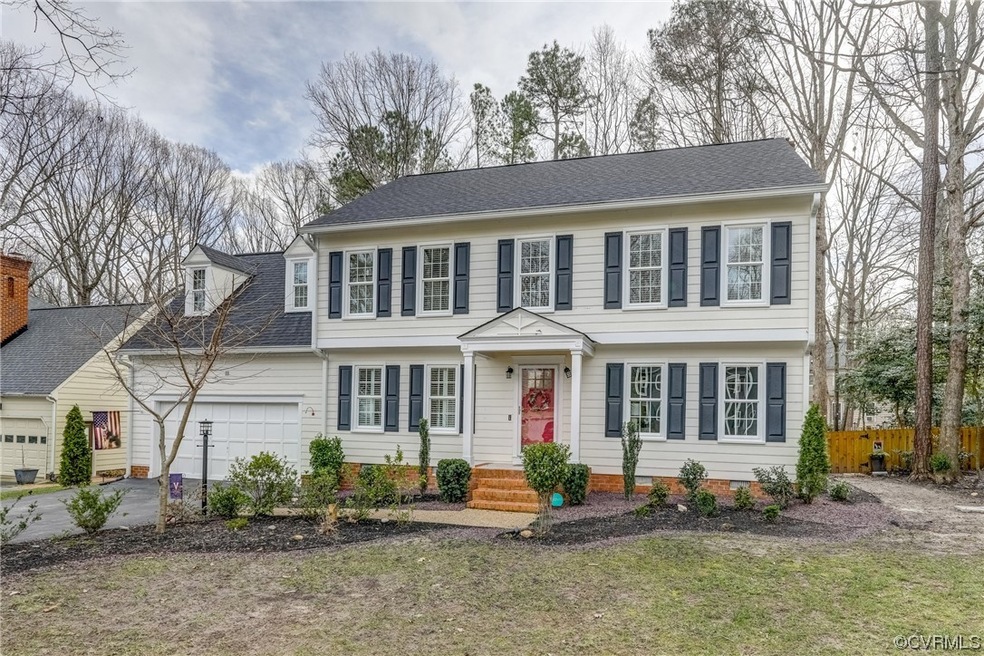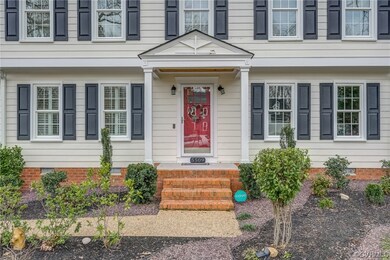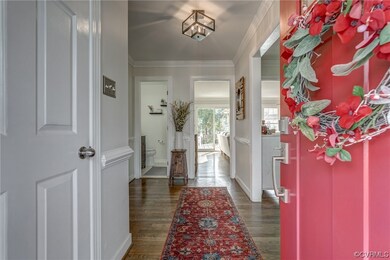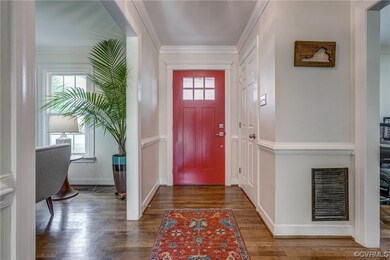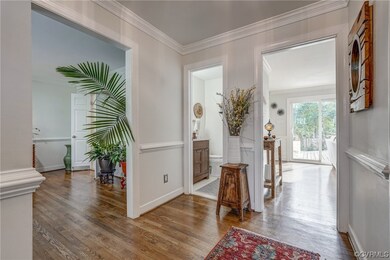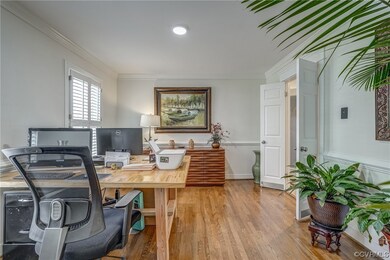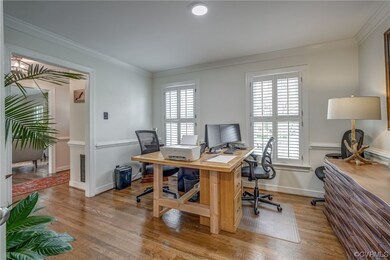
5509 Silver Birch Ln Midlothian, VA 23112
Highlights
- Colonial Architecture
- Deck
- Separate Formal Living Room
- Cosby High School Rated A
- Wood Flooring
- Granite Countertops
About This Home
As of March 2024This Beautiful and Warm Center Hall Colonial in Woodlake has been lovingly maintained and updated by its owners with great care and an impressive eye for design. The Pretty White exterior with New Landscaping, Red Front Door, and a Charming Front Porch oozes curb appeal and welcomes you in. The Gracious Foyer greets guests with crown moldings and beautiful hardwoods that can be found throughout the first floor. The DR, currently being used as an office, features the same architectural details and pretty windows w/Plantation Shutters. The LR is Light & Bright and open to the Foyer and gorgeous Family Room. The FR is a cozy retreat, w/ a charming wood-burning Fireplace, pretty architectural details and direct access to the spacious Rear Deck & Outdoor Bar, perfect for entertaining guests. The Eat-in Kitchen has been tastefully updated with stunning Granite Countertops, Modern SS Appliances (including a Gas Range), a Stylish Tile Backsplash, and Under-Cabinet Lighting. The sun-drenched Morning Room is spacious and the perfect place to start your day, w/ skylights and a large picture window. The 1st Floor Laundry Room / Mud Room is conveniently located off of the garage and has been recently remodeled with cabinetry and a wood countertop. Upstairs, you’ll find NEW LVP flooring throughout and a stunning Primary Bedroom w/ Vaulted Ceilings and a Luxurious Ensuite w/ Dual Closets. You'll also find a large bonus room currently being used as a Movie Room for FUN! Three additional Bedrooms with spacious Walk-in Closets and a Full bath complete the set up. The backyard is an ENTERTAINERS DREAM with a NEW Trex Deck, Paver Patio, Fire Pit, Outdoor Kitchen, Hot Tub and Shed. The Garage is just as fun and has also been finished w/heating & air, a floating bar (doesn't convey) and an electric fireplace BUT can still be used as a garage if desired. Add'l Improvements to the home include a NEW Roof '23, NEW HWH '20, NEW HVAC '19, NEW Windows '16, NEW Refrigerator '21, NEW Gutter Shutters '20, Irrigation System '20 & NEW Fence '19.
Last Agent to Sell the Property
Engel & Volkers Richmond Brokerage Phone: (804) 858-9000 License #0225219082 Listed on: 01/31/2024
Home Details
Home Type
- Single Family
Est. Annual Taxes
- $3,448
Year Built
- Built in 1987
Lot Details
- 9,148 Sq Ft Lot
- Cul-De-Sac
- Level Lot
- Zoning described as R9
HOA Fees
- $117 Monthly HOA Fees
Parking
- 2 Car Attached Garage
- Garage Door Opener
- Driveway
Home Design
- Colonial Architecture
- Brick Exterior Construction
- Shingle Roof
- Wood Siding
Interior Spaces
- 2,319 Sq Ft Home
- 2-Story Property
- Ceiling Fan
- Wood Burning Fireplace
- Fireplace Features Masonry
- Separate Formal Living Room
- Dining Area
- Crawl Space
Kitchen
- Breakfast Area or Nook
- Eat-In Kitchen
- Gas Cooktop
- <<microwave>>
- Dishwasher
- Granite Countertops
- Disposal
Flooring
- Wood
- Partially Carpeted
- Tile
Bedrooms and Bathrooms
- 5 Bedrooms
- En-Suite Primary Bedroom
- Walk-In Closet
Laundry
- Dryer
- Washer
Outdoor Features
- Deck
- Patio
- Front Porch
Schools
- Clover Hill Elementary School
- Tomahawk Creek Middle School
- Cosby High School
Utilities
- Forced Air Heating and Cooling System
- Heating System Uses Natural Gas
- Heat Pump System
- Gas Water Heater
Community Details
- Woodlake Subdivision
Listing and Financial Details
- Tax Lot 18
- Assessor Parcel Number 722-67-80-35-800-000
Ownership History
Purchase Details
Home Financials for this Owner
Home Financials are based on the most recent Mortgage that was taken out on this home.Purchase Details
Home Financials for this Owner
Home Financials are based on the most recent Mortgage that was taken out on this home.Purchase Details
Similar Homes in Midlothian, VA
Home Values in the Area
Average Home Value in this Area
Purchase History
| Date | Type | Sale Price | Title Company |
|---|---|---|---|
| Bargain Sale Deed | $490,000 | First American Title | |
| Warranty Deed | $250,000 | Attorney | |
| Deed | -- | None Available |
Mortgage History
| Date | Status | Loan Amount | Loan Type |
|---|---|---|---|
| Open | $367,000 | New Conventional | |
| Previous Owner | $19,900 | Credit Line Revolving | |
| Previous Owner | $229,141 | New Conventional |
Property History
| Date | Event | Price | Change | Sq Ft Price |
|---|---|---|---|---|
| 03/07/2024 03/07/24 | Sold | $490,000 | +3.2% | $211 / Sq Ft |
| 02/04/2024 02/04/24 | Pending | -- | -- | -- |
| 01/31/2024 01/31/24 | For Sale | $475,000 | +90.8% | $205 / Sq Ft |
| 11/02/2016 11/02/16 | Sold | $248,903 | -6.1% | $107 / Sq Ft |
| 10/10/2016 10/10/16 | Pending | -- | -- | -- |
| 08/12/2016 08/12/16 | For Sale | $264,950 | -- | $114 / Sq Ft |
Tax History Compared to Growth
Tax History
| Year | Tax Paid | Tax Assessment Tax Assessment Total Assessment is a certain percentage of the fair market value that is determined by local assessors to be the total taxable value of land and additions on the property. | Land | Improvement |
|---|---|---|---|---|
| 2025 | $4,048 | $452,000 | $78,000 | $374,000 |
| 2024 | $4,048 | $395,100 | $78,000 | $317,100 |
| 2023 | $3,448 | $378,900 | $78,000 | $300,900 |
| 2022 | $3,277 | $356,200 | $75,000 | $281,200 |
| 2021 | $3,008 | $309,700 | $72,000 | $237,700 |
| 2020 | $2,942 | $309,700 | $72,000 | $237,700 |
| 2019 | $2,696 | $283,800 | $69,000 | $214,800 |
| 2018 | $2,650 | $278,900 | $66,000 | $212,900 |
| 2017 | $2,556 | $266,300 | $63,000 | $203,300 |
| 2016 | $2,436 | $253,700 | $60,000 | $193,700 |
| 2015 | $2,364 | $243,600 | $59,000 | $184,600 |
| 2014 | $2,341 | $241,300 | $58,000 | $183,300 |
Agents Affiliated with this Home
-
Tina Morris

Seller's Agent in 2024
Tina Morris
Engel & Volkers Richmond
(804) 638-4944
4 in this area
152 Total Sales
-
Debra Winall

Buyer's Agent in 2024
Debra Winall
BHHS PenFed (actual)
(804) 539-1787
3 in this area
66 Total Sales
-
Melissa Lodge
M
Seller's Agent in 2016
Melissa Lodge
Long & Foster
5 Total Sales
-
Mike Boone

Buyer's Agent in 2016
Mike Boone
Boone Residential LLC
(804) 361-9539
2 in this area
211 Total Sales
Map
Source: Central Virginia Regional MLS
MLS Number: 2402218
APN: 722-67-80-35-800-000
- 14408 Woods Walk Ct
- 5614 Chatmoss Rd
- 14107 Laurel Trail Place
- 5311 Rock Harbour Rd
- 5802 Laurel Trail Ct
- 5903 Waters Edge Rd
- 5311 Chestnut Bluff Place
- 5911 Waters Edge Rd
- 5225 Clipper Cove Rd
- 5103 Highberry Woods Rd
- 14104 Waters Edge Cir
- 13908 Sunrise Bluff Rd
- 14702 Mill Spring Dr
- 13904 Sunrise Bluff Rd
- 5504 Meadow Chase Rd
- 6011 Mill Spring Ct
- 6003 Lansgate Rd
- 3512 Ampfield Way
- 6401 Lila Crest Ln
- 6405 Lila Crest Ln
