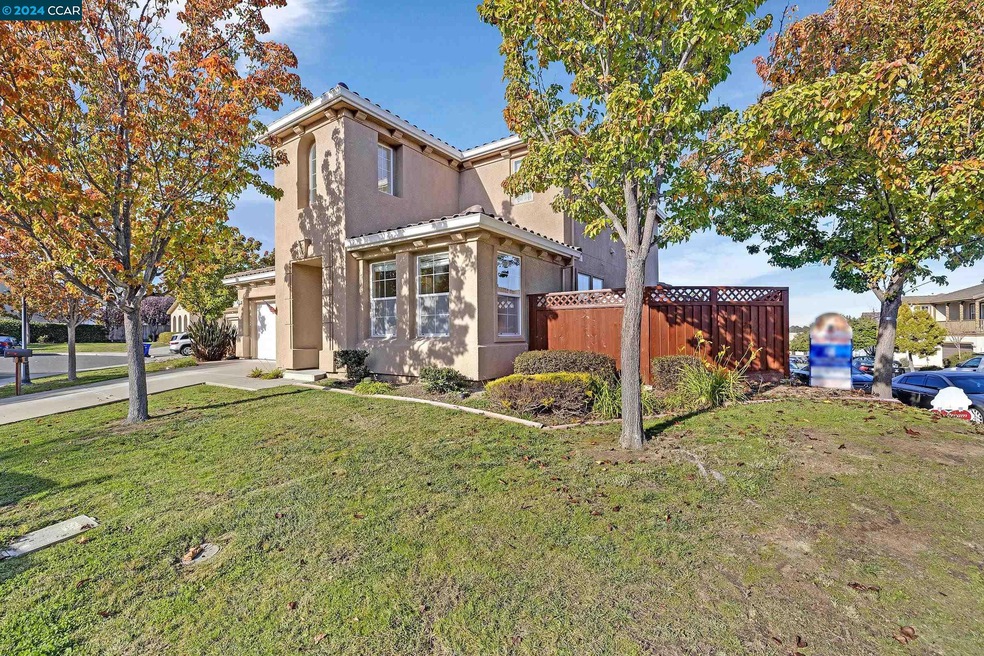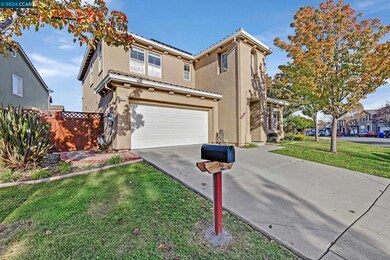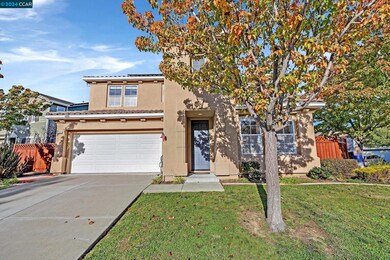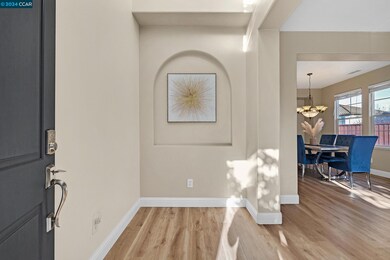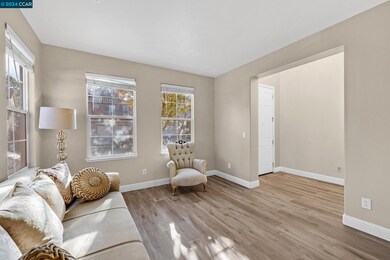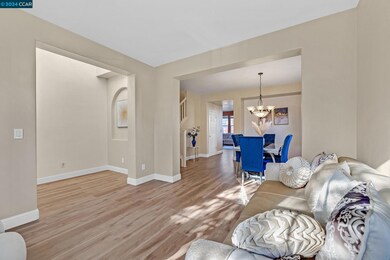
5509 Vista Ct San Pablo, CA 94806
Hilltop/Montalvin NeighborhoodHighlights
- Updated Kitchen
- Wood Flooring
- 2 Car Direct Access Garage
- Contemporary Architecture
- Solid Surface Countertops
- Solar owned by a third party
About This Home
As of February 2025One of the best values for a single-family home, this bright and cheerful residence is in a friendly neighborhood, making it the perfect place to call home! As you step inside, you’ll be greeted by beautiful wood-finish flooring that creates an inviting ambiance. The eat-in kitchen is a chef's paradise, featuring stunning quartz countertops and a chic glass and stone backsplash that will inspire culinary creativity. Spanning approximately 2,521 square feet, this residence boasts four generous bedrooms and three full bathrooms, all set on a spacious 7,022-square-foot corner lot. Imagine spending serene evenings in the lovely landscaped backyard. The second floor offers a versatile attached retreat, perfect for a cozy bonus room or a productive home office. Plus, you'll appreciate the convenience of having one bedroom located on the ground floor. This home offers an ideal blend of style, functionality, and delight.
Last Agent to Sell the Property
Coldwell Banker Bartels License #01371250 Listed on: 12/07/2024

Home Details
Home Type
- Single Family
Est. Annual Taxes
- $7,959
Year Built
- Built in 2005
Lot Details
- 7,022 Sq Ft Lot
- Front Yard
HOA Fees
- $117 Monthly HOA Fees
Parking
- 2 Car Direct Access Garage
- Garage Door Opener
Home Design
- Contemporary Architecture
- Slab Foundation
- Ceiling Insulation
- Tile Roof
- Stucco
Interior Spaces
- 2-Story Property
- Family Room with Fireplace
Kitchen
- Updated Kitchen
- Electric Cooktop
- Microwave
- Plumbed For Ice Maker
- Dishwasher
- Solid Surface Countertops
- Disposal
Flooring
- Wood
- Laminate
- Tile
Bedrooms and Bathrooms
- 4 Bedrooms
- 3 Full Bathrooms
Laundry
- 220 Volts In Laundry
- Washer and Dryer Hookup
Eco-Friendly Details
- Energy-Efficient Doors
- Solar owned by a third party
Utilities
- Cooling Available
- Zoned Heating
- Thermostat
- 220 Volts in Kitchen
- High-Efficiency Water Heater
Community Details
- Association fees include common area maintenance, management fee, reserves
- Bay Laurel Association, Phone Number (925) 355-2100
- Hilltop Subdivision
- Greenbelt
Listing and Financial Details
- Assessor Parcel Number 4056800222
Ownership History
Purchase Details
Home Financials for this Owner
Home Financials are based on the most recent Mortgage that was taken out on this home.Purchase Details
Home Financials for this Owner
Home Financials are based on the most recent Mortgage that was taken out on this home.Purchase Details
Purchase Details
Home Financials for this Owner
Home Financials are based on the most recent Mortgage that was taken out on this home.Purchase Details
Home Financials for this Owner
Home Financials are based on the most recent Mortgage that was taken out on this home.Similar Homes in San Pablo, CA
Home Values in the Area
Average Home Value in this Area
Purchase History
| Date | Type | Sale Price | Title Company |
|---|---|---|---|
| Deed | -- | Chicago Title | |
| Grant Deed | $879,500 | Chicago Title | |
| Grant Deed | $365,500 | Placer Title Company | |
| Interfamily Deed Transfer | -- | First American Title Co | |
| Grant Deed | $761,500 | First American Title Co |
Mortgage History
| Date | Status | Loan Amount | Loan Type |
|---|---|---|---|
| Open | $703,600 | New Conventional | |
| Previous Owner | $152,200 | Credit Line Revolving | |
| Previous Owner | $608,900 | New Conventional |
Property History
| Date | Event | Price | Change | Sq Ft Price |
|---|---|---|---|---|
| 06/10/2025 06/10/25 | Price Changed | $930,000 | -99.9% | $369 / Sq Ft |
| 06/10/2025 06/10/25 | For Sale | $930,000,000 | +105641.9% | $368,901 / Sq Ft |
| 02/06/2025 02/06/25 | Sold | $879,500 | -1.6% | $349 / Sq Ft |
| 02/04/2025 02/04/25 | Off Market | $893,700 | -- | -- |
| 12/07/2024 12/07/24 | For Sale | $893,700 | -- | $355 / Sq Ft |
Tax History Compared to Growth
Tax History
| Year | Tax Paid | Tax Assessment Tax Assessment Total Assessment is a certain percentage of the fair market value that is determined by local assessors to be the total taxable value of land and additions on the property. | Land | Improvement |
|---|---|---|---|---|
| 2025 | $7,959 | $458,700 | $125,599 | $333,101 |
| 2024 | $7,784 | $449,707 | $123,137 | $326,570 |
| 2023 | $7,784 | $440,890 | $120,723 | $320,167 |
| 2022 | $7,663 | $432,246 | $118,356 | $313,890 |
| 2021 | $7,607 | $423,772 | $116,036 | $307,736 |
| 2019 | $7,200 | $411,205 | $112,596 | $298,609 |
| 2018 | $6,937 | $403,143 | $110,389 | $292,754 |
| 2017 | $7,640 | $395,239 | $108,225 | $287,014 |
| 2016 | $7,548 | $387,490 | $106,103 | $281,387 |
| 2015 | $7,497 | $381,671 | $104,510 | $277,161 |
| 2014 | $7,437 | $374,195 | $102,463 | $271,732 |
Agents Affiliated with this Home
-
Rajinder Chahal
R
Seller's Agent in 2025
Rajinder Chahal
(510) 323-6717
2 in this area
19 Total Sales
-
Sam Cheng

Seller's Agent in 2025
Sam Cheng
Coldwell Banker Bartels
(510) 691-1222
20 in this area
44 Total Sales
Map
Source: Contra Costa Association of REALTORS®
MLS Number: 41080317
APN: 405-680-022-2
- 5349 Eagle Ct
- 4053 Coleman Cir
- 609 Banks Dr
- 408 Christine Dr
- 1074 Lettia Rd
- 436 Wood Glen Dr
- 800 Payne Dr
- 4207 Markovich Ct
- 4107 Markovich Ct
- 4105 Markovich Ct
- 4111 Markovich Ct
- 4198 Markovich Ct
- 4197 Markovich Ct
- 1111 Greystone Ct
- 4013 Mcglothen Way
- 1071 Newcastle Ct
- 1151 Karen Rd
- 170 Linda Dr
- 4001 Jenkins Way
- 704 Harrison Dr
