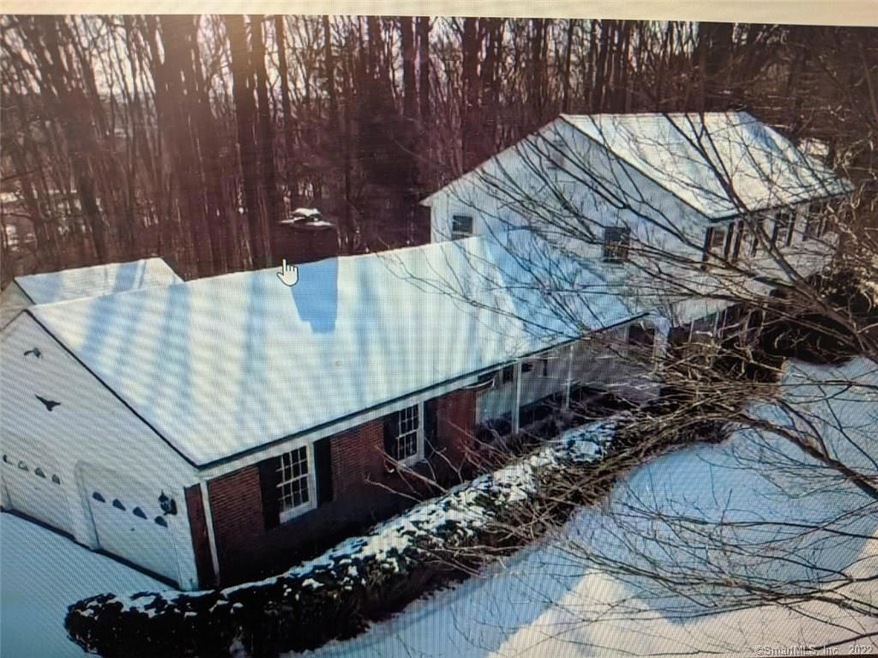
551 Brownstone Ridge Meriden, CT 06451
South Meriden NeighborhoodHighlights
- Spa
- Colonial Architecture
- Attic
- 2.03 Acre Lot
- Partially Wooded Lot
- 2 Fireplaces
About This Home
As of September 2023Chance of a lifetime*Can't think of more this home could have*3 car garage* level 2 acre lot*Large gazebo summer pavilion*enclosed sauna hot tub room off kitchen*extra large outbuilding*3,174 square feet of amazing living*4 bedrooms* 2 1/2 baths*vinyl sided Garrison Colonial*terrazzo patio 18'x16'*open fron t porch*lot 301' on Brownstone Ridge x 304' x102'+157' x 294'* central air* zoned heating* A must see!
Last Agent to Sell the Property
Maier Real Estate License #RES.0792314 Listed on: 04/06/2019
Home Details
Home Type
- Single Family
Est. Annual Taxes
- $10,457
Year Built
- Built in 1971
Lot Details
- 2.03 Acre Lot
- Level Lot
- Partially Wooded Lot
- Property is zoned R-R
Home Design
- Colonial Architecture
- Concrete Foundation
- Frame Construction
- Asphalt Shingled Roof
- Vinyl Siding
Interior Spaces
- 3,174 Sq Ft Home
- 2 Fireplaces
- Basement Fills Entire Space Under The House
- Storm Doors
- Laundry Room
- Attic
Kitchen
- Oven or Range
- <<microwave>>
- Dishwasher
Bedrooms and Bathrooms
- 4 Bedrooms
Parking
- 3 Car Garage
- Automatic Garage Door Opener
- Private Driveway
Outdoor Features
- Spa
- Patio
- Gazebo
- Rain Gutters
Schools
- Lincoln Middle School
- Orville H. Platt High School
Utilities
- Central Air
- Heating System Uses Oil
- Electric Water Heater
- Cable TV Available
Community Details
- No Home Owners Association
Ownership History
Purchase Details
Home Financials for this Owner
Home Financials are based on the most recent Mortgage that was taken out on this home.Purchase Details
Home Financials for this Owner
Home Financials are based on the most recent Mortgage that was taken out on this home.Similar Homes in Meriden, CT
Home Values in the Area
Average Home Value in this Area
Purchase History
| Date | Type | Sale Price | Title Company |
|---|---|---|---|
| Warranty Deed | $455,000 | None Available | |
| Deed | $260 | None Available |
Mortgage History
| Date | Status | Loan Amount | Loan Type |
|---|---|---|---|
| Open | $446,758 | FHA | |
| Previous Owner | $246,050 | Purchase Money Mortgage | |
| Previous Owner | $246,050 | New Conventional |
Property History
| Date | Event | Price | Change | Sq Ft Price |
|---|---|---|---|---|
| 09/08/2023 09/08/23 | Sold | $455,000 | +1.1% | $143 / Sq Ft |
| 05/23/2023 05/23/23 | Price Changed | $449,900 | +0.2% | $142 / Sq Ft |
| 05/23/2023 05/23/23 | For Sale | $449,000 | +72.7% | $141 / Sq Ft |
| 04/01/2020 04/01/20 | Sold | $260,000 | -10.3% | $82 / Sq Ft |
| 01/29/2020 01/29/20 | Pending | -- | -- | -- |
| 10/22/2019 10/22/19 | Price Changed | $290,000 | -1.7% | $91 / Sq Ft |
| 09/03/2019 09/03/19 | Price Changed | $295,000 | -3.3% | $93 / Sq Ft |
| 08/14/2019 08/14/19 | Price Changed | $305,000 | -6.2% | $96 / Sq Ft |
| 07/18/2019 07/18/19 | Price Changed | $325,000 | -5.8% | $102 / Sq Ft |
| 06/11/2019 06/11/19 | Price Changed | $345,000 | -5.5% | $109 / Sq Ft |
| 04/06/2019 04/06/19 | For Sale | $365,000 | -- | $115 / Sq Ft |
Tax History Compared to Growth
Tax History
| Year | Tax Paid | Tax Assessment Tax Assessment Total Assessment is a certain percentage of the fair market value that is determined by local assessors to be the total taxable value of land and additions on the property. | Land | Improvement |
|---|---|---|---|---|
| 2024 | $10,622 | $292,530 | $74,760 | $217,770 |
| 2023 | $10,177 | $292,530 | $74,760 | $217,770 |
| 2022 | $9,651 | $292,530 | $74,760 | $217,770 |
| 2021 | $10,457 | $255,920 | $84,490 | $171,430 |
| 2020 | $10,457 | $255,920 | $84,490 | $171,430 |
| 2019 | $10,457 | $255,920 | $84,490 | $171,430 |
| 2018 | $10,503 | $255,920 | $84,490 | $171,430 |
| 2017 | $10,216 | $255,920 | $84,490 | $171,430 |
| 2016 | $9,790 | $267,260 | $75,600 | $191,660 |
| 2015 | $9,790 | $267,260 | $75,600 | $191,660 |
| 2014 | $9,552 | $267,260 | $75,600 | $191,660 |
Agents Affiliated with this Home
-
Kimberly Gaughran

Seller's Agent in 2023
Kimberly Gaughran
Lamacchia Realty
(203) 213-0839
2 in this area
21 Total Sales
-
Keyona Dyson
K
Buyer's Agent in 2023
Keyona Dyson
eXp Realty
(203) 627-8145
4 in this area
39 Total Sales
-
Sandy Maier Schede

Seller's Agent in 2020
Sandy Maier Schede
Maier Real Estate
(203) 631-7254
19 in this area
184 Total Sales
-
Conrad Walker

Buyer's Agent in 2020
Conrad Walker
Maier Real Estate
(203) 376-8534
2 in this area
11 Total Sales
Map
Source: SmartMLS
MLS Number: 170180945
APN: MERI-000624-000225-000082-000083
- 283 Glen Hills Rd
- 350 Glen Hills Rd
- 364 Glen Hills Rd
- 55 Peacock Dr
- 16 Glen Hills Rd
- 8 Peacock Dr
- 165 Edgemark Acres
- 61 Harrington St
- 105 S Vine St Unit 2
- 48 Westfort Dr
- 50 Meadow St
- 135 Lambert Ave
- 152 Fiesta Heights
- 34 Village View Terrace Unit 34
- 29 Village View Terrace
- 151 Stevenson Rd
- 174 Westfort Dr
- 36 Winthrop Terrace
- 155 Riverside Dr
- 76 Columbus Ave
