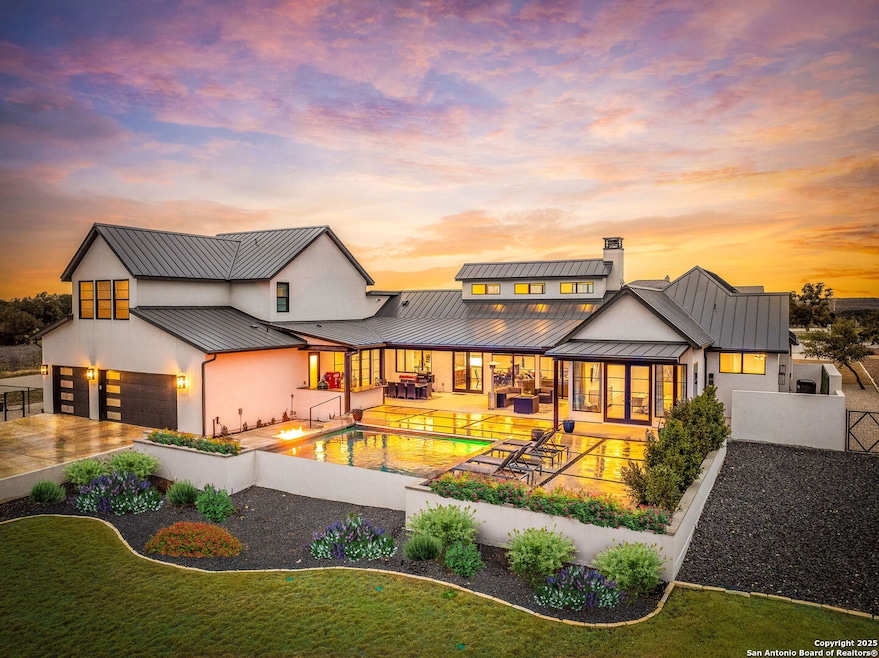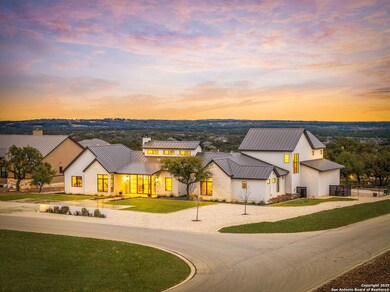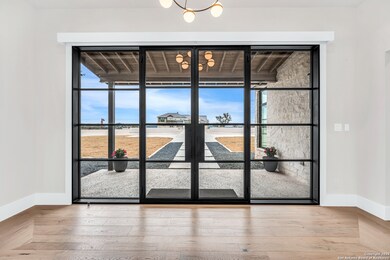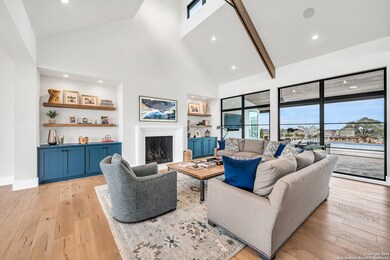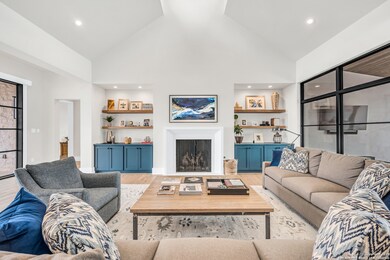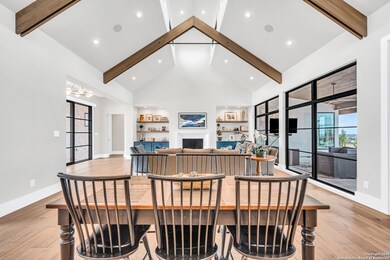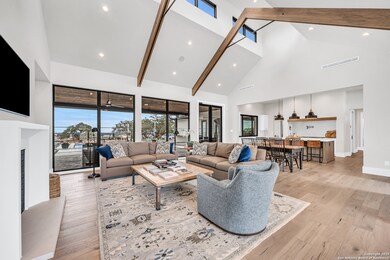
551 Copper Crest New Braunfels, TX 78132
Comal NeighborhoodHighlights
- Private Pool
- All Bedrooms Downstairs
- Custom Closet System
- Veramendi Elementary School Rated A-
- 1.24 Acre Lot
- Mature Trees
About This Home
As of May 2025Parade of Homes Award-Winning Masterpiece by David Mills Custom Homes. This stunning, multiple award-winning home showcased in the prestigious Parade of Homes is now available! Thoughtfully designed with impeccable attention to detail, this 4bedroom, 5 full bath, and 2 half bath residence blends modern elegance with warm, inviting touches. Step through striking glass and steel entry doors into a breathtaking living space with soaring ceilings, abundant natural light, and custom white oak trusses that add character and warmth. The white oak flooring enhances the home's refined aesthetic, complementing the sleek modern finishes throughout. The chef's kitchen is a dream, featuring a premium Thermador appliance package, quartz countertops, and a walk-through butler's pantry, equipped with an additional oven and prep space for effortless entertaining. Retreat to the secluded primary suite, where luxury meets tranquility. The spa-like ensuite offers dual vanities, ample cabinetry, a soaking tub, a lavish walk-in shower, and an expansive walk-in closet with direct access to the utility room. Additional flex space connected to closet is perfect space for secluded office, or private workout space! Each secondary bedroom is thoughtfully located on the main level, boasting its own well-appointed en-suite bath. A second family room with seamless access to the outdoor living area provides additional space for relaxation and gatherings. Upstairs, a versatile game room, which could be utilized as a 5th bedroom with en-suite bath, is joined by a dedicated home theater creating the ultimate entertainment hub. Step outside to an outdoor entertainer's paradise, complete with a fully equipped outdoor kitchen, expansive covered patios, half bath, and a custom heated infinity-edge pool. The pool is designed for both beauty and safety, featuring a remote activated cover for peace of mind. Experience award-winning craftsmanship and timeless luxury-this exceptional home is ready to be yours!
Last Buyer's Agent
Kathryn Schultze
Keller Williams Legacy
Home Details
Home Type
- Single Family
Est. Annual Taxes
- $19,471
Year Built
- Built in 2021
Lot Details
- 1.24 Acre Lot
- Wrought Iron Fence
- Sprinkler System
- Mature Trees
HOA Fees
- $98 Monthly HOA Fees
Home Design
- Slab Foundation
- Metal Roof
- Masonry
- Stucco
Interior Spaces
- 4,602 Sq Ft Home
- Property has 2 Levels
- Wet Bar
- Ceiling Fan
- Chandelier
- Window Treatments
- Living Room with Fireplace
- Combination Dining and Living Room
- Game Room
- Fire and Smoke Detector
Kitchen
- Walk-In Pantry
- Double Oven
- Gas Cooktop
- Stove
- Microwave
- Solid Surface Countertops
- Disposal
Flooring
- Wood
- Carpet
- Marble
Bedrooms and Bathrooms
- 4 Bedrooms
- All Bedrooms Down
- Custom Closet System
- Walk-In Closet
Laundry
- Laundry Room
- Laundry on lower level
- Washer Hookup
Parking
- 3 Car Garage
- Garage Door Opener
Outdoor Features
- Private Pool
- Covered patio or porch
- Exterior Lighting
Schools
- Oak Run Middle School
- New Braun High School
Utilities
- Central Heating and Cooling System
- Heat Pump System
- Propane Water Heater
- Water Softener is Owned
- Aerobic Septic System
Listing and Financial Details
- Legal Lot and Block 121 / A
- Assessor Parcel Number 150200055000
- Seller Concessions Not Offered
Community Details
Overview
- $375 HOA Transfer Fee
- Copper Ridge Poa
- Built by David Mills Custom Homes
- Copper Ridge Subdivision
- Mandatory home owners association
Recreation
- Tennis Courts
- Community Basketball Court
- Sport Court
- Community Pool
- Park
Security
- Security Guard
- Controlled Access
Ownership History
Purchase Details
Similar Homes in New Braunfels, TX
Home Values in the Area
Average Home Value in this Area
Purchase History
| Date | Type | Sale Price | Title Company |
|---|---|---|---|
| Warranty Deed | -- | Alamo Title Co |
Property History
| Date | Event | Price | Change | Sq Ft Price |
|---|---|---|---|---|
| 05/20/2025 05/20/25 | Sold | -- | -- | -- |
| 04/15/2025 04/15/25 | Pending | -- | -- | -- |
| 03/12/2025 03/12/25 | For Sale | $1,900,000 | 0.0% | $413 / Sq Ft |
| 06/11/2024 06/11/24 | Price Changed | $1,900,000 | -4.8% | $413 / Sq Ft |
| 02/20/2024 02/20/24 | For Sale | $1,995,000 | -- | $434 / Sq Ft |
Tax History Compared to Growth
Tax History
| Year | Tax Paid | Tax Assessment Tax Assessment Total Assessment is a certain percentage of the fair market value that is determined by local assessors to be the total taxable value of land and additions on the property. | Land | Improvement |
|---|---|---|---|---|
| 2023 | $17,691 | $1,286,003 | $0 | $0 |
| 2022 | $17,988 | $1,149,530 | $206,090 | $943,440 |
| 2021 | $2,191 | $131,130 | $131,130 | $0 |
| 2020 | $1,941 | $110,150 | $110,150 | $0 |
| 2019 | $1,865 | $103,810 | $103,810 | $0 |
| 2018 | $1,834 | $103,810 | $103,810 | $0 |
| 2017 | $1,764 | $100,530 | $100,530 | $0 |
| 2016 | $1,534 | $87,420 | $87,420 | $0 |
Agents Affiliated with this Home
-
Amber Montanio

Seller's Agent in 2025
Amber Montanio
Black Label RE Advisors, LLC
(210) 952-5554
16 in this area
64 Total Sales
-
K
Buyer's Agent in 2025
Kathryn Schultze
Keller Williams Legacy
Map
Source: San Antonio Board of REALTORS®
MLS Number: 1849043
APN: 15-0200-0550-00
- 5860 Verden Ridge
- 5878 Colin Ridge
- 537 Cantera Ridge
- 0 Colin Ridge
- 5939 Colin Ridge
- 5736 Copper Vista
- 615 Carson Ridge
- 5271 Comal Vista
- 5721 Dry Comal Dr
- 5716 Dry Comal Dr
- 5922 Colin Ridge
- 5729 Copper Vista
- 505 Cantera Ridge
- 5830 Camp Creek Dr
- 5752 Copper Vista
- 5721 Comal Vista
- 425 Copper Crest
- 610 Oldenburg
- 520 Copper Crest
- 632 Carson Ridge
