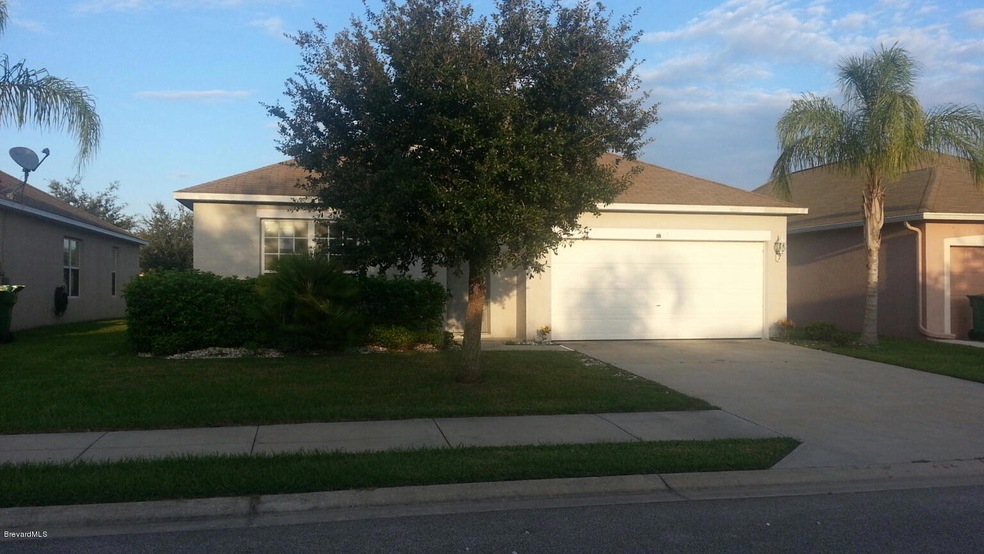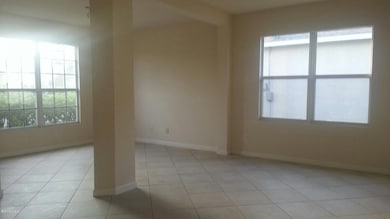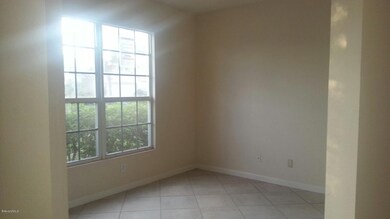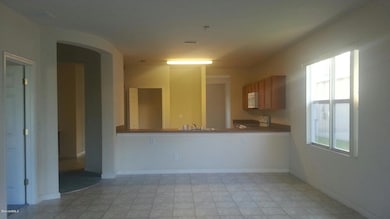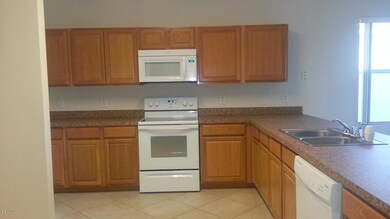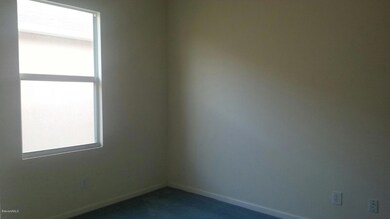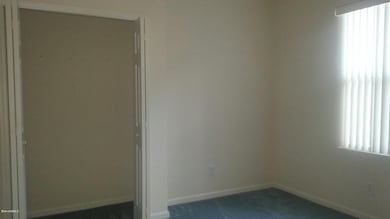
Highlights
- Lake Front
- 2 Car Attached Garage
- Breakfast Bar
- Home fronts a pond
- Separate Shower in Primary Bathroom
- Patio
About This Home
As of October 2013Great family home in Fern Meadows. A 3 bedroom 2 bath home situated with a lake view. This home has fresh and neutral paint throughout. Kitchen has new cabinets and counter tops. Come see this well kept neighborhood and home. This home is close to the interstate and great shopping.Purchase this home for as little as 3% down using HomePath financing.
Last Agent to Sell the Property
Lindsay Sanger
RE/MAX Elite Listed on: 08/29/2013
Home Details
Home Type
- Single Family
Est. Annual Taxes
- $1,745
Year Built
- Built in 2004
Lot Details
- 5,227 Sq Ft Lot
- Home fronts a pond
- Lake Front
- East Facing Home
HOA Fees
- $25 Monthly HOA Fees
Parking
- 2 Car Attached Garage
Property Views
- Lake
- Pond
Home Design
- Shingle Roof
- Concrete Siding
- Block Exterior
Interior Spaces
- 1,957 Sq Ft Home
- 1-Story Property
Kitchen
- Breakfast Bar
- Electric Range
- Microwave
- Dishwasher
Flooring
- Carpet
- Tile
Bedrooms and Bathrooms
- 3 Bedrooms
- Split Bedroom Floorplan
- 2 Full Bathrooms
- Separate Shower in Primary Bathroom
Schools
- Saturn Elementary School
- Cocoa Middle School
- Cocoa High School
Additional Features
- Patio
- Cable TV Available
Community Details
- Brett Nyquist Association, Phone Number (321) 345-3376
- Fern Meadows Subdivision
Listing and Financial Details
- REO, home is currently bank or lender owned
- Assessor Parcel Number 24-35-27-50-0000b.0-0010.00
Ownership History
Purchase Details
Home Financials for this Owner
Home Financials are based on the most recent Mortgage that was taken out on this home.Purchase Details
Purchase Details
Home Financials for this Owner
Home Financials are based on the most recent Mortgage that was taken out on this home.Purchase Details
Similar Homes in Cocoa, FL
Home Values in the Area
Average Home Value in this Area
Purchase History
| Date | Type | Sale Price | Title Company |
|---|---|---|---|
| Warranty Deed | $135,000 | Oak Ridge Title Inc | |
| Warranty Deed | -- | Attorney | |
| Warranty Deed | $157,700 | B D R Title | |
| Warranty Deed | $82,700 | -- |
Mortgage History
| Date | Status | Loan Amount | Loan Type |
|---|---|---|---|
| Previous Owner | $22,000 | Credit Line Revolving | |
| Previous Owner | $229,000 | Fannie Mae Freddie Mac | |
| Previous Owner | $18,700 | Credit Line Revolving | |
| Previous Owner | $157,670 | No Value Available |
Property History
| Date | Event | Price | Change | Sq Ft Price |
|---|---|---|---|---|
| 01/04/2020 01/04/20 | Rented | $1,699 | 0.0% | -- |
| 12/20/2019 12/20/19 | Off Market | $1,699 | -- | -- |
| 12/18/2019 12/18/19 | For Rent | $1,699 | 0.0% | -- |
| 10/16/2013 10/16/13 | Sold | $135,000 | -1.8% | $69 / Sq Ft |
| 09/24/2013 09/24/13 | Pending | -- | -- | -- |
| 08/28/2013 08/28/13 | For Sale | $137,500 | -- | $70 / Sq Ft |
Tax History Compared to Growth
Tax History
| Year | Tax Paid | Tax Assessment Tax Assessment Total Assessment is a certain percentage of the fair market value that is determined by local assessors to be the total taxable value of land and additions on the property. | Land | Improvement |
|---|---|---|---|---|
| 2023 | $4,818 | $274,710 | $0 | $0 |
| 2022 | $4,107 | $241,710 | $0 | $0 |
| 2021 | $3,751 | $191,630 | $26,250 | $165,380 |
| 2020 | $3,595 | $185,580 | $26,250 | $159,330 |
| 2019 | $3,468 | $175,310 | $26,250 | $149,060 |
| 2018 | $3,251 | $165,740 | $26,250 | $139,490 |
| 2017 | $3,089 | $156,360 | $26,250 | $130,110 |
| 2016 | $2,870 | $136,520 | $26,250 | $110,270 |
| 2015 | $2,730 | $126,230 | $26,250 | $99,980 |
| 2014 | $2,477 | $114,880 | $21,000 | $93,880 |
Agents Affiliated with this Home
-
K
Seller's Agent in 2020
Kelly Hudson
-
L
Seller's Agent in 2013
Lindsay Sanger
RE/MAX
-
Jeff Perry

Buyer's Agent in 2013
Jeff Perry
Florida Realty Results, LLC
(407) 873-1797
61 Total Sales
Map
Source: Space Coast MLS (Space Coast Association of REALTORS®)
MLS Number: 676502
APN: 24-35-27-50-0000B.0-0010.00
- 654 Dryden Cir
- 245 Dryden Cir
- 321 Cressa Cir
- 5700 Florida 520
- 5700 S Highway 520
- 334 Dryden Cir
- 404 Dryden Cir
- 354 Dryden Cir
- 14 Ohio St
- 5360 Extravagant Ct
- 5012 Fleetwood Place
- * Not Assigned
- 162 Scenic Dr Unit 263
- 102 Scenic Dr
- 650 Friday Rd
- 585 Amber Ln
- 4714 Fantasia Ln
- 5050 Ecstasy Cir
- 4720 Ecstasy Cir
- 6508 June Dr
