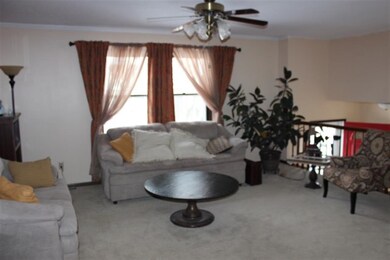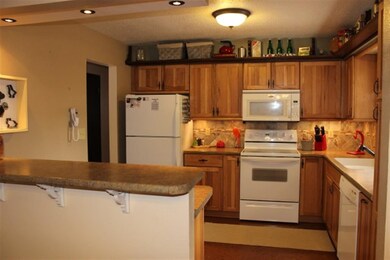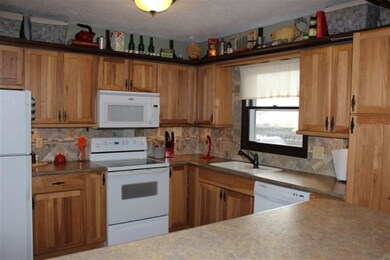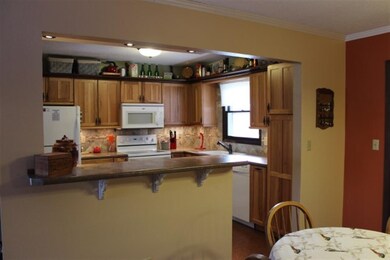
$250,000
- 2 Beds
- 2.5 Baths
- 1,561 Sq Ft
- 312 Sycamore Dr
- West Branch, IA
Welcome to this beautiful new construction 2-bedroom, 2.5-bathroom, 2-story townhome with almost 1600 sqft. The main level features luxury vinyl plank (LVP) flooring throughout. The kitchen is equipped quartz countertops, stainless steel appliances, a pantry, and an island. There's also a convenient half bath on the main level. Cabinets, trim, and doors throughout the home are white. Hardware,
Matthew Lepic Lepic-Kroeger, REALTORS






