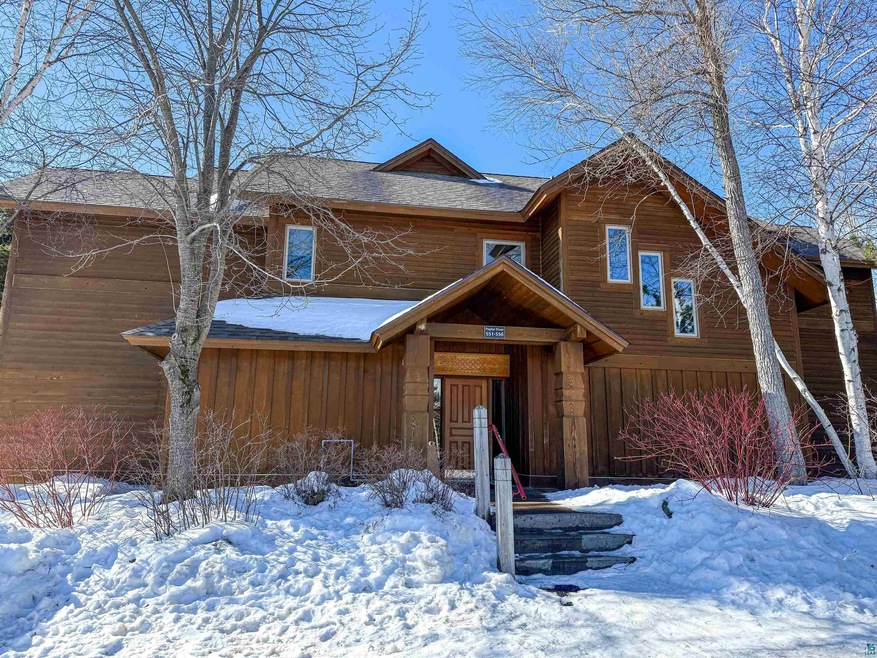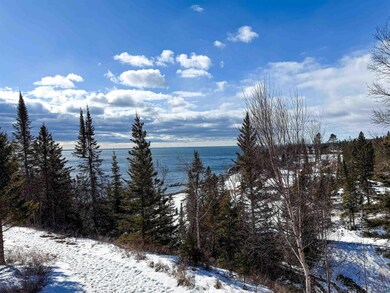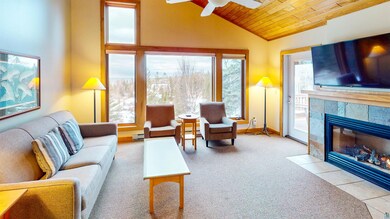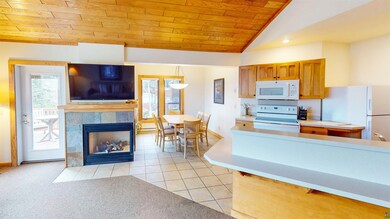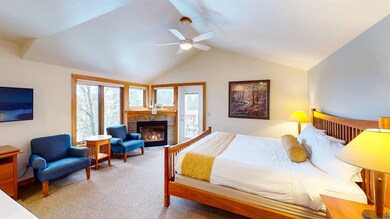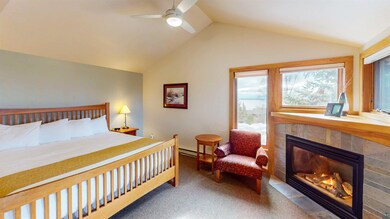
551 Poplar River Rd Unit s 551, 552, 553 Lutsen, MN 55612
Highlights
- 600 Feet of Waterfront
- Two Primary Bathrooms
- Main Floor Primary Bedroom
- Panoramic View
- Vaulted Ceiling
- Whirlpool Bathtub
About This Home
As of April 2025Beautiful Poplar Ridge condominium with views of the Poplar River and Lake Superior! Three bedroom, three bath, with extra sleeping area in the loft. Great location for a getaway close to all the North Shore has to offer! Just off the Gitchi Gami Bike Trail, across the highway from Superior National Golf Course and Lutsen Mountains Ski Area, near the Superior Hiking Trail. Year round adventures await; hike, bike, ski, golf. If relaxing is more your style, skip rocks in the big lake, take a drive on the backroads, head into Grand Marais for a day of exploring and shopping, take a spa day, or stay in to enjoy the peace and quiet of the area. Turn-key unit with owner lockout closet and laundry. Electric vehicle? This unit has its own charging station! Stay when you like and rent the rest of the year!
Home Details
Home Type
- Single Family
Est. Annual Taxes
- $3,612
Year Built
- Built in 1998
Lot Details
- 600 Feet of Waterfront
- Lake Front
- Property fronts a private road
- Street terminates at a dead end
HOA Fees
- $866 Monthly HOA Fees
Property Views
- River
- Lake
- Panoramic
Home Design
- Slab Foundation
- Fire Rated Drywall
- Wood Frame Construction
- Wood Siding
Interior Spaces
- 1,800 Sq Ft Home
- Multi-Level Property
- Vaulted Ceiling
- Ceiling Fan
- 3 Fireplaces
- Gas Fireplace
- Entryway
- Living Room
- Dining Room
- Loft
- Tile Flooring
Kitchen
- Range
- Microwave
- Dishwasher
Bedrooms and Bathrooms
- 3 Bedrooms
- Primary Bedroom on Main
- Two Primary Bathrooms
- Bathroom on Main Level
- Whirlpool Bathtub
Laundry
- Dryer
- Washer
Parking
- No Garage
- Driveway
- Off-Street Parking
Outdoor Features
- Shared Waterfront
- Balcony
Utilities
- Heating System Uses Propane
- Baseboard Heating
- Private Water Source
- Shared Water Source
- Shared Sewer
Community Details
- Association fees include landscaping, parking, snow removal, trash, water, lawn care, sewer
Listing and Financial Details
- Assessor Parcel Number 27-294-0601
Similar Homes in Lutsen, MN
Home Values in the Area
Average Home Value in this Area
Property History
| Date | Event | Price | Change | Sq Ft Price |
|---|---|---|---|---|
| 04/28/2025 04/28/25 | Sold | $510,000 | +2.0% | $283 / Sq Ft |
| 03/07/2025 03/07/25 | Pending | -- | -- | -- |
| 03/03/2025 03/03/25 | For Sale | $499,900 | -- | $278 / Sq Ft |
Tax History Compared to Growth
Agents Affiliated with this Home
-
Julie J. Carlson
J
Seller's Agent in 2025
Julie J. Carlson
Coldwell Banker North Shore
(218) 370-8068
107 Total Sales
-
Lisa Michalski

Buyer's Agent in 2025
Lisa Michalski
Edina Realty, Inc. - Duluth
(218) 220-9453
172 Total Sales
Map
Source: Lake Superior Area REALTORS®
MLS Number: 6117961
- 670-679 Upper Cliff House Rd
- 15 Big Cedar Trail
- 56XX-B Minnesota 61
- 172 Boulder Point Rd
- 535 Moose Mountain Dr
- 529 Moose Mountain Dr
- 521 Moose Mountain Dr
- 128 Bridge Run Ln Unit B
- 124 Bridge Run Ln Unit B
- 124 Bridge Run Ln
- 123 Bridge Run Ln Unit B
- 122 Bridge Run Ln Unit A
- 115 Bridge Run Ln Unit A
- 6108 Rollins Creek Rd
- 63 Rollins Ridge
- 11 Wildflower Ln
- 6546 Aspenwood Dr
- 6554 W Highway 61
- 6554 W Highway 61 Unit 3030
- 6626 W Highway 61 Unit 8
