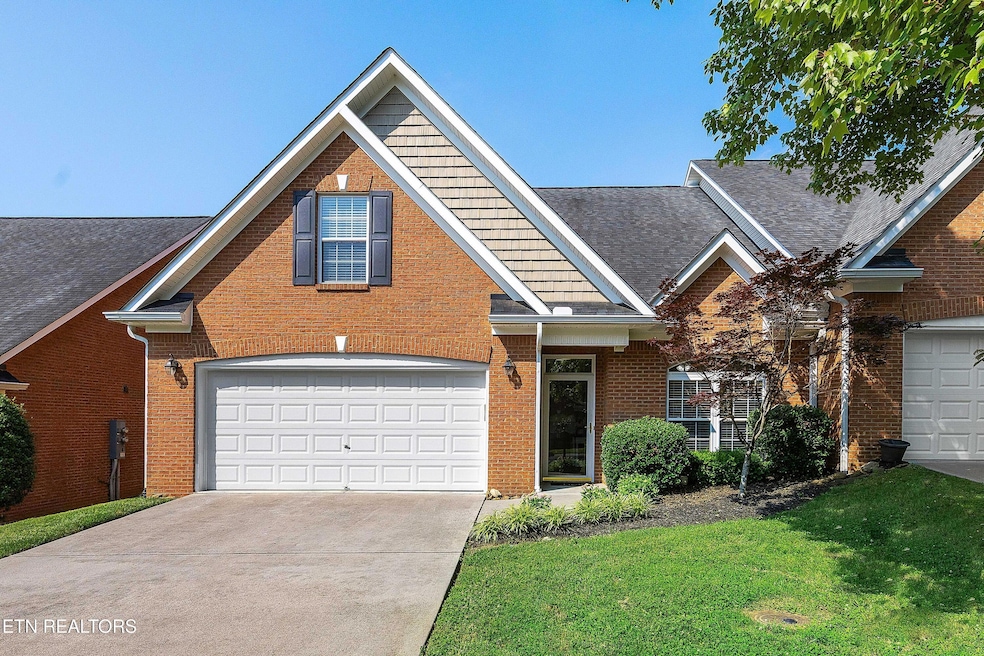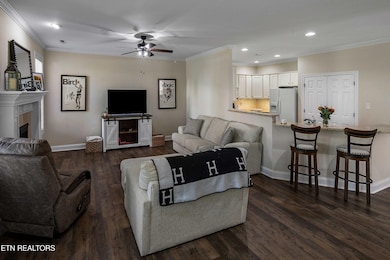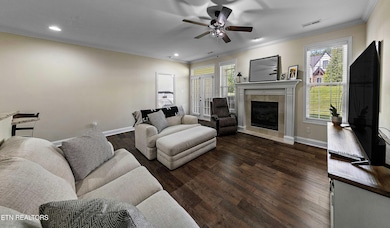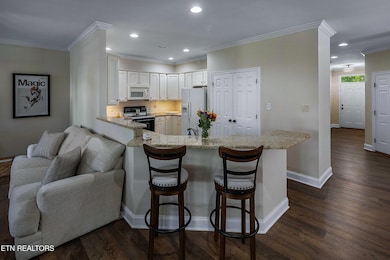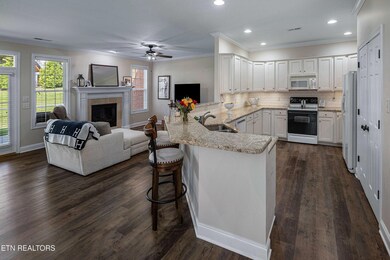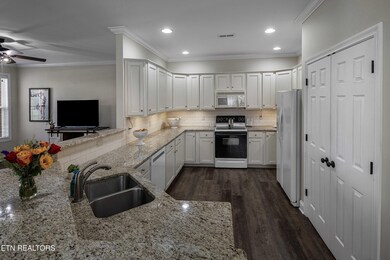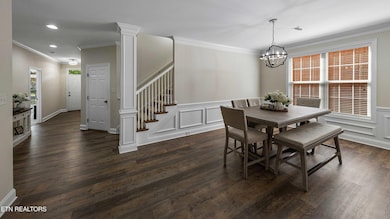
551 Prescott Way Unit 13 Knoxville, TN 37919
Bearden NeighborhoodEstimated payment $3,928/month
Total Views
1,452
3
Beds
3
Baths
2,497
Sq Ft
$264
Price per Sq Ft
Highlights
- Traditional Architecture
- Wood Flooring
- Bonus Room
- Bearden Elementary School Rated A-
- Main Floor Primary Bedroom
- Screened Porch
About This Home
Perfect close-in location. Owner has made updates to include paint and flooring. Immaculate condition. Enjoy main level primary suite with sizable walk-in closet & whirlpool tub. Study or 2nd BR on main level. Awesome screened porch with privacy. Upper level offers 3rd BR suite and bonus/4th bedroom.
Home Details
Home Type
- Single Family
Est. Annual Taxes
- $2,963
Year Built
- Built in 2007
Lot Details
- Cul-De-Sac
- Level Lot
HOA Fees
- $183 Monthly HOA Fees
Parking
- 2 Car Attached Garage
- Parking Available
- Garage Door Opener
Home Design
- Traditional Architecture
- Brick Exterior Construction
- Slab Foundation
Interior Spaces
- 2,497 Sq Ft Home
- Wired For Data
- Gas Log Fireplace
- Insulated Windows
- Bonus Room
- Screened Porch
- Storage Room
- Washer and Dryer Hookup
Kitchen
- Range
- Microwave
- Dishwasher
Flooring
- Wood
- Carpet
- Tile
Bedrooms and Bathrooms
- 3 Bedrooms
- Primary Bedroom on Main
- Walk-In Closet
- 3 Full Bathrooms
- Walk-in Shower
Outdoor Features
- Patio
Utilities
- Zoned Heating and Cooling System
- Heating System Uses Natural Gas
Community Details
- Association fees include building exterior, association insurance, grounds maintenance
- Cleveland Park Subdivision
- Mandatory home owners association
- On-Site Maintenance
Listing and Financial Details
- Assessor Parcel Number 120ED00801B
Map
Create a Home Valuation Report for This Property
The Home Valuation Report is an in-depth analysis detailing your home's value as well as a comparison with similar homes in the area
Home Values in the Area
Average Home Value in this Area
Property History
| Date | Event | Price | Change | Sq Ft Price |
|---|---|---|---|---|
| 06/06/2025 06/06/25 | For Sale | $659,000 | +29.2% | $264 / Sq Ft |
| 06/17/2024 06/17/24 | Sold | $510,000 | -2.9% | $215 / Sq Ft |
| 05/21/2024 05/21/24 | Pending | -- | -- | -- |
| 04/07/2024 04/07/24 | For Sale | $525,000 | -- | $222 / Sq Ft |
Source: East Tennessee REALTORS® MLS
Similar Homes in Knoxville, TN
Source: East Tennessee REALTORS® MLS
MLS Number: 1303687
APN: 120ED00801B
Nearby Homes
- 7100 Sir Arthur Way
- 7136 Lawford Rd
- 7101 Sir Arthur Way
- 7113 Cheshire Dr
- 6912 Cresthill Dr
- 6521 Deane Hill Dr Unit 1
- 6523 Deane Hill Dr Unit 14
- 6523 Deane Hill Dr
- 7205 Canmore Ln
- 6529 Deane Hill Dr Unit 42
- 7010 Stone Mill Dr
- 7004 Stone Mill Dr
- 7404 Kentfield Dr
- 7404 Sherwood Dr SW
- 117 Newcastle Rd
- 205 Newcastle Rd
- 6919 Haverhill Dr NW
- 6507 Sherwood Dr SW
- 7207 Kennon Springs Ln
- 225 W Hills Rd
