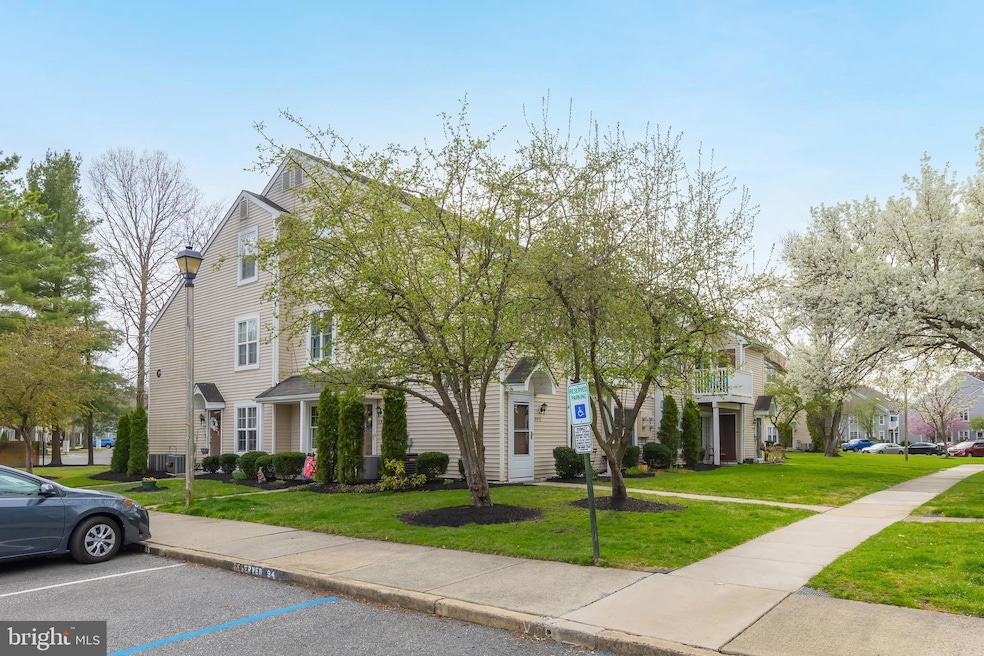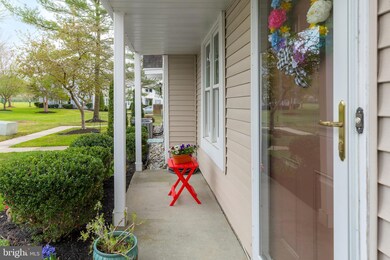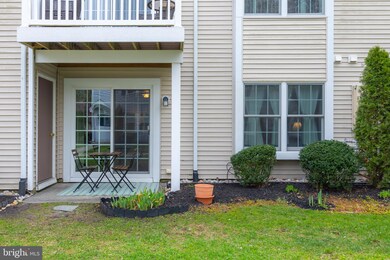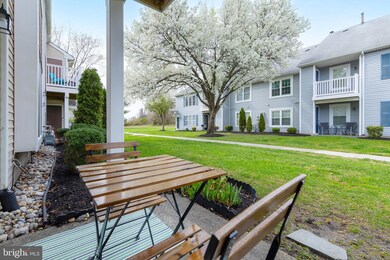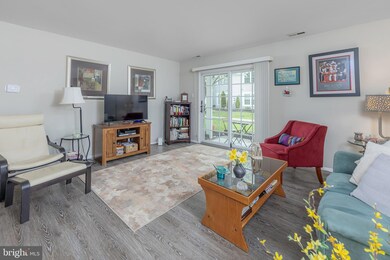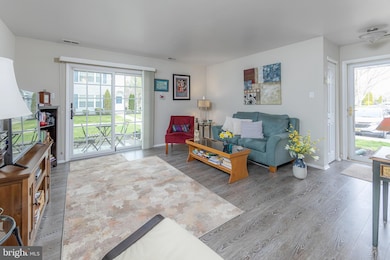
551 Shetland Ct Unit 551 Sewell, NJ 08080
Washington Township NeighborhoodHighlights
- Open Floorplan
- Main Floor Bedroom
- Corner Lot
- Clubhouse
- Garden View
- Upgraded Countertops
About This Home
As of May 2025Don’t miss out on this beautiful one bedroom/one bath first floor condo located in the well cared for and desirable Hunt Club in Washington Township. The entire property was totally renovated in 2017 by the prior owner with a new kitchen, new bath, new heater, New central air, new flooring. Shortly after the current owner purchased the home, they had all new Andersen windows, and a new Andersen slider installed. As you walk up, you will love the nicely landscaped flower bed areas surrounding the covered front porch. Perfect spot to relax in a rocker on these beautiful spring days. Step inside to the welcoming entry foyer that features walk-in combo pantry/coat closet and newer LVP flooring that flows throughout most of the home. This area opens to living room, dining room and kitchen. The open floor plan is perfect for hosting those holiday gatherings or just every day living. The living room is very spacious in size and is highlighted by the new Andersen sliding door out to the cozy side patio area. Great place to relax with the morning cup of coffee. The patio area also features a walk-in storage shed area for your storage needs. The patio area overlooks a nice courtyard setting. Back inside the renovated kitchen features, newer, shaker style cabinetry with soft closed doors and drawers, quartz countertops, glass tiled back splash, stainless steel appliances, and a pull-up breakfast bar with quartz counters from the dining room area. The dining room is also spacious enough to accommodate table and chairs as well. The spacious bedroom features a window seat area and a double closet with a custom-built in organizer. This feature really increases your storage space. The totally renovated tiled full bath features tile flooring, tiled tub/shower surround, new toilet and upgraded sink/vanity and make up mirror above. This room really turned out nice. Also featured is a utility closet that houses the gas HVAC and hot water heater as well as a second closet that houses the washer and dryer that were upgraded about eight years ago. The Hunt club is such a beautiful, maintained community which features a pool, clubhouse, tennis courts, basketball courts and kid's playground area. The entire community is set up perfect for those who like to get their steps in with a nice walk or run. The community is so conveniently located to so many shopping centers, malls, movie theaters so many restaurants, home-improvement centers, and anything else you could possibly need. The location is also so conveniently located to Route 47, Route 42, Route 55, A/C Expressway and Route 295 to be in the city within 20 minutes, Delaware within 30 minutes and the Jersey shore within 60 minutes. You really can’t beat this location and property for the price. Hurry before this one is gone
Last Agent to Sell the Property
BHHS Fox & Roach-Mullica Hill South License #8541117 Listed on: 04/03/2025

Property Details
Home Type
- Condominium
Est. Annual Taxes
- $4,101
Year Built
- Built in 1985 | Remodeled in 2017
HOA Fees
- $269 Monthly HOA Fees
Property Views
- Garden
- Courtyard
Home Design
- Slab Foundation
- Frame Construction
- Pitched Roof
- Shingle Roof
- Vinyl Siding
Interior Spaces
- 752 Sq Ft Home
- Property has 1 Level
- Open Floorplan
- Chair Railings
- Double Pane Windows
- Vinyl Clad Windows
- Sliding Doors
- Living Room
- Dining Room
- Home Security System
Kitchen
- Gas Oven or Range
- Built-In Microwave
- Dishwasher
- Stainless Steel Appliances
- Upgraded Countertops
Flooring
- Ceramic Tile
- Luxury Vinyl Plank Tile
Bedrooms and Bathrooms
- 1 Main Level Bedroom
- En-Suite Primary Bedroom
- 1 Full Bathroom
- Bathtub with Shower
Laundry
- Laundry on main level
- Dryer
- Washer
Parking
- 1 Open Parking Space
- 1 Parking Space
- Parking Lot
- 1 Assigned Parking Space
Outdoor Features
- Patio
- Shed
- Porch
Schools
- Washington Twp. High School
Utilities
- Forced Air Heating and Cooling System
- Underground Utilities
- Natural Gas Water Heater
Additional Features
- No Interior Steps
- Property is in excellent condition
Listing and Financial Details
- Tax Lot 00002
- Assessor Parcel Number 18-00018 02-00002-C0551
Community Details
Overview
- Association fees include all ground fee, exterior building maintenance, lawn maintenance, management, pool(s), snow removal
- Low-Rise Condominium
- Hunt Club Subdivision, National 1St Floor Floorplan
- Property Manager
Amenities
- Clubhouse
Recreation
- Tennis Courts
- Community Basketball Court
- Community Pool
Pet Policy
- Pets Allowed
Similar Homes in the area
Home Values in the Area
Average Home Value in this Area
Property History
| Date | Event | Price | Change | Sq Ft Price |
|---|---|---|---|---|
| 05/16/2025 05/16/25 | Sold | $235,000 | +1.3% | $313 / Sq Ft |
| 04/09/2025 04/09/25 | Pending | -- | -- | -- |
| 04/03/2025 04/03/25 | For Sale | $232,000 | +101.9% | $309 / Sq Ft |
| 05/24/2017 05/24/17 | Sold | $114,900 | -0.9% | $153 / Sq Ft |
| 04/20/2017 04/20/17 | Pending | -- | -- | -- |
| 03/06/2017 03/06/17 | Price Changed | $115,900 | -2.5% | $154 / Sq Ft |
| 02/09/2017 02/09/17 | For Sale | $118,900 | +69.9% | $158 / Sq Ft |
| 01/25/2017 01/25/17 | Sold | $70,000 | 0.0% | $91 / Sq Ft |
| 12/14/2016 12/14/16 | Pending | -- | -- | -- |
| 12/05/2016 12/05/16 | For Sale | $70,000 | 0.0% | $91 / Sq Ft |
| 11/30/2016 11/30/16 | Pending | -- | -- | -- |
| 11/19/2016 11/19/16 | For Sale | $70,000 | -- | $91 / Sq Ft |
Tax History Compared to Growth
Agents Affiliated with this Home
-
Ron Bruce

Seller's Agent in 2025
Ron Bruce
BHHS Fox & Roach
(856) 343-6098
20 in this area
591 Total Sales
-
Johnny Jones

Buyer's Agent in 2025
Johnny Jones
Keller Williams Realty - Marlton
(856) 888-7700
9 in this area
177 Total Sales
-
Bonnie Bernhardt

Seller's Agent in 2017
Bonnie Bernhardt
RE/MAX
(856) 287-1988
1 in this area
75 Total Sales
-
Roger Beam
R
Seller's Agent in 2017
Roger Beam
Avalar - Atlantic Properties
(856) 404-2316
1 in this area
45 Total Sales
-
Jeff Ryan

Buyer's Agent in 2017
Jeff Ryan
HomeSmart First Advantage Realty
9 Total Sales
Map
Source: Bright MLS
MLS Number: NJGL2055204
APN: 18 00018-0002-00029-0003
- 606 Yorkshire Ct
- 663 Yorkshire Ct Unit 633
- 403 Paddock Ct Unit 403
- 706 Sedgewick Ct
- 324 Surrey Ct Unit 324
- 66 Fox Hollow Ln
- 5 Fisher Ct
- 6 Stiles Ct
- 10 Chew Ln
- 6 Sickler Ct
- 25 Berkshire Dr
- 67 Saddlebrook Dr
- 122, 124 & 126 Salina Rd
- 5 Pony Run
- 49 Berkshire Dr
- 55 Berkshire Dr
- 71 Clemens Ln
- 8 Dahlia Rd
- 8 Jasmine Way
- 5 Clemens Ln
