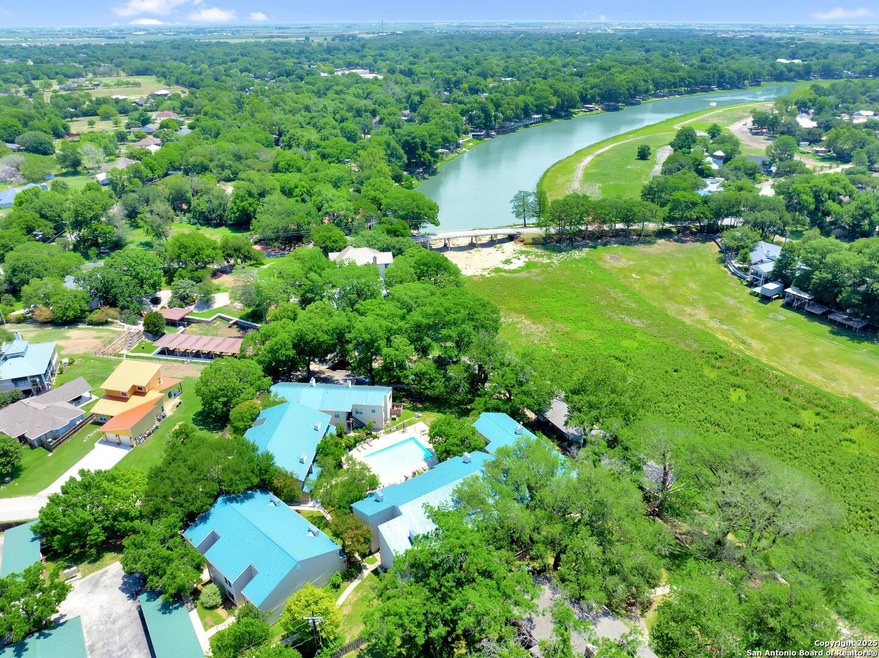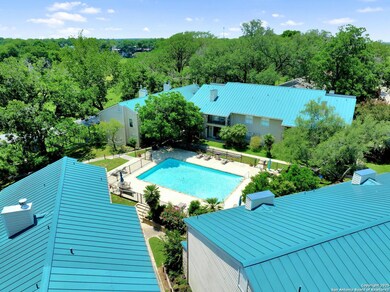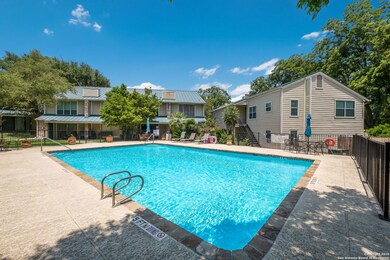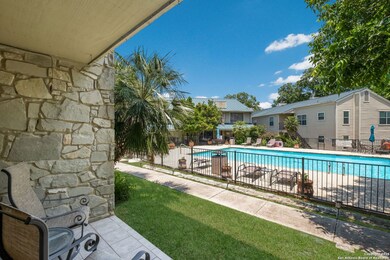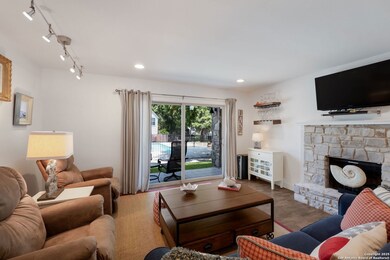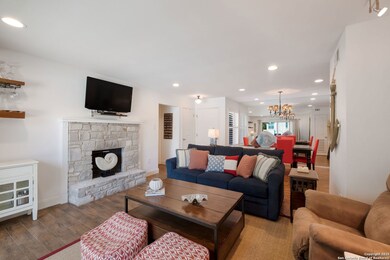
551 Terminal Loop Rd Unit D3 Mc Queeney, TX 78123
Estimated payment $3,079/month
Highlights
- Open Floorplan
- Detached Garage
- Central Heating and Cooling System
- Custom Closet System
- Ceramic Tile Flooring
- Combination Dining and Living Room
About This Home
Welcome to your front-row seat to lake life done right. With Lake McQueeney set to return in Fall 2025, you'll have the perfect spot to watch the water come back to life. This ground-level condo offers laid-back luxury-no stress. Tucked inside a gated waterfront community and just minutes from the iconic Ski Lodge, it's your ticket to the easygoing, toes-in-the-water lifestyle. Step out your back patio and you're poolside in seconds. A resort-style pool overlooks the water, mature shade trees surround you, and boat slips are ready when the lake is. Inside, it's the perfect mix of charm and function. Wood-look tile keeps it cool and low maintenance, while beadboard accents and recessed lighting add character. The kitchen shines with granite counters, under-cabinet lighting, tile backsplash, stainless appliances, and custom cabinetry. The owner's suite features two walk-in closets, an en-suite bath with granite vanity and walk-in shower, plus private storage. HVAC was replaced in 2024 for peace of mind. Covered parking, a storage unit, sidewalks, and a full sprinkler system round out the perks. This is lake living made easy-where comfort meets convenience, and every day feels like a getaway.
Property Details
Home Type
- Condominium
Est. Annual Taxes
- $5,074
Year Built
- Built in 1972
HOA Fees
- $280 Monthly HOA Fees
Parking
- Detached Garage
Home Design
- Slab Foundation
- Metal Roof
- Masonry
Interior Spaces
- 905 Sq Ft Home
- 1-Story Property
- Open Floorplan
- Ceiling Fan
- Combination Dining and Living Room
- Ceramic Tile Flooring
Kitchen
- Stove
- Microwave
- Ice Maker
- Dishwasher
- Disposal
Bedrooms and Bathrooms
- 2 Bedrooms
- Custom Closet System
- Walk-In Closet
- 2 Full Bathrooms
Laundry
- Laundry on main level
- Laundry Tub
- Washer Hookup
Home Security
Schools
- Rodriguez Elementary School
- Seguin High School
Utilities
- Central Heating and Cooling System
- Window Unit Heating System
- Electric Water Heater
Listing and Financial Details
- Tax Lot 3
- Assessor Parcel Number 1G349000000D300000
Community Details
Overview
- $200 HOA Transfer Fee
- Water Condominiums Association
- Mandatory home owners association
Security
- Fire and Smoke Detector
Map
Home Values in the Area
Average Home Value in this Area
Tax History
| Year | Tax Paid | Tax Assessment Tax Assessment Total Assessment is a certain percentage of the fair market value that is determined by local assessors to be the total taxable value of land and additions on the property. | Land | Improvement |
|---|---|---|---|---|
| 2024 | $4,460 | $254,203 | $35,009 | $219,194 |
| 2023 | $6,380 | $372,952 | $45,011 | $327,941 |
| 2022 | $4,697 | $294,735 | $110,881 | $183,854 |
| 2021 | $3,471 | $198,712 | $96,801 | $101,911 |
| 2020 | $2,869 | $163,306 | $88,719 | $74,587 |
| 2019 | $3,751 | $208,169 | $113,368 | $94,801 |
| 2018 | $3,805 | $211,420 | $119,335 | $92,085 |
| 2017 | $4,061 | $222,655 | $119,335 | $103,320 |
| 2016 | $4,061 | $224,989 | $119,335 | $105,654 |
| 2015 | $4,061 | $204,433 | $101,434 | $102,999 |
| 2014 | $3,245 | $189,860 | $86,943 | $102,917 |
Property History
| Date | Event | Price | Change | Sq Ft Price |
|---|---|---|---|---|
| 05/30/2025 05/30/25 | For Sale | $424,900 | -- | $470 / Sq Ft |
Purchase History
| Date | Type | Sale Price | Title Company |
|---|---|---|---|
| Warranty Deed | -- | Independence Title Company |
Mortgage History
| Date | Status | Loan Amount | Loan Type |
|---|---|---|---|
| Previous Owner | -- | No Value Available | |
| Previous Owner | -- | No Value Available |
Similar Homes in Mc Queeney, TX
Source: San Antonio Board of REALTORS®
MLS Number: 1871593
APN: 1G3490-0000-0D300-0-00
- 551 Terminal Loop Rd
- 0 Terminal Loop Rd Unit 557173
- 850 Lakeview Trail
- 135 Teinert Cir
- 207 Woodlake Dr
- 7201 Fm 725
- 7440 Farm To Market Road 725
- 0000 Lakeside Dr
- 309 Woodcreek Cir
- 253 Elm Dr
- 1650 Terminal Loop Rd
- 1670 Terminal Loop Rd
- 8195 Farm To Market Road 725
- 410 Woodlake Dr
- 164 Cypress Way
- 108 Cypress Way
- 6814 Fm 725
- 0 Paseo Del Rio Unit 1855721
- 735 Hot Shot Ln
- 2158 Terminal Loop Rd
