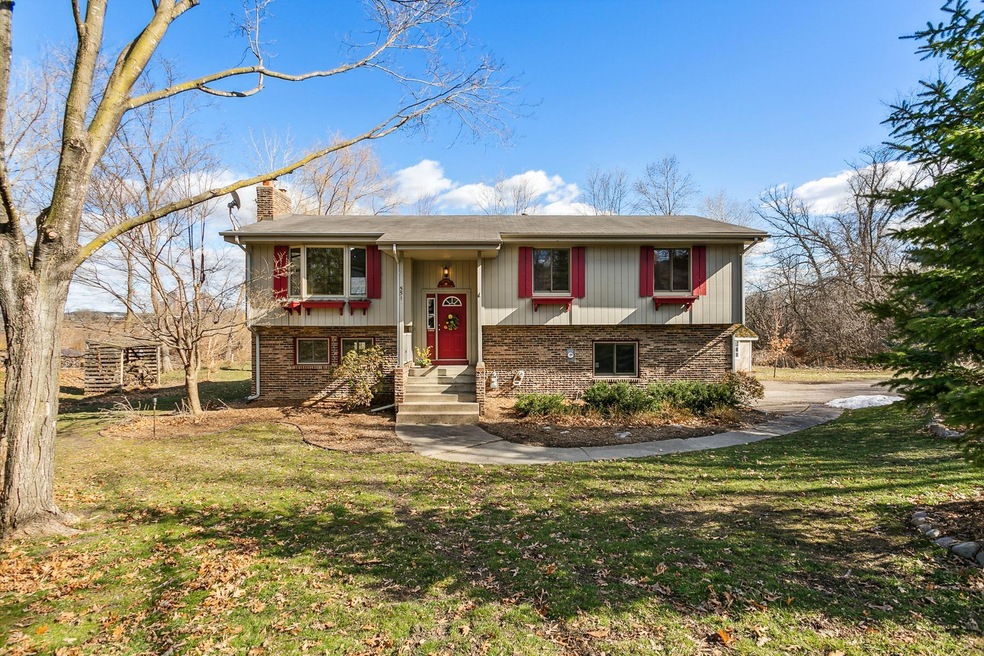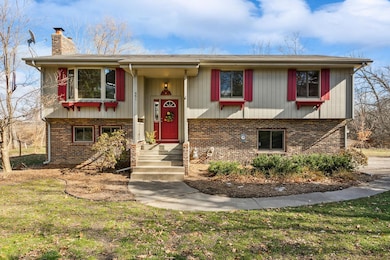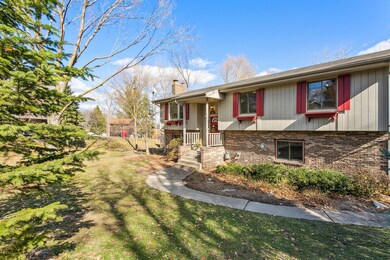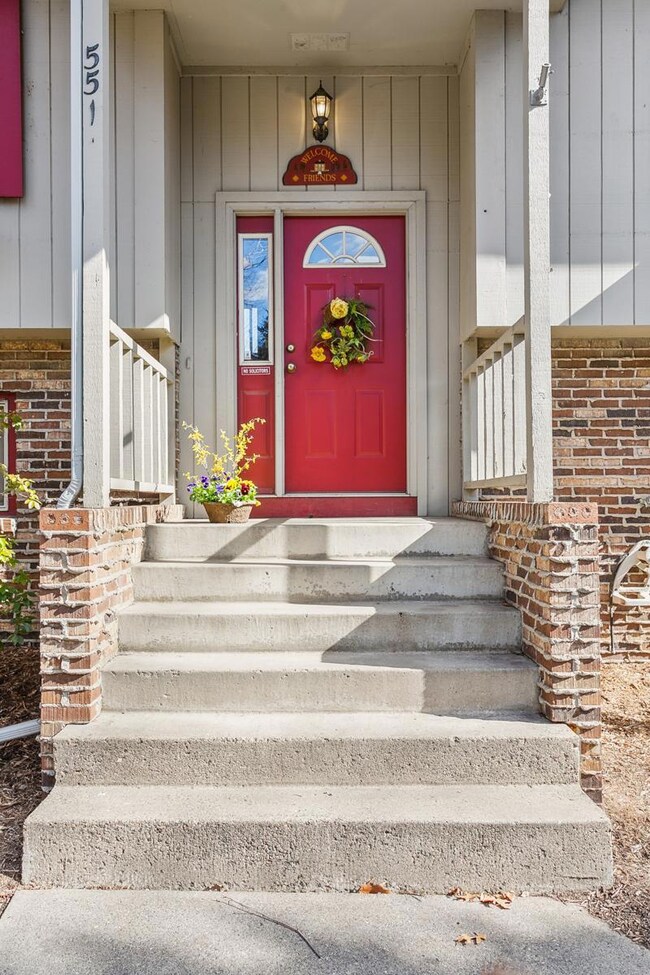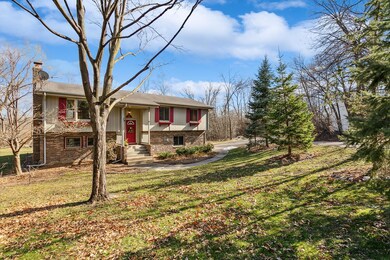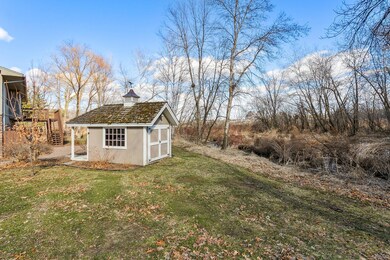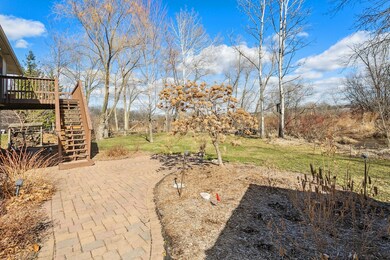
551 Townes Rd Wayzata, MN 55391
Highlights
- Deck
- Family Room with Fireplace
- No HOA
- Birchview Elementary School Rated A
- Main Floor Primary Bedroom
- The kitchen features windows
About This Home
As of May 2024This well maintained 3 BR, 3 BA home is located on 1.13 acres in high demand Wayzata at the end of a quiet cul-de-sac. This premier lot boasts stunning views of marshland and nature as far as the eye can see. Gracious living room with fireplace & vaulted ceiling. Well appointed kitchen. Main level living. Large primary BR with 3/4 BA & walk-in closet. Enjoy spending time in the large LL walk-out family room with fireplace, new carpet & paint. FR leads to the patio & a huge flat backyard with fire pit. Extensive landscaping recently done with planting of pollinator friendly flowering trees, bushes and perennials & recently installed landscape lighting. Generous two car tuck under garage. Attractive multi-use shed with electrical wiring. Award winning Wayzata schools. Minutes from downtown Wayzata with dining, shops, beaches, parks, bike & walking paths & churches. Easy access to I-394, I-494 & Cnty Rd 101. Road on west side of property is maintained by the city.
Last Agent to Sell the Property
Coldwell Banker Realty Brokerage Phone: 612-865-7322 Listed on: 04/08/2024

Home Details
Home Type
- Single Family
Est. Annual Taxes
- $5,712
Year Built
- Built in 1976
Lot Details
- 1.13 Acre Lot
- Cul-De-Sac
- Street terminates at a dead end
- Irregular Lot
Parking
- 2 Car Attached Garage
- Tuck Under Garage
- Garage Door Opener
Home Design
- Bi-Level Home
- Pitched Roof
Interior Spaces
- Wood Burning Fireplace
- Brick Fireplace
- Entrance Foyer
- Family Room with Fireplace
- 2 Fireplaces
- Living Room with Fireplace
- Combination Dining and Living Room
- Utility Room
- Washer and Dryer Hookup
Kitchen
- Range
- Microwave
- Dishwasher
- Disposal
- The kitchen features windows
Bedrooms and Bathrooms
- 3 Bedrooms
- Primary Bedroom on Main
- Walk-In Closet
Finished Basement
- Walk-Out Basement
- Natural lighting in basement
Outdoor Features
- Deck
- Patio
Utilities
- Forced Air Heating and Cooling System
- Humidifier
- 150 Amp Service
Community Details
- No Home Owners Association
- Aftongreen 2Nd Add Subdivision
Listing and Financial Details
- Assessor Parcel Number 0511722110009
Ownership History
Purchase Details
Home Financials for this Owner
Home Financials are based on the most recent Mortgage that was taken out on this home.Purchase Details
Purchase Details
Similar Homes in Wayzata, MN
Home Values in the Area
Average Home Value in this Area
Purchase History
| Date | Type | Sale Price | Title Company |
|---|---|---|---|
| Deed | $475,000 | -- | |
| Deed | -- | None Listed On Document | |
| Warranty Deed | $226,900 | -- |
Mortgage History
| Date | Status | Loan Amount | Loan Type |
|---|---|---|---|
| Open | $329,000 | New Conventional | |
| Previous Owner | $141,000 | New Conventional | |
| Previous Owner | $165,461 | New Conventional |
Property History
| Date | Event | Price | Change | Sq Ft Price |
|---|---|---|---|---|
| 07/31/2025 07/31/25 | Pending | -- | -- | -- |
| 07/21/2025 07/21/25 | Off Market | $489,900 | -- | -- |
| 07/12/2025 07/12/25 | For Sale | $489,900 | 0.0% | $280 / Sq Ft |
| 08/20/2024 08/20/24 | Rented | $3,500 | 0.0% | -- |
| 07/19/2024 07/19/24 | For Rent | $3,500 | 0.0% | -- |
| 07/01/2024 07/01/24 | Rented | $3,500 | 0.0% | -- |
| 06/04/2024 06/04/24 | For Rent | $3,500 | 0.0% | -- |
| 05/03/2024 05/03/24 | Sold | $475,000 | +1.1% | $272 / Sq Ft |
| 04/11/2024 04/11/24 | Pending | -- | -- | -- |
| 04/08/2024 04/08/24 | For Sale | $469,900 | -- | $269 / Sq Ft |
Tax History Compared to Growth
Tax History
| Year | Tax Paid | Tax Assessment Tax Assessment Total Assessment is a certain percentage of the fair market value that is determined by local assessors to be the total taxable value of land and additions on the property. | Land | Improvement |
|---|---|---|---|---|
| 2023 | $5,720 | $485,200 | $259,600 | $225,600 |
| 2022 | $5,587 | $477,700 | $259,600 | $218,100 |
| 2021 | $5,103 | $419,500 | $236,000 | $183,500 |
| 2020 | $5,133 | $386,700 | $236,000 | $150,700 |
| 2019 | $4,573 | $375,900 | $236,000 | $139,900 |
| 2018 | $4,225 | $339,800 | $236,000 | $103,800 |
| 2017 | $3,777 | $281,700 | $200,000 | $81,700 |
| 2016 | $3,678 | $271,600 | $160,000 | $111,600 |
| 2015 | $3,497 | $253,900 | $160,000 | $93,900 |
| 2014 | -- | $227,900 | $160,000 | $67,900 |
Agents Affiliated with this Home
-

Seller's Agent in 2025
Cristy Willis
Edina Realty, Inc.
(952) 356-7585
103 Total Sales
-

Buyer's Agent in 2025
Hans Zinn
Coldwell Banker Burnet
(612) 961-8111
130 Total Sales
-
S
Seller's Agent in 2024
Shabnam Golafshan
Edina Realty, Inc.
(651) 338-6514
34 Total Sales
-

Seller's Agent in 2024
Jean Cunningham
Coldwell Banker Burnet
(612) 865-7322
6 Total Sales
Map
Source: NorthstarMLS
MLS Number: 6514854
APN: 05-117-22-11-0009
- 16216 Gleason Lake Rd
- 180 Ranchview Ln S
- 300 Bellwether Path
- 275 Bellwether Path
- 2180 U S 12
- 15420 Oakcroft Place Unit 224
- 343 Waycliffe Dr N
- 1527 Clarendon Dr
- 16205 5th Ave N
- 365 Waycliffe Dr S
- 545 Orchid Ln N
- 97 Inland Ln N
- 314 Bushaway Rd
- 243 Bushaway Rd
- 840 Vicksburg Ln N
- 208 Byrondale Ave
- 214 Byrondale Ave
- 204 Central Ave S
- 1516 Brightwood Dr
- 1022 Gardner St E
