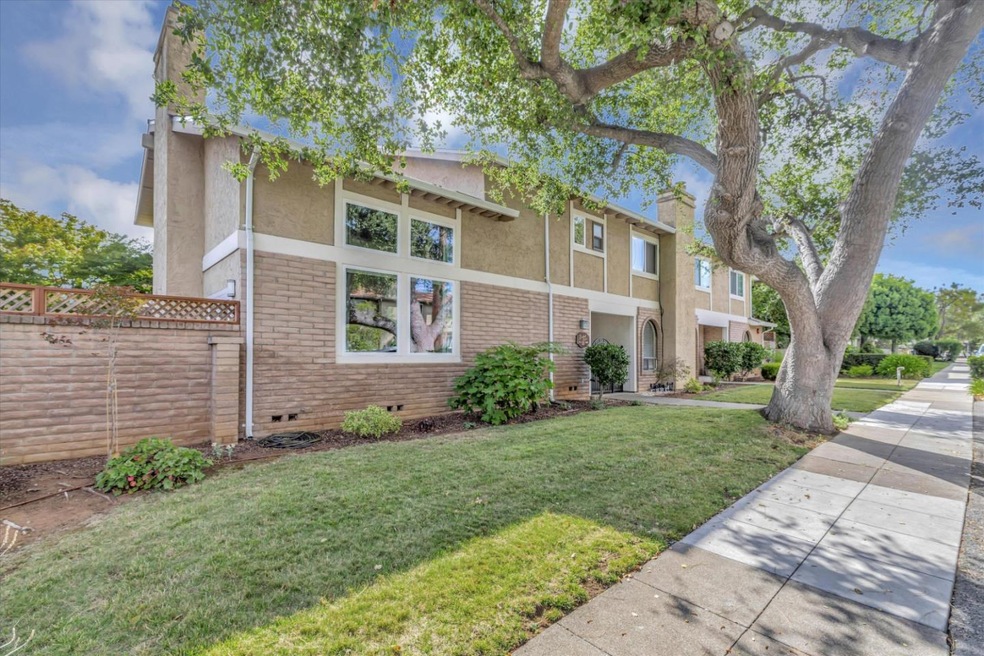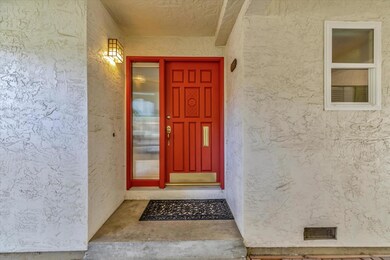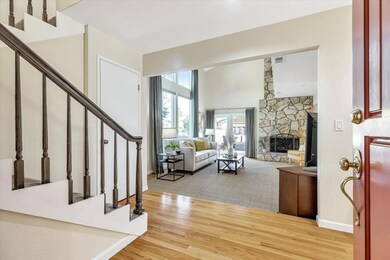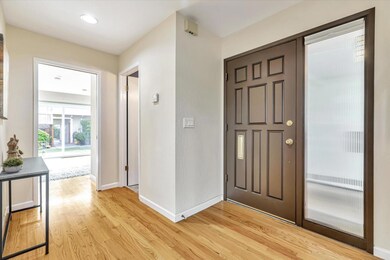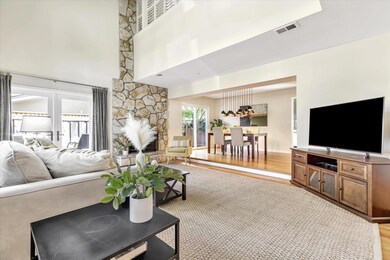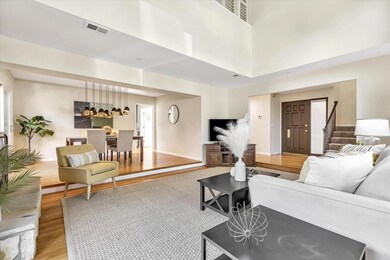
551 Tyndall St Los Altos, CA 94022
Estimated Value: $1,800,000 - $2,386,150
Highlights
- Primary Bedroom Suite
- Fireplace in Primary Bedroom
- Wood Flooring
- Covington Elementary School Rated A+
- Vaulted Ceiling
- Main Floor Bedroom
About This Home
As of November 2023Unique, well maintained TH style condo in a quiet downtown Los Altos neighborhood. This 3BR, 3BA, 2,024 sq ft unit has dramatic vaulted ceilings in the living room and primary suite w/ multiple large windows that provide an abundance of natural light. Features include a beautiful designer kitchen and separate dining room with custom lighting. The spacious living room w/ fireplace and dining room open to a quiet, private patio with custom deck, bench, gas firepit, enclosure for TV, and BBQ area. Great for entertaining! The ground floor includes a remodeled full bathroom and bright bedroom with a sliding glass door leading to a private courtyard. Can also be used as an office or family room. Upstairs features an expansive primary suite with fireplace, private bath, and walk-in closet plus a laundry room and third bedroom w/ ensuite bathroom. New windows and glass doors throughout, central A/C and heat, and large detached 2-car garage. Enjoy all that downtown Los Altos has to offer!
Last Agent to Sell the Property
Coldwell Banker Realty License #01706555 Listed on: 09/05/2023

Townhouse Details
Home Type
- Townhome
Est. Annual Taxes
- $23,461
Year Built
- Built in 1975
Lot Details
- 1,002
HOA Fees
- $315 Monthly HOA Fees
Parking
- 2 Car Detached Garage
- Garage Door Opener
- On-Street Parking
- Off-Street Parking
Home Design
- Composition Roof
- Concrete Perimeter Foundation
Interior Spaces
- 2,024 Sq Ft Home
- 2-Story Property
- Vaulted Ceiling
- Gas Log Fireplace
- Living Room with Fireplace
- 2 Fireplaces
- Formal Dining Room
- Attic
Kitchen
- Built-In Self-Cleaning Oven
- Electric Oven
- Electric Cooktop
- Range Hood
- Microwave
- Freezer
- Dishwasher
- Granite Countertops
- Trash Compactor
- Disposal
Flooring
- Wood
- Carpet
- Stone
- Tile
- Vinyl
Bedrooms and Bathrooms
- 3 Bedrooms
- Main Floor Bedroom
- Fireplace in Primary Bedroom
- Primary Bedroom Suite
- Walk-In Closet
- Remodeled Bathroom
- Bathroom on Main Level
- 3 Full Bathrooms
- Granite Bathroom Countertops
- Dual Sinks
- Bathtub with Shower
- Walk-in Shower
Laundry
- Laundry Room
- Laundry on upper level
- Washer and Dryer
Home Security
Utilities
- Forced Air Heating and Cooling System
- Vented Exhaust Fan
- 220 Volts
- Cable TV Available
Listing and Financial Details
- Assessor Parcel Number 170-54-001
Community Details
Overview
- Association fees include common area electricity, exterior painting, fencing, garbage, insurance - hazard
- 5 Units
- Tyndall Oaks HOA
- Built by Tyndall Oaks
Pet Policy
- Pets Allowed
Security
- Fire Sprinkler System
Ownership History
Purchase Details
Home Financials for this Owner
Home Financials are based on the most recent Mortgage that was taken out on this home.Purchase Details
Purchase Details
Purchase Details
Purchase Details
Purchase Details
Purchase Details
Home Financials for this Owner
Home Financials are based on the most recent Mortgage that was taken out on this home.Purchase Details
Similar Homes in Los Altos, CA
Home Values in the Area
Average Home Value in this Area
Purchase History
| Date | Buyer | Sale Price | Title Company |
|---|---|---|---|
| Chase Harrison Ross | $1,935,000 | First American Title | |
| Auerbach David Alan | -- | None Available | |
| Auerbach David Alan | -- | None Available | |
| Auerbach David Alan | -- | None Available | |
| Auerbach David Alan | -- | None Available | |
| Auerbach David Alan | -- | -- | |
| Auerbach David Alan | $899,000 | Chicago Title | |
| Lao Roberto D | -- | -- | |
| Lao Roberto D | $635,000 | North American Title Co | |
| Klarreich Susan | -- | -- |
Mortgage History
| Date | Status | Borrower | Loan Amount |
|---|---|---|---|
| Open | Chase Harrison Ross | $1,000,000 | |
| Previous Owner | Dlao Roberto | $29,000 | |
| Previous Owner | Lao Roberto D | $471,000 | |
| Previous Owner | Lao Roberto D | $476,000 |
Property History
| Date | Event | Price | Change | Sq Ft Price |
|---|---|---|---|---|
| 11/01/2023 11/01/23 | Sold | $1,935,000 | -3.0% | $956 / Sq Ft |
| 10/04/2023 10/04/23 | Pending | -- | -- | -- |
| 09/05/2023 09/05/23 | For Sale | $1,995,000 | -- | $986 / Sq Ft |
Tax History Compared to Growth
Tax History
| Year | Tax Paid | Tax Assessment Tax Assessment Total Assessment is a certain percentage of the fair market value that is determined by local assessors to be the total taxable value of land and additions on the property. | Land | Improvement |
|---|---|---|---|---|
| 2024 | $23,461 | $1,935,000 | $967,500 | $967,500 |
| 2023 | $14,994 | $1,180,838 | $590,419 | $590,419 |
| 2022 | $14,803 | $1,157,686 | $578,843 | $578,843 |
| 2021 | $14,898 | $1,134,988 | $567,494 | $567,494 |
| 2020 | $15,246 | $1,123,352 | $561,676 | $561,676 |
| 2019 | $14,222 | $1,101,326 | $550,663 | $550,663 |
| 2018 | $14,152 | $1,079,732 | $539,866 | $539,866 |
| 2017 | $13,685 | $1,058,562 | $529,281 | $529,281 |
| 2016 | $13,320 | $1,037,806 | $518,903 | $518,903 |
| 2015 | $13,004 | $1,022,218 | $511,109 | $511,109 |
| 2014 | $13,016 | $1,002,196 | $501,098 | $501,098 |
Agents Affiliated with this Home
-
Alan Huwe

Seller's Agent in 2023
Alan Huwe
Coldwell Banker Realty
(650) 917-4392
2 in this area
22 Total Sales
-
Ed Graziani

Buyer's Agent in 2023
Ed Graziani
Sereno Group
(408) 777-3814
8 in this area
61 Total Sales
Map
Source: MLSListings
MLS Number: ML81940740
APN: 170-54-001
- 526 Lassen St
- 502 Tyndall St
- 522 Tyndall St
- 569 Lassen St
- 477 Lassen St Unit 6
- 470 Gabilan St Unit 4
- 450 1st St Unit 107
- 450 1st St Unit 201
- 450 1st St Unit 302
- 502 Palm Ave
- 425 1st St Unit 21
- 425 1st St Unit 34
- 425 1st St Unit 23
- 425 1st St Unit 33
- 425 1st St Unit 24
- 425 1st St Unit 36
- 389 1st St Unit 14
- 484 Orange Ave
- 699 Manresa Ln
- 780 S El Monte Ave
- 551 Tyndall St
- 559 Tyndall St Unit 2
- 559 Tyndall St
- 553 Tyndall St
- 547 Tyndall St
- 555 Tyndall St Unit 3
- 557 Tyndall St
- 545 Tyndall St Unit 7
- 543 Tyndall St
- 539 Tyndall St
- 535 Tyndall St
- 541 Tyndall St
- 537 Tyndall St
- 575 Tyndall St Unit 9
- 575 Tyndall St Unit 8
- 575 Tyndall St Unit 7
- 575 Tyndall St Unit 6
- 575 Tyndall St Unit 5
- 575 Tyndall St Unit 4
- 575 Tyndall St Unit 2
