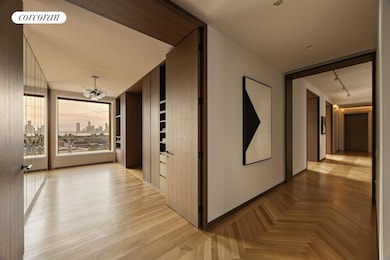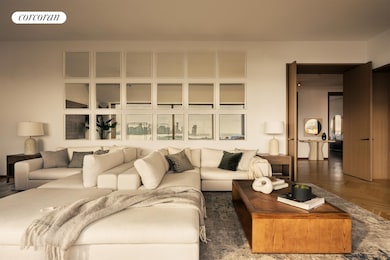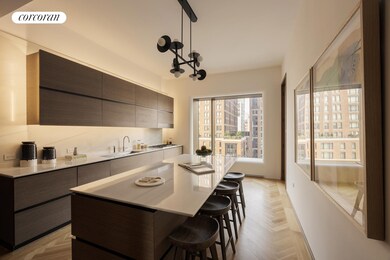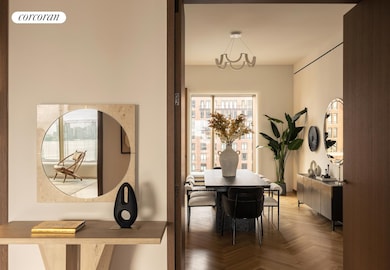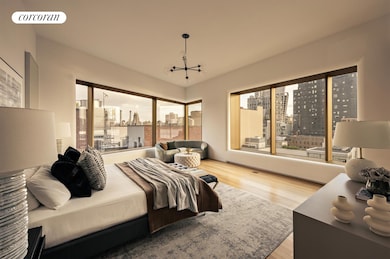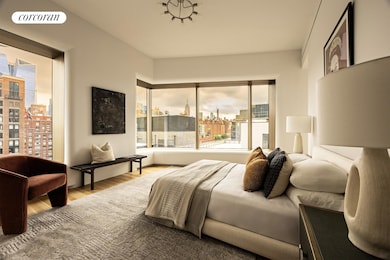
551 W 21st St Unit 9B New York, NY 10011
Chelsea NeighborhoodEstimated payment $66,379/month
Highlights
- Concierge
- Steam Room
- Game Room
- P.S. 11 Sarah J. Garnet School Rated A
- River View
- 2-minute walk to Chelsea Waterside Park
About This Home
BEST VALUE "B" LINE IN BUILDING - NEW PRICE $9.5M
Modern architecture with a prewar layout in this prime, West Chelsea residence with parking! Brilliantly designed by Pritzker prize-winning Foster + Partners, Residence 9B is a three-bedroom (convertible 4), three-and-a-half bathroom home measuring 3,860 square feet.
With direct elevator access through a private vestibule, enter this stately residence through a magnificent center galley, with great space for art, elegantly connecting the rooms. The south-facing grand living room offers space for entertaining and leisure, accompanied by an adjacent library.
Throughout the home, north, south, and east exposures fill this apartment with natural light and offer views of the Hudson River, downtown, and midtown Manhattan. The kitchen is outfitted with polished Blanco Macael marble countertops with a backsplash, Dornbracht fixtures, a fully integrated Sub-Zero fridge, two Miele convection ovens, Gaggenau cooktop, two Miele dishwashers, and a Sub-Zero cooling drawer. Additionally, there are two warming drawers, a microwave, and a coffee system by Miele. Directly adjacent to the kitchen is a large formal dining area. A stunning, corner primary bedroom features a fully finished, large walk-through dressing area with extensive custom millwork throughout.
The luxurious primary bathroom oasis is complete with a freestanding tub beneath a window with river views, radiant-heated Luna Black granite flooring, and a custom Corian vanity with integrated lighting. It also includes a separate enclosed shower and water closet with custom-designed floor-to-ceiling translucent glass doors. Completing the home, there are two additional bedrooms both with en-suite baths consisting of Travertino Striato stone floors, Quarella stone wall tiles, and elegant Dornbracht fixtures.
The property features French-inspired oak herringbone wood floors, naturally stained oak cabinetry, and custom millwork throughout. With gracious proportions, this home features 11-foot ceilings, 9-foot doorways, and expansive picture windows with luminous metal surround that offer a deep facade for perimeter seating. There is a separate service entrance and laundry room. 551 West 21st Street is an architectural masterpiece and one destined to become a classic over time.
With only 43 residences, the building is discreet and offers exclusivity in the midst of a bustling West Chelsea: unquestionably Manhattan's most vibrant and creative neighborhood.
Building Features:
-Gated drive court offering the utmost convenience and parking.
-Full-time doorman and concierge.
-Porter and valet service.
-34" tall, double-height lobby with prismatic glass wall.
-Dedicated service entry separate from the residential lobby.
-State-of-the-art fitness center and yoga room.
-Spa with steam/sauna and treatment room.
-Residents" lounge with fireplace and catering kitchen.
-Children's playroom.
-Bicycle room.
Property Details
Home Type
- Condominium
Est. Annual Taxes
- $89,520
Year Built
- Built in 2015
HOA Fees
- $8,529 Monthly HOA Fees
Parking
- Garage
Property Views
- River
- City
Home Design
- 3,860 Sq Ft Home
Bedrooms and Bathrooms
- 3 Bedrooms
Laundry
- Laundry in unit
- Washer Dryer Allowed
Utilities
- Central Air
Listing and Financial Details
- Legal Lot and Block 1127 / 00693
Community Details
Overview
- 44 Units
- High-Rise Condominium
- 551 W 21 Condos
- Chelsea Subdivision
- 19-Story Property
Amenities
- Concierge
- Steam Room
- Sauna
- Game Room
- Children's Playroom
Map
Home Values in the Area
Average Home Value in this Area
Tax History
| Year | Tax Paid | Tax Assessment Tax Assessment Total Assessment is a certain percentage of the fair market value that is determined by local assessors to be the total taxable value of land and additions on the property. | Land | Improvement |
|---|---|---|---|---|
| 2024 | $89,520 | $716,042 | $132,969 | $583,073 |
| 2023 | $87,462 | $712,984 | $132,969 | $580,015 |
| 2022 | $49,482 | $682,576 | $132,969 | $549,607 |
| 2021 | $82,104 | $669,305 | $132,969 | $536,336 |
| 2020 | $85,385 | $746,370 | $132,969 | $613,401 |
| 2019 | $83,400 | $745,533 | $132,969 | $612,564 |
| 2018 | $81,167 | $671,027 | $132,969 | $538,058 |
| 2017 | $77,545 | $629,941 | $132,969 | $496,972 |
| 2016 | $59,846 | $504,731 | $132,969 | $371,762 |
Property History
| Date | Event | Price | Change | Sq Ft Price |
|---|---|---|---|---|
| 05/20/2025 05/20/25 | Pending | -- | -- | -- |
| 05/02/2025 05/02/25 | Price Changed | $47,500 | -17.4% | $12 / Sq Ft |
| 02/26/2025 02/26/25 | Price Changed | $57,500 | 0.0% | $15 / Sq Ft |
| 02/05/2025 02/05/25 | Price Changed | $9,495,000 | 0.0% | $2,460 / Sq Ft |
| 02/05/2025 02/05/25 | For Rent | $1 | 0.0% | -- |
| 01/06/2025 01/06/25 | Price Changed | $9,500,000 | 0.0% | $2,461 / Sq Ft |
| 01/06/2025 01/06/25 | For Sale | $9,500,000 | -5.0% | $2,461 / Sq Ft |
| 12/16/2024 12/16/24 | Off Market | $9,995,000 | -- | -- |
| 09/09/2024 09/09/24 | For Sale | $9,995,000 | 0.0% | $2,589 / Sq Ft |
| 08/25/2022 08/25/22 | Rented | $35,000 | -12.5% | -- |
| 07/05/2022 07/05/22 | Under Contract | -- | -- | -- |
| 05/30/2022 05/30/22 | For Rent | $40,000 | +14.3% | -- |
| 07/22/2019 07/22/19 | Rented | -- | -- | -- |
| 06/22/2019 06/22/19 | Under Contract | -- | -- | -- |
| 03/20/2019 03/20/19 | For Rent | $35,000 | -- | -- |
Purchase History
| Date | Type | Sale Price | Title Company |
|---|---|---|---|
| Deed | $10,490,725 | -- |
Mortgage History
| Date | Status | Loan Amount | Loan Type |
|---|---|---|---|
| Open | $6,695,000 | Purchase Money Mortgage | |
| Closed | $6,695,000 | Stand Alone Refi Refinance Of Original Loan |
Similar Homes in New York, NY
Source: Real Estate Board of New York (REBNY)
MLS Number: RLS11007720
APN: 0693-1127
- 551 W 21st St Unit 16B
- 551 W 21st St Unit 4A
- 551 W 21st St Unit 8B
- 551 W 21st St Unit 4F
- 551 W 21st St Unit 3E
- 551 W 21st St Unit 10B
- 551 W 21st St Unit 3D
- 551 W 21st St Unit 7B
- 551 W 21st St Unit 19
- 551 W 21st St Unit 9B
- 545 W 20th St Unit 3B
- 555 W 22nd St Unit 11FE
- 555 W 22nd St Unit 9DW
- 555 W 22nd St Unit 12BE
- 555 W 22nd St Unit PH16AE
- 555 W 22nd St Unit 6 DW
- 555 W 22nd St Unit 4CW
- 555 W 22nd St Unit 4 AE
- 555 W 22nd St Unit 10 BW
- 555 W 22nd St Unit 8 BE

