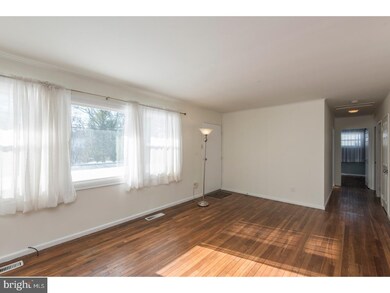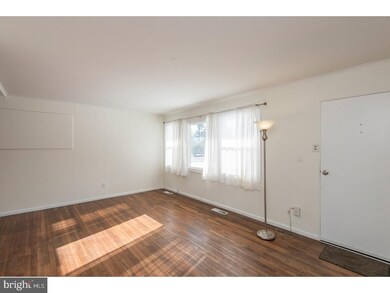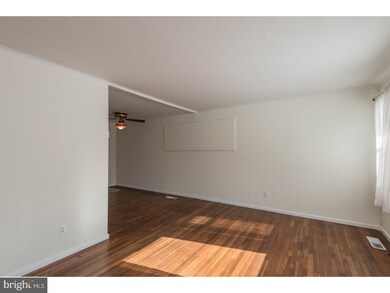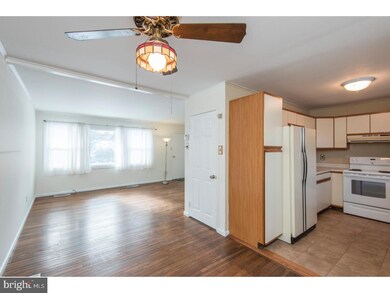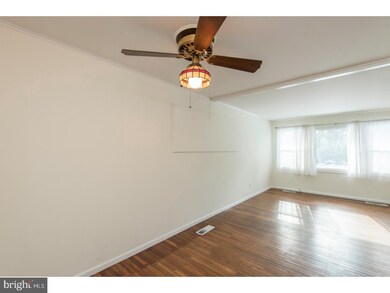
551 W Boot Rd West Chester, PA 19380
Estimated Value: $366,000 - $403,000
Highlights
- Deck
- Rambler Architecture
- No HOA
- Mary C Howse Elementary School Rated A
- Wood Flooring
- 2 Car Attached Garage
About This Home
As of April 2017Completely move-in ready, 3BR/1BA ranch home with coveted backyard space, spacious finished basement, in the very desirable West Whiteland Township. Neutrally styled with hardwood flooring throughout the home, this property welcomes its new homeowners with a blank canvas to design to personal taste. Beautifully sunlit, the main entry area presents a generous space for either a living or family room, leading to the dining area and sizeable kitchen. Slider access from the dining room leads to a spacious deck with steps taking you to over a quarter acre of open space. Three bedrooms with crown molding continue the home's neutral styling with the Master Bedroom's double closet space creating an ample amount of storage options. The full, tiled, bath has been updated to reflect current design trends and offers a large linen closet. Very spacious lower level offers two finished spaces to be used for a variety of options including playroom, studio, professional office, etc, laundry area, and additional utility/storage area. Exterior includes a two-car garage, presenting wonderful space for storage, as well as a large, pull-through driveway for ease of parking and space for multiple vehicles. Easy access to routes 100 & 202, Exton Square Mall, Exton Park, and many other travel destinations.
Last Agent to Sell the Property
KW Greater West Chester License #RS312630 Listed on: 02/14/2017

Last Buyer's Agent
Martina Lothert
Keller Williams Real Estate -Exton

Home Details
Home Type
- Single Family
Est. Annual Taxes
- $3,035
Year Built
- Built in 1957
Lot Details
- 0.38 Acre Lot
- Back and Front Yard
- Property is in good condition
- Property is zoned R1
Parking
- 2 Car Attached Garage
- Driveway
Home Design
- Rambler Architecture
- Stucco
Interior Spaces
- 912 Sq Ft Home
- Property has 1 Level
- Family Room
- Living Room
- Dining Room
Kitchen
- Built-In Range
- Dishwasher
Flooring
- Wood
- Tile or Brick
Bedrooms and Bathrooms
- 3 Bedrooms
- En-Suite Primary Bedroom
- 1 Full Bathroom
Basement
- Basement Fills Entire Space Under The House
- Laundry in Basement
Outdoor Features
- Deck
Utilities
- Forced Air Heating System
- Heating System Uses Gas
- Natural Gas Water Heater
Community Details
- No Home Owners Association
Listing and Financial Details
- Tax Lot 0064
- Assessor Parcel Number 41-08 -0064
Ownership History
Purchase Details
Home Financials for this Owner
Home Financials are based on the most recent Mortgage that was taken out on this home.Purchase Details
Purchase Details
Home Financials for this Owner
Home Financials are based on the most recent Mortgage that was taken out on this home.Similar Homes in West Chester, PA
Home Values in the Area
Average Home Value in this Area
Purchase History
| Date | Buyer | Sale Price | Title Company |
|---|---|---|---|
| Alvarez Francisco V | $229,900 | First Land Transfer | |
| Gottier Jonathan F | -- | -- | |
| Gottier Jonathan F | $110,000 | -- |
Mortgage History
| Date | Status | Borrower | Loan Amount |
|---|---|---|---|
| Open | Alvarez Francisco V | $219,460 | |
| Closed | Alvarez Francisco V | $223,000 | |
| Previous Owner | Gottier Jonathan F | $102,000 |
Property History
| Date | Event | Price | Change | Sq Ft Price |
|---|---|---|---|---|
| 04/11/2017 04/11/17 | Sold | $229,900 | 0.0% | $252 / Sq Ft |
| 03/02/2017 03/02/17 | Pending | -- | -- | -- |
| 02/14/2017 02/14/17 | For Sale | $229,900 | -- | $252 / Sq Ft |
Tax History Compared to Growth
Tax History
| Year | Tax Paid | Tax Assessment Tax Assessment Total Assessment is a certain percentage of the fair market value that is determined by local assessors to be the total taxable value of land and additions on the property. | Land | Improvement |
|---|---|---|---|---|
| 2024 | $3,493 | $120,490 | $45,990 | $74,500 |
| 2023 | $3,338 | $120,490 | $45,990 | $74,500 |
| 2022 | $3,292 | $120,490 | $45,990 | $74,500 |
| 2021 | $3,244 | $120,490 | $45,990 | $74,500 |
| 2020 | $3,223 | $120,490 | $45,990 | $74,500 |
| 2019 | $3,176 | $120,490 | $45,990 | $74,500 |
| 2018 | $3,105 | $120,490 | $45,990 | $74,500 |
| 2017 | $3,035 | $120,490 | $45,990 | $74,500 |
| 2016 | $2,551 | $120,490 | $45,990 | $74,500 |
| 2015 | $2,551 | $120,490 | $45,990 | $74,500 |
| 2014 | $2,551 | $120,490 | $45,990 | $74,500 |
Agents Affiliated with this Home
-
Brad Moore

Seller's Agent in 2017
Brad Moore
KW Greater West Chester
(484) 266-7451
280 Total Sales
-
Alison Maguire

Seller Co-Listing Agent in 2017
Alison Maguire
KW Greater West Chester
(610) 306-1109
87 Total Sales
-

Buyer's Agent in 2017
Martina Lothert
Keller Williams Real Estate -Exton
(610) 883-2739
3 Total Sales
Map
Source: Bright MLS
MLS Number: 1003194073
APN: 41-008-0064.0000
- 1430 Grove Ave Unit 1MP
- 1430 Grove Ave Unit 1BP
- 1430 Grove Ave Unit 1RD
- 1430 Grove Ave Unit 1BLP
- 1432 Grove Ave
- 370 W Boot Rd
- 422 Spackman Ln
- 256 Torrey Pine Ct
- 230 Snowberry Way
- 256 Silverbell Ct
- 239 Corwen Terrace Unit 4
- 206 Snowberry Way
- 242 Birchwood Dr
- 448 Cardigan Terrace Unit 448
- 320 Bala Terrace W
- 1415 Aspen Ct
- 372 Wells Terrace
- 375 Wells Terrace Unit E375
- 342 Mackenzie Dr
- 13 Four Leaf Dr
- 551 W Boot Rd
- 553 W Boot Rd
- 545 W Boot Rd
- 552 W Boot Rd
- 555 W Boot Rd
- 546 W Boot Rd
- 1405 Spackmans Ln
- 541 W Boot Rd
- 540 W Boot Rd
- 558 W Boot Rd
- 550 W Boot Rd
- 1407 Spackman Ln
- 1407 Spackmans Ln
- 554 W Boot Rd Unit 1
- 554 W Boot Rd
- 539 W Boot Rd
- 537 W Boot Rd
- 1411 Spackmans Ln
- 1409 Spackman Ln
- 1350 Julieanna Dr

