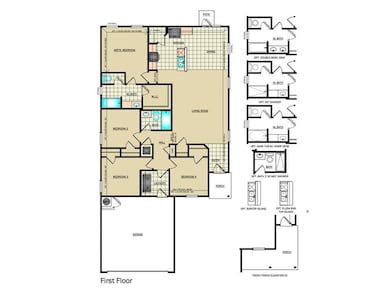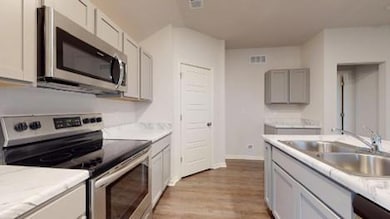
551 W Lanesfield St Gardner, KS 66030
Gardner-Edgerton NeighborhoodEstimated payment $2,400/month
Highlights
- ENERGY STAR Certified Homes
- Great Room
- 2 Car Attached Garage
- Ranch Style House
- Porch
- Walk-In Closet
About This Home
The stunning Bridgeport plan is rich with curb appeal with its welcoming front yard landscaping. This ranch-style (slab on grade - no basement) home features an open floor plan with 4 bedrooms, 2 bathrooms, an open living area, and a kitchen equipped with energy-efficient appliances, generous counterspace, pantry, and eat-in dining area.
*The images shown are artistic conceptual renderings or photos of previously constructed models – this home is still under construction. The features, plans, and specifications shown are for conceptual purposes only. Final product may not be exactly as shown – finishes/colors vary.
PLEASE USE THESE DIRECTIONS TO AVOID GETTING LOST; From I-35: Take Exit 210 for US-56 W toward Gardner, Keep right at the fork, Follow signs for US-56/Gardner, Merge onto US-56 W/W 175th Street, Turn right onto Moonlight Road, Turn Left onto East Madison Street, and then Turn Right onto Pecan Street - the Cypress Creek community is located directly across the street from Gardner Edgerton High School before Madison Elementary.
Listing Agent
Platinum Realty LLC Brokerage Phone: 913-209-0902 License #00239908 Listed on: 05/30/2025

Home Details
Home Type
- Single Family
Est. Annual Taxes
- $5,500
Year Built
- Built in 2025 | Under Construction
Lot Details
- 6,000 Sq Ft Lot
- North Facing Home
- Paved or Partially Paved Lot
HOA Fees
- $35 Monthly HOA Fees
Parking
- 2 Car Attached Garage
- Garage Door Opener
Home Design
- Ranch Style House
- Slab Foundation
- Composition Roof
- Wood Siding
- Stone Veneer
Interior Spaces
- 1,496 Sq Ft Home
- Ceiling Fan
- Great Room
- Family Room Downstairs
- Carpet
- Laundry Room
Kitchen
- Built-In Electric Oven
- Dishwasher
- Disposal
Bedrooms and Bathrooms
- 4 Bedrooms
- Walk-In Closet
- 2 Full Bathrooms
Eco-Friendly Details
- Energy-Efficient Insulation
- ENERGY STAR Certified Homes
Outdoor Features
- Playground
- Porch
Schools
- Madison Elementary School
- Gardner Edgerton High School
Utilities
- Central Air
- Heating System Uses Natural Gas
Listing and Financial Details
- Assessor Parcel Number CP15140000-0085
- $0 special tax assessment
Community Details
Overview
- Association fees include no amenities
- Cypress Creek Property Owners Association, Inc. Association
- Cypress Creek Subdivision, Rc Bridgeport Elevation I Floorplan
Recreation
- Trails
Map
Home Values in the Area
Average Home Value in this Area
Tax History
| Year | Tax Paid | Tax Assessment Tax Assessment Total Assessment is a certain percentage of the fair market value that is determined by local assessors to be the total taxable value of land and additions on the property. | Land | Improvement |
|---|---|---|---|---|
| 2024 | $2 | $18 | $18 | -- |
Property History
| Date | Event | Price | Change | Sq Ft Price |
|---|---|---|---|---|
| 06/29/2025 06/29/25 | Pending | -- | -- | -- |
| 06/17/2025 06/17/25 | Price Changed | $345,190 | +0.4% | $231 / Sq Ft |
| 05/30/2025 05/30/25 | For Sale | $343,690 | -- | $230 / Sq Ft |
Purchase History
| Date | Type | Sale Price | Title Company |
|---|---|---|---|
| Special Warranty Deed | -- | None Listed On Document | |
| Special Warranty Deed | -- | None Listed On Document | |
| Warranty Deed | -- | None Listed On Document |
Similar Homes in Gardner, KS
Source: Heartland MLS
MLS Number: 2552988
APN: CP15140000-0085
- 599 W Lanesfield St
- 575 W Lanesfield St
- 591 W Lanesfield St
- 606 W Fountain St
- 558 W Fountain St
- 566 W Fountain St
- 598 W Fountain St
- 582 W Fountain St
- 550 W Fountain St
- 543 W Lanesfield St
- 502 N Pear St
- 502 N Pear St
- 502 N Pear St
- 502 N Pear St
- 502 N Pear St
- 502 N Pear St
- 502 N Pear St
- 502 N Pear St
- 502 N Pear St
- 502 N Pear St






