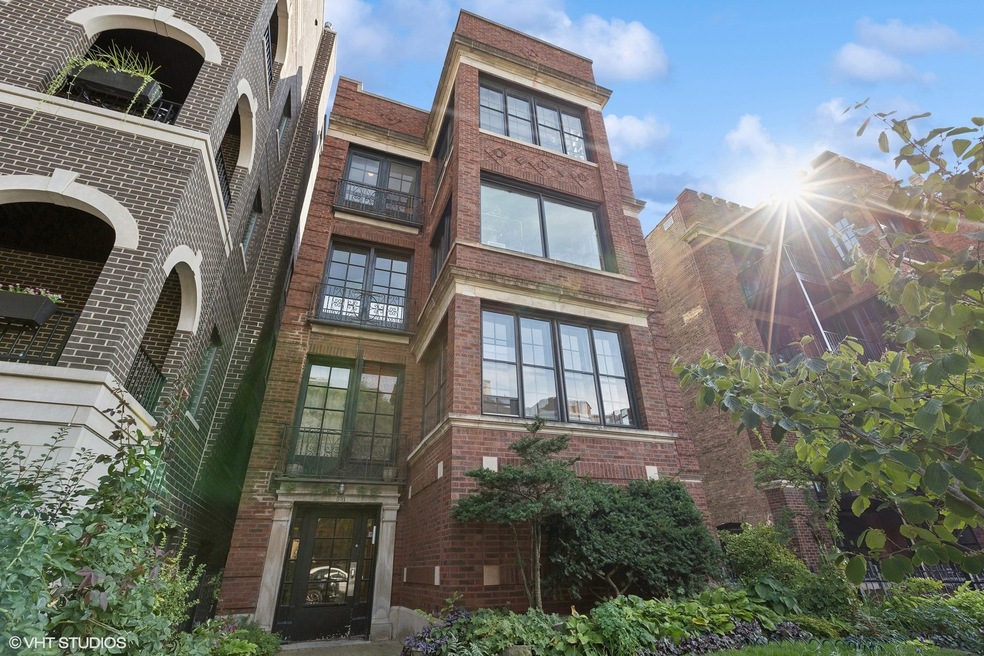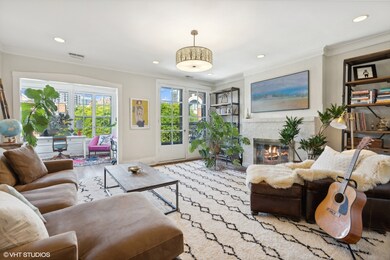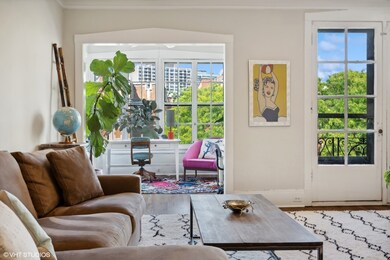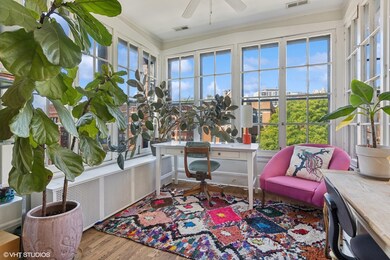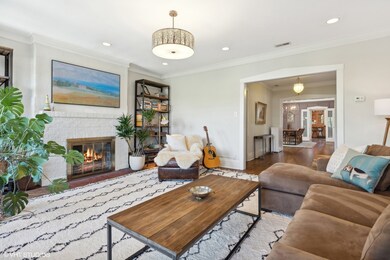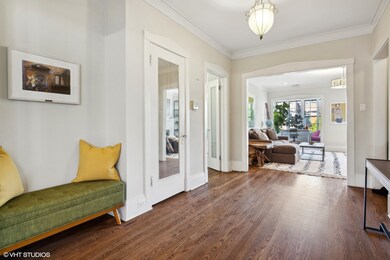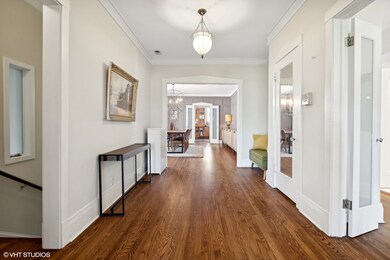
551 W Roscoe St Unit 3 Chicago, IL 60657
Lakeview East NeighborhoodHighlights
- Wood Flooring
- Heated Sun or Florida Room
- Stainless Steel Appliances
- Nettelhorst Elementary School Rated A-
- Formal Dining Room
- Balcony
About This Home
As of December 2024Come experience this absolutely stunning penthouse 4-bed, 2-bath condo with 2-car parking (garage and exterior) included and just steps from the lake! The sun-drenched living room welcomes you in and features a gas fireplace, large windows, and a bonus sunroom ideal for a relaxing reading nook or that perfect home office. Adjacent is a grand dining room, perfect for entertaining, which leads directly into the chef's kitchen with high-end Wolf and Sub-Zero appliances, a large island, and ample cabinet space. The primary bedroom offers a massive walk-in closet along with a gorgeous hall bath. Two sizable bedrooms share a hall with an updated bathroom featuring a soaking tub and additional storage. And the bonus 4th bedroom is perfect for a nursery, guest room, or additional home office! Other highlights include a full laundry room, refinished hardwood floors, a large deck, one garage and one exterior parking space, plus multiple storage areas. This home offers exposure from all four directions and is just steps from grocery stores, restaurants, bars, shopping, and the lake. Located in prime East Lakeview in the Nettelhorst School District. A truly rare find in the City!
Property Details
Home Type
- Condominium
Est. Annual Taxes
- $10,272
Year Built
- Built in 1919
Parking
- 1 Car Detached Garage
- Parking Included in Price
Home Design
- Brick Exterior Construction
Interior Spaces
- 2,400 Sq Ft Home
- 3-Story Property
- Gas Log Fireplace
- Family Room
- Living Room with Fireplace
- Formal Dining Room
- Heated Sun or Florida Room
- Wood Flooring
- Intercom
Kitchen
- Range with Range Hood
- Microwave
- High End Refrigerator
- Dishwasher
- Stainless Steel Appliances
Bedrooms and Bathrooms
- 4 Bedrooms
- 4 Potential Bedrooms
- Walk-In Closet
- 2 Full Bathrooms
Laundry
- Laundry Room
- Dryer
- Washer
Outdoor Features
- Balcony
Schools
- Nettelhorst Elementary School
Utilities
- Central Air
- Radiator
- Lake Michigan Water
Listing and Financial Details
- Homeowner Tax Exemptions
Community Details
Overview
- 4 Units
Pet Policy
- Dogs and Cats Allowed
Ownership History
Purchase Details
Home Financials for this Owner
Home Financials are based on the most recent Mortgage that was taken out on this home.Purchase Details
Home Financials for this Owner
Home Financials are based on the most recent Mortgage that was taken out on this home.Purchase Details
Home Financials for this Owner
Home Financials are based on the most recent Mortgage that was taken out on this home.Purchase Details
Home Financials for this Owner
Home Financials are based on the most recent Mortgage that was taken out on this home.Purchase Details
Home Financials for this Owner
Home Financials are based on the most recent Mortgage that was taken out on this home.Similar Homes in Chicago, IL
Home Values in the Area
Average Home Value in this Area
Purchase History
| Date | Type | Sale Price | Title Company |
|---|---|---|---|
| Warranty Deed | $775,000 | Chicago Title | |
| Interfamily Deed Transfer | -- | Lakeshore Title Agency | |
| Warranty Deed | $525,000 | Chicago Title Insurance Co | |
| Interfamily Deed Transfer | -- | Prairie Title | |
| Warranty Deed | $279,000 | Chicago Title Insurance Co |
Mortgage History
| Date | Status | Loan Amount | Loan Type |
|---|---|---|---|
| Open | $620,000 | New Conventional | |
| Previous Owner | $173,000 | Credit Line Revolving | |
| Previous Owner | $396,000 | New Conventional | |
| Previous Owner | $397,500 | New Conventional | |
| Previous Owner | $395,000 | New Conventional | |
| Previous Owner | $408,000 | New Conventional | |
| Previous Owner | $417,000 | New Conventional | |
| Previous Owner | $415,000 | Adjustable Rate Mortgage/ARM | |
| Previous Owner | $250,000 | New Conventional | |
| Previous Owner | $275,000 | Unknown | |
| Previous Owner | $120,000 | Credit Line Revolving | |
| Previous Owner | $300,000 | No Value Available | |
| Previous Owner | $249,000 | Unknown | |
| Previous Owner | $292,000 | Unknown | |
| Previous Owner | $265,000 | No Value Available |
Property History
| Date | Event | Price | Change | Sq Ft Price |
|---|---|---|---|---|
| 12/03/2024 12/03/24 | Sold | $775,000 | -3.1% | $323 / Sq Ft |
| 10/02/2024 10/02/24 | For Sale | $799,900 | +52.4% | $333 / Sq Ft |
| 09/24/2014 09/24/14 | Sold | $525,000 | +10.5% | $219 / Sq Ft |
| 08/04/2014 08/04/14 | Pending | -- | -- | -- |
| 07/31/2014 07/31/14 | For Sale | $475,000 | -- | $198 / Sq Ft |
Tax History Compared to Growth
Tax History
| Year | Tax Paid | Tax Assessment Tax Assessment Total Assessment is a certain percentage of the fair market value that is determined by local assessors to be the total taxable value of land and additions on the property. | Land | Improvement |
|---|---|---|---|---|
| 2024 | $9,992 | $77,493 | $23,295 | $54,198 |
| 2023 | $9,992 | $52,000 | $18,786 | $33,214 |
| 2022 | $9,992 | $52,000 | $18,786 | $33,214 |
| 2021 | $9,787 | $51,999 | $18,786 | $33,213 |
| 2020 | $10,205 | $48,913 | $12,398 | $36,515 |
| 2019 | $10,763 | $53,573 | $12,398 | $41,175 |
| 2018 | $10,583 | $53,573 | $12,398 | $41,175 |
| 2017 | $11,302 | $52,502 | $10,895 | $41,607 |
| 2016 | $10,516 | $52,502 | $10,895 | $41,607 |
| 2015 | $9,621 | $52,502 | $10,895 | $41,607 |
| 2014 | $8,655 | $49,218 | $8,923 | $40,295 |
| 2013 | -- | $49,218 | $8,923 | $40,295 |
Agents Affiliated with this Home
-
Jason Davis

Seller's Agent in 2024
Jason Davis
Compass
(607) 342-4905
4 in this area
117 Total Sales
-
Eleanor Yarnall
E
Seller Co-Listing Agent in 2024
Eleanor Yarnall
Compass
(847) 637-6074
3 in this area
43 Total Sales
-
Ian Schwartz

Buyer's Agent in 2024
Ian Schwartz
Coldwell Banker Realty
(860) 558-6836
12 in this area
201 Total Sales
-
Brad Lippitz

Seller's Agent in 2014
Brad Lippitz
Compass
(847) 778-6207
124 in this area
528 Total Sales
-
Elizabeth LaTour

Buyer's Agent in 2014
Elizabeth LaTour
Dream Town Real Estate
(773) 430-0008
2 in this area
114 Total Sales
Map
Source: Midwest Real Estate Data (MRED)
MLS Number: 12173389
APN: 14-21-310-060-1004
- 579 W Hawthorne Place
- 612 W Aldine Ave Unit 3N
- 525 W Hawthorne Place Unit 2808
- 525 W Hawthorne Place Unit 706
- 3400 N Lake Shore Dr Unit 2D
- 443 W Aldine Ave Unit 3
- 3410 N Lake Shore Dr Unit 9A
- 3410 N Lake Shore Dr Unit 5E
- 420 W Aldine Ave Unit 405
- 551 W Melrose St Unit 1E
- 3440 N Lake Shore Dr Unit 14C
- 3430 N Lake Shore Dr Unit 18M
- 654 W Aldine Ave Unit 2L
- 415 W Aldine Ave Unit 15B
- 3300 N Lake Shore Dr Unit 9D
- 461 W Melrose St
- 532 W Belmont Ave Unit 2N
- 3470 N Lake Shore Dr Unit 9BC
- 3470 N Lake Shore Dr Unit 17C
- 555 W Cornelia Ave Unit 1906
