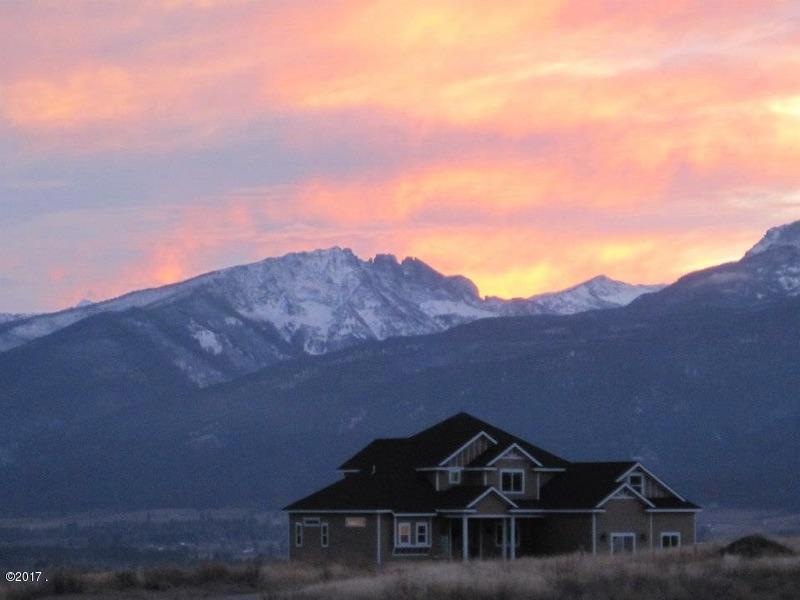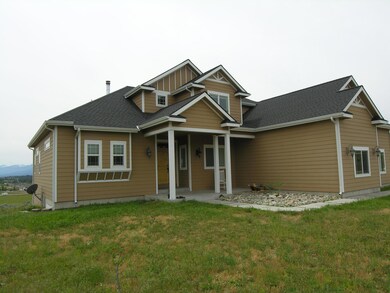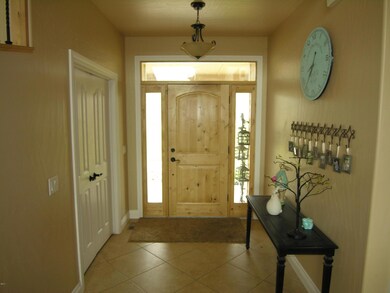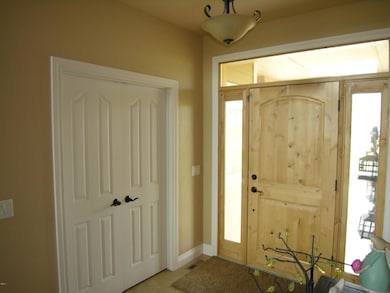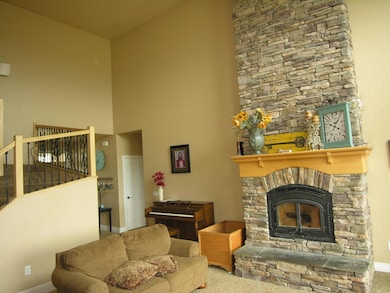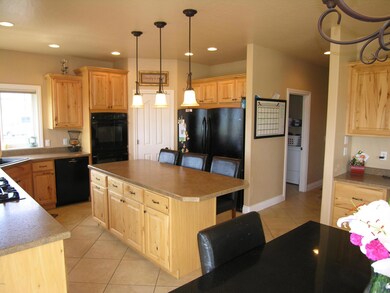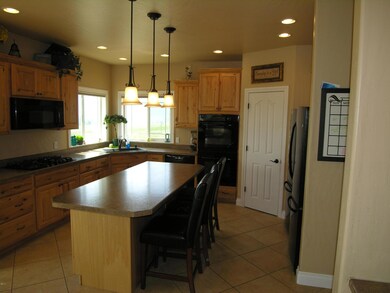
551 Xcalibur Ct Florence, MT 59833
Highlights
- Mountain View
- Main Floor Primary Bedroom
- 3 Car Attached Garage
- Deck
- 1 Fireplace
- Forced Air Heating and Cooling System
About This Home
As of March 2019Remarks: If you are looking for a newer family home with some acreage, breathtaking views and good access - stop right here! The home has an open and airy floor plan with lots of windows and light. The main level features a tile entry, a living room with vaulted ceilings, and a majestic rock and wood fireplace that rises up to the sky. The main floor also has a large beech/tile kitchen with an island (with breakfast bar!) and pantry, informal dining, an office, a powder room, a great laundry room and a mud room with built-in cubbies! The main level also features a large master suite with a walk-in closet and a master bathroom with double sinks, a beautiful tile shower, and a separate tile soaking tub. There is a beautiful, open stairway that leads to the upper level which has
Last Agent to Sell the Property
Berkshire Hathaway HomeServices - Missoula License #RRE-BRO-LIC-12300 Listed on: 06/08/2017

Last Buyer's Agent
Berkshire Hathaway HomeServices - Missoula License #RRE-BRO-LIC-12300 Listed on: 06/08/2017

Home Details
Home Type
- Single Family
Est. Annual Taxes
- $2,942
Year Built
- Built in 2009
Lot Details
- 4 Acre Lot
- Level Lot
- Few Trees
Parking
- 3 Car Attached Garage
Property Views
- Mountain
- Valley
Home Design
- Poured Concrete
- Wood Frame Construction
- Composition Roof
- Wood Siding
Interior Spaces
- 4,341 Sq Ft Home
- 1 Fireplace
Kitchen
- Oven or Range
- <<microwave>>
- Dishwasher
Bedrooms and Bathrooms
- 4 Bedrooms
- Primary Bedroom on Main
Unfinished Basement
- Walk-Out Basement
- Basement Fills Entire Space Under The House
Outdoor Features
- Deck
Utilities
- Forced Air Heating and Cooling System
- Heating System Uses Gas
- Heating System Uses Propane
- Heating System Uses Wood
- Septic Tank
Listing and Financial Details
- Assessor Parcel Number 13187004303080000
Ownership History
Purchase Details
Home Financials for this Owner
Home Financials are based on the most recent Mortgage that was taken out on this home.Purchase Details
Similar Homes in Florence, MT
Home Values in the Area
Average Home Value in this Area
Purchase History
| Date | Type | Sale Price | Title Company |
|---|---|---|---|
| Grant Deed | $462,081 | Title Services, Inc | |
| Deed | -- | -- |
Mortgage History
| Date | Status | Loan Amount | Loan Type |
|---|---|---|---|
| Open | $420,000 | New Conventional | |
| Closed | $369,665 | New Conventional |
Property History
| Date | Event | Price | Change | Sq Ft Price |
|---|---|---|---|---|
| 03/01/2019 03/01/19 | Sold | -- | -- | -- |
| 09/20/2018 09/20/18 | Pending | -- | -- | -- |
| 07/20/2018 07/20/18 | For Sale | $434,900 | +3.8% | $100 / Sq Ft |
| 07/21/2017 07/21/17 | Sold | -- | -- | -- |
| 06/07/2017 06/07/17 | For Sale | $419,000 | -- | $97 / Sq Ft |
Tax History Compared to Growth
Tax History
| Year | Tax Paid | Tax Assessment Tax Assessment Total Assessment is a certain percentage of the fair market value that is determined by local assessors to be the total taxable value of land and additions on the property. | Land | Improvement |
|---|---|---|---|---|
| 2024 | $4,248 | $673,100 | $0 | $0 |
| 2023 | $5,125 | $673,100 | $0 | $0 |
| 2022 | $3,698 | $464,800 | $0 | $0 |
| 2021 | $3,854 | $464,800 | $0 | $0 |
| 2020 | $3,612 | $430,500 | $0 | $0 |
| 2019 | $3,605 | $430,500 | $0 | $0 |
| 2018 | $3,173 | $430,300 | $0 | $0 |
| 2017 | $2,993 | $430,300 | $0 | $0 |
| 2016 | $2,942 | $417,400 | $0 | $0 |
| 2015 | $2,985 | $427,000 | $0 | $0 |
| 2014 | $2,430 | $194,457 | $0 | $0 |
Agents Affiliated with this Home
-
Mike Bryan

Seller's Agent in 2019
Mike Bryan
Berkshire Hathaway HomeServices - Missoula
(406) 721-4141
101 Total Sales
-
Shelly Evans

Buyer's Agent in 2019
Shelly Evans
Missoula Realty
(406) 544-8570
146 Total Sales
Map
Source: Montana Regional MLS
MLS Number: 21706885
APN: 13-1870-04-3-03-08-0000
- NHN Lot 5 Tk Ct
- NHN Lot 4 Tk Ct
- NHN Lot 2 Tk Ct
- 5632 Fairview Ln
- NHN Lot 3 Tk Ct
- 5620 Fairview Ln
- NHN Farm View Ln
- Nhn Riley Ln
- 5527 Riley Ln
- Tract 2 Jenne Ln
- LOT 18 Jenne Ln
- LOT 19 Jenne Ln
- 104 Turnstone Way
- 118 Turnstone Way
- 142 Turnstone Way
- 152 Turnstone Way
- 172 Turnstone Way
- 186 Turnstone Way
- 199 Turnstone Way
- 183 Turnstone Way
