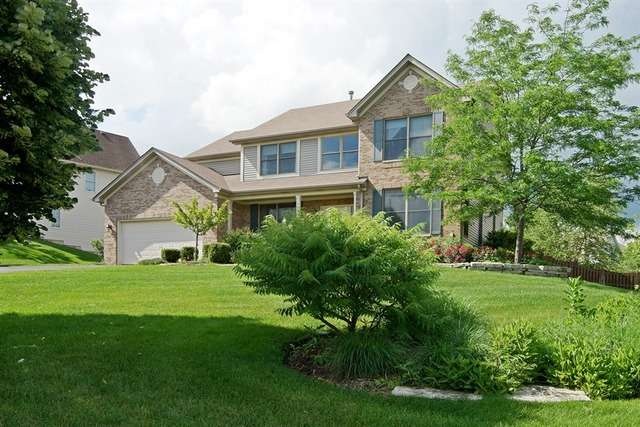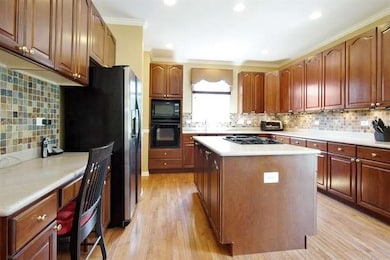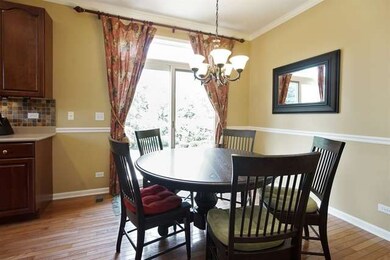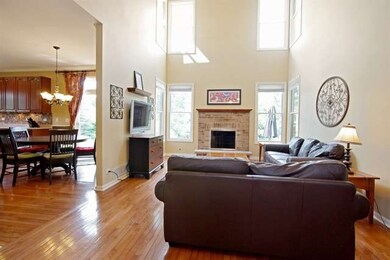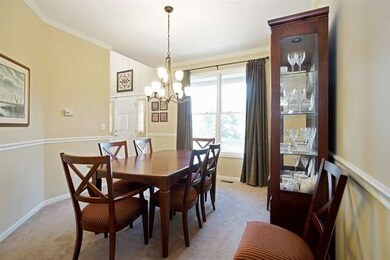
5510 Fox Path Ln Hoffman Estates, IL 60192
West Hoffman Estates NeighborhoodHighlights
- Vaulted Ceiling
- Whirlpool Bathtub
- Walk-In Pantry
- Wood Flooring
- Den
- 1-minute walk to Hunters Ridge Park
About This Home
As of August 2014OVER 40K IN UPGRADES! INTERIOR LOT, CHERRY 42' CABS, CORIAN COUNTERS, CTR ISLAND, SS APPS, CHERRY STAINED HWD FLRS IN FOYER/KITCHEN/FAM RM. 2 STY FAM RM W/BRICK FP, WHIRLPOOL TUB, SEP SHOWER, DBLE SINKS. VLTED CLG & SITTING AREA IN MSTR BDRM. 1ST FLR DEN, FENCED YD, ROUGHED-IN PLUMBING IN BSMT. SPRINKLER SYSTEM & FRENCH DRAIN INSTALLED, BRICK PAVER PATIO. A/C 2YRS OLD, HWH 6MOS, 3 FULL BATHS W/FULL 1ST FLR BATH RM!
Last Agent to Sell the Property
HomeSmart Connect LLC License #475122886 Listed on: 06/26/2014

Home Details
Home Type
- Single Family
Est. Annual Taxes
- $11,268
Year Built
- 2000
Parking
- Attached Garage
- Garage Transmitter
- Garage Door Opener
- Driveway
- Parking Included in Price
- Garage Is Owned
Home Design
- Brick Exterior Construction
- Asphalt Shingled Roof
- Aluminum Siding
Interior Spaces
- Vaulted Ceiling
- Wood Burning Fireplace
- Fireplace With Gas Starter
- Den
- Wood Flooring
Kitchen
- Breakfast Bar
- Walk-In Pantry
- Double Oven
- Microwave
- Dishwasher
- Kitchen Island
- Disposal
Bedrooms and Bathrooms
- Primary Bathroom is a Full Bathroom
- Bathroom on Main Level
- Dual Sinks
- Whirlpool Bathtub
- Separate Shower
Laundry
- Laundry on main level
- Dryer
- Washer
Basement
- Basement Fills Entire Space Under The House
- Rough-In Basement Bathroom
Outdoor Features
- Brick Porch or Patio
Utilities
- Forced Air Heating and Cooling System
- Heating System Uses Gas
- Lake Michigan Water
Listing and Financial Details
- Homeowner Tax Exemptions
Ownership History
Purchase Details
Home Financials for this Owner
Home Financials are based on the most recent Mortgage that was taken out on this home.Purchase Details
Home Financials for this Owner
Home Financials are based on the most recent Mortgage that was taken out on this home.Purchase Details
Home Financials for this Owner
Home Financials are based on the most recent Mortgage that was taken out on this home.Similar Homes in the area
Home Values in the Area
Average Home Value in this Area
Purchase History
| Date | Type | Sale Price | Title Company |
|---|---|---|---|
| Warranty Deed | $360,000 | First United Title Svcs Inc | |
| Warranty Deed | $118,250 | -- | |
| Deed | $357,000 | -- |
Mortgage History
| Date | Status | Loan Amount | Loan Type |
|---|---|---|---|
| Open | $283,683 | VA | |
| Closed | $310,590 | VA | |
| Previous Owner | $287,759 | New Conventional | |
| Previous Owner | $300,000 | Unknown | |
| Previous Owner | $50,000 | Stand Alone Second | |
| Previous Owner | $273,766 | Unknown | |
| Previous Owner | $275,000 | Purchase Money Mortgage | |
| Previous Owner | $236,676 | Purchase Money Mortgage |
Property History
| Date | Event | Price | Change | Sq Ft Price |
|---|---|---|---|---|
| 03/23/2021 03/23/21 | Rented | $2,750 | 0.0% | -- |
| 03/14/2021 03/14/21 | For Rent | $2,750 | 0.0% | -- |
| 08/29/2014 08/29/14 | Sold | $360,000 | -5.2% | $120 / Sq Ft |
| 07/02/2014 07/02/14 | Pending | -- | -- | -- |
| 06/26/2014 06/26/14 | For Sale | $379,900 | -- | $126 / Sq Ft |
Tax History Compared to Growth
Tax History
| Year | Tax Paid | Tax Assessment Tax Assessment Total Assessment is a certain percentage of the fair market value that is determined by local assessors to be the total taxable value of land and additions on the property. | Land | Improvement |
|---|---|---|---|---|
| 2024 | $11,268 | $41,000 | $12,033 | $28,967 |
| 2023 | $11,268 | $41,000 | $12,033 | $28,967 |
| 2022 | $11,268 | $41,000 | $12,033 | $28,967 |
| 2021 | $10,933 | $33,692 | $11,107 | $22,585 |
| 2020 | $10,820 | $33,692 | $11,107 | $22,585 |
| 2019 | $10,704 | $37,436 | $11,107 | $26,329 |
| 2018 | $10,980 | $35,183 | $9,718 | $25,465 |
| 2017 | $10,896 | $35,183 | $9,718 | $25,465 |
| 2016 | $11,388 | $38,102 | $9,718 | $28,384 |
| 2015 | $11,452 | $32,873 | $8,793 | $24,080 |
| 2014 | $12,176 | $38,134 | $8,793 | $29,341 |
| 2013 | $11,781 | $38,134 | $8,793 | $29,341 |
Agents Affiliated with this Home
-
Xin Li

Seller's Agent in 2021
Xin Li
5I5J Realty CO LTD
(847) 975-4026
2 Total Sales
-
Diane Christian

Buyer's Agent in 2021
Diane Christian
Coldwell Banker Realty
(847) 431-0250
56 Total Sales
-
Vicki MacKinnon

Seller's Agent in 2014
Vicki MacKinnon
The McDonald Group
(847) 274-1533
58 Total Sales
-
David Phua
D
Buyer's Agent in 2014
David Phua
Concentric Realty, Inc
(630) 216-9689
8 Total Sales
Map
Source: Midwest Real Estate Data (MRED)
MLS Number: MRD08656542
APN: 06-09-303-018-0000
- 5355 Fox Path Ln
- 1289 Mallard Ln
- 5654 Angouleme Ln
- 5670 Brentwood Dr Unit 5
- 5644 Red Oak Dr
- 1680 Airdrie Ln
- 5245 Landers Dr
- 1510 Dale Dr
- 112 Gloria Dr
- 110 Gloria Dr
- 108 Gloria Dr
- 2097 Ivy Ridge Dr Unit 2097
- 104 Gloria Dr
- 2140 Colchester Ave
- 2136 Yale Cir Unit 122136
- 5515 Mcdonough Rd Unit 5515
- 2604 Poplar View Bend
- 5928 Leeds Rd
- 740 Countryfield Ln
- 690 Countryfield Ln
