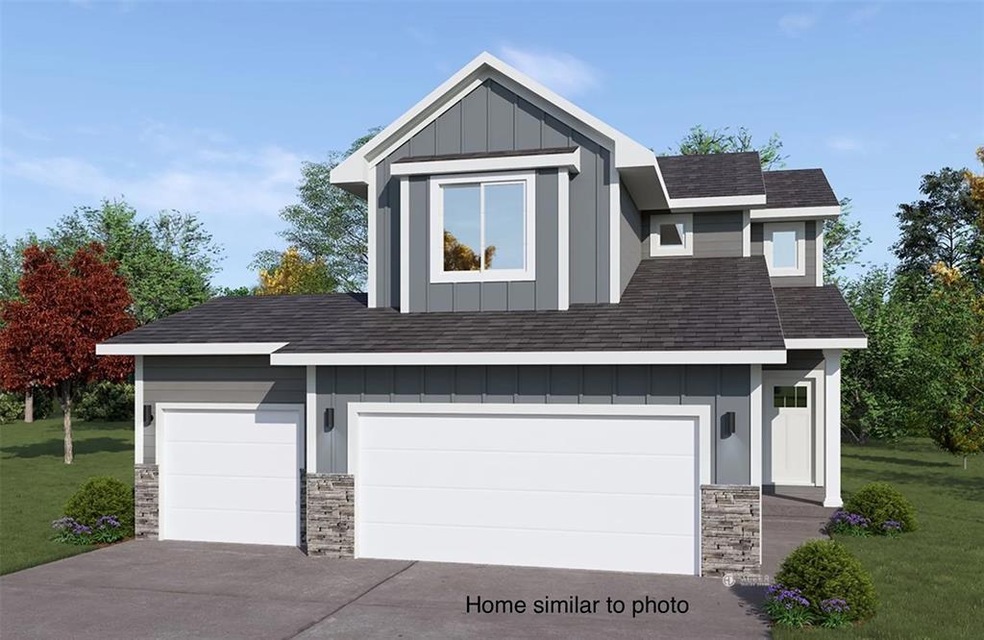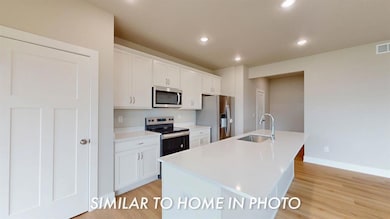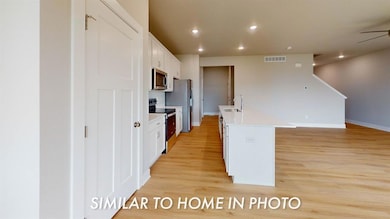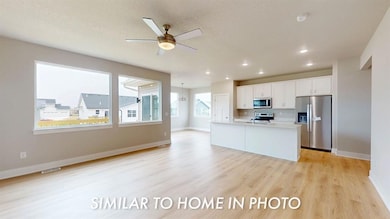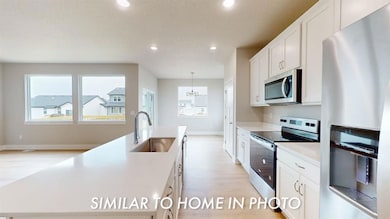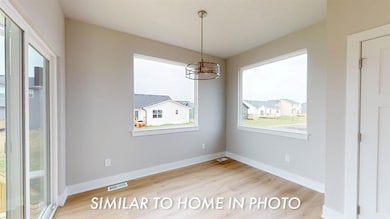
Estimated payment $2,508/month
Highlights
- New Construction
- Deck
- Formal Dining Room
- Gilbert Elementary School Rated A
- Traditional Architecture
- Luxury Vinyl Plank Tile Flooring
About This Home
Plan (Eastham). Welcome to the stunning Eastham plan by Destiny Homes—a spacious, brand-new construction offering everything you need in a home and more! Nestled in the desirable Sunset Ridge community in west Ames, this two-story beauty spans 1,587 sq ft of thoughtfully designed living space. Featuring 3 bedrooms, 2.5 baths, and an open-concept layout, this home is perfect for both everyday living and entertaining. The heart of the home is the expansive living area, with a bumped-out dining room that flows seamlessly into the kitchen—complete with quartz countertops, a center island, and sleek cabinetry. Sliding doors lead to the backyard, ideal for indoor-outdoor living. Whether you're hosting friends or enjoying family time, this home’s layout makes it all possible. The primary suite is a true retreat, offering a spacious walk-in closet and a luxurious double vanity in the ensuite bathroom. Bedrooms 2 and 3 are generously sized and share a full bath, while the convenient upper-level laundry room adds practicality to the space. As part of Destiny Homes' Launch Series, this home is Energy Star rated, ensuring energy efficiency and long-term savings. Plus, enjoy the peace of mind that comes with a 2-year builder warranty. Get started on your homeownership journey today and ask about $2,000 in closing costs when working with our preferred lender! This home qualifies for Ames Tax Abatement. Estimated completion late July 2025.
Home Details
Home Type
- Single Family
Year Built
- Built in 2025 | New Construction
HOA Fees
- $12 Monthly HOA Fees
Home Design
- Traditional Architecture
- Asphalt Shingled Roof
- Stone Siding
- Vinyl Siding
Interior Spaces
- 1,587 Sq Ft Home
- 2-Story Property
- Electric Fireplace
- Formal Dining Room
- Natural lighting in basement
- Laundry on upper level
Kitchen
- Stove
- Microwave
- Dishwasher
Flooring
- Carpet
- Luxury Vinyl Plank Tile
Bedrooms and Bathrooms
- 3 Bedrooms
Parking
- 3 Car Attached Garage
- Driveway
Utilities
- Forced Air Heating and Cooling System
- Cable TV Available
Additional Features
- Deck
- 7,334 Sq Ft Lot
Community Details
- Somerset Clubhouse Association, Phone Number (515) 233-4450
- Built by Destiny Homes
Listing and Financial Details
- Assessor Parcel Number 0906305130
Map
Home Values in the Area
Average Home Value in this Area
Property History
| Date | Event | Price | Change | Sq Ft Price |
|---|---|---|---|---|
| 06/13/2025 06/13/25 | Pending | -- | -- | -- |
| 06/06/2025 06/06/25 | Price Changed | $379,900 | +2.4% | $239 / Sq Ft |
| 04/23/2025 04/23/25 | Price Changed | $370,900 | -0.5% | $234 / Sq Ft |
| 04/15/2025 04/15/25 | Price Changed | $372,711 | -14.0% | $235 / Sq Ft |
| 04/15/2025 04/15/25 | Price Changed | $433,375 | +16.3% | $273 / Sq Ft |
| 04/02/2025 04/02/25 | For Sale | $372,711 | -- | $235 / Sq Ft |
Similar Homes in Ames, IA
Source: Des Moines Area Association of REALTORS®
MLS Number: 714776
- 5312 Greene St
- 5318 Harvest Rd
- 5524 N Dakota Ave
- 5513 Greene St
- 5517 Greene St
- 3919 Burr Oak Ln
- 2354 212th St
- 5511 Greene St
- 2405 N Dakota Ave
- 403 N Dakota Ave
- 5134 Erickson Ln
- 4643 Cartier Ave
- 4522 Cartier Ave
- 4725 Everest Ave
- 4716 Cartier Ave
- 4722 Cartier Ave
- 4615 Cartier Ave
- 4001 Cartier Ave
- 3929 Aldrin Ave
- 4001 Wembley Ave
