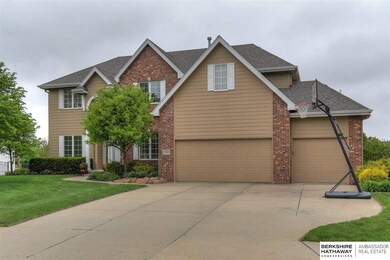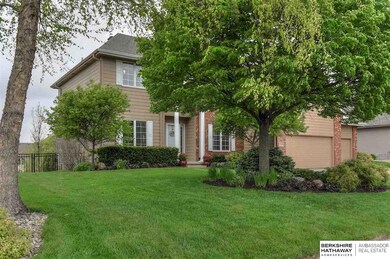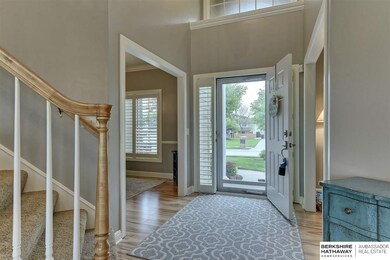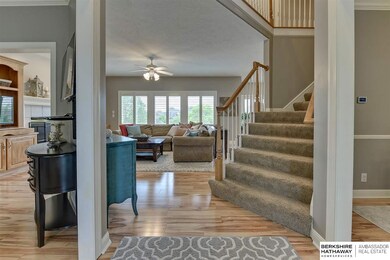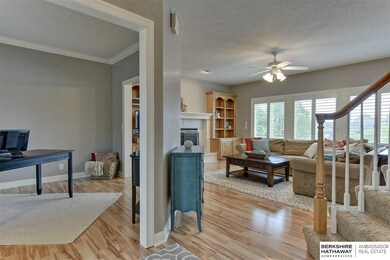
Estimated Value: $422,000 - $538,000
Highlights
- Spa
- Deck
- 1 Fireplace
- Bennington High School Rated A-
- Whirlpool Bathtub
- 3 Car Attached Garage
About This Home
As of June 2020You won't want to miss this amazing two story in Stone Creek. Custom built by Landmark Homes and in the Bennington School District. Spacious master suite with sitting area. All bedrooms have walk in closets and direct access to bathrooms. Plantation shutters throughout main level. Improvements include new furnace/AC in 2016, new roof 2018, new interior and exterior paint 2018, Pergo laminate flooring throughout the main level 2017, quartz countertops 2016, new subway tile backsplash in kitchen 2016. See Associated Docs for a full list of improvements. Mitigated for radon. Virtual tour available. Schedule your showing today!
Last Agent to Sell the Property
BHHS Ambassador Real Estate License #20150430 Listed on: 05/15/2020

Home Details
Home Type
- Single Family
Est. Annual Taxes
- $7,757
Year Built
- Built in 2000
Lot Details
- 0.27 Acre Lot
- Lot Dimensions are 86 x 135
- Aluminum or Metal Fence
- Sprinkler System
HOA Fees
- $8 Monthly HOA Fees
Parking
- 3 Car Attached Garage
Home Design
- Brick Exterior Construction
- Composition Roof
- Concrete Perimeter Foundation
- Hardboard
Interior Spaces
- 2,746 Sq Ft Home
- 2-Story Property
- Ceiling height of 9 feet or more
- Ceiling Fan
- 1 Fireplace
- Window Treatments
- Walk-Out Basement
Kitchen
- Cooktop
- Microwave
- Dishwasher
- Disposal
Flooring
- Wall to Wall Carpet
- Vinyl
Bedrooms and Bathrooms
- 4 Bedrooms
- Walk-In Closet
- Dual Sinks
- Whirlpool Bathtub
- Spa Bath
Outdoor Features
- Spa
- Deck
- Patio
Schools
- Bennington Elementary And Middle School
- Bennington High School
Utilities
- Forced Air Heating and Cooling System
- Heating System Uses Gas
- Cable TV Available
Community Details
- Association fees include common area maintenance
- Stone Creek Subdivision
Listing and Financial Details
- Assessor Parcel Number 2276998628
Ownership History
Purchase Details
Home Financials for this Owner
Home Financials are based on the most recent Mortgage that was taken out on this home.Purchase Details
Purchase Details
Home Financials for this Owner
Home Financials are based on the most recent Mortgage that was taken out on this home.Similar Homes in Omaha, NE
Home Values in the Area
Average Home Value in this Area
Purchase History
| Date | Buyer | Sale Price | Title Company |
|---|---|---|---|
| Stichler Connor | $355,000 | Rts Title & Escrow | |
| Cartus Relocation | $281,000 | -- | |
| Willoughby Leonard M | $290,000 | -- |
Mortgage History
| Date | Status | Borrower | Loan Amount |
|---|---|---|---|
| Open | Stichler Connor | $284,000 | |
| Closed | Karolski William J | $122,000 | |
| Previous Owner | Karolski William J | $180,000 | |
| Previous Owner | Karolski William J | $196,000 | |
| Previous Owner | Willoughby Leonard M | $261,000 |
Property History
| Date | Event | Price | Change | Sq Ft Price |
|---|---|---|---|---|
| 06/18/2020 06/18/20 | Sold | $355,000 | -1.4% | $129 / Sq Ft |
| 05/18/2020 05/18/20 | Pending | -- | -- | -- |
| 05/15/2020 05/15/20 | For Sale | $360,000 | -- | $131 / Sq Ft |
Tax History Compared to Growth
Tax History
| Year | Tax Paid | Tax Assessment Tax Assessment Total Assessment is a certain percentage of the fair market value that is determined by local assessors to be the total taxable value of land and additions on the property. | Land | Improvement |
|---|---|---|---|---|
| 2023 | $9,637 | $410,100 | $47,600 | $362,500 |
| 2022 | $8,661 | $342,000 | $47,600 | $294,400 |
| 2021 | $7,840 | $306,100 | $47,600 | $258,500 |
| 2020 | $7,893 | $306,100 | $47,600 | $258,500 |
| 2019 | $7,757 | $306,100 | $47,600 | $258,500 |
| 2018 | $7,340 | $278,500 | $47,600 | $230,900 |
| 2017 | $6,954 | $278,500 | $47,600 | $230,900 |
| 2016 | $6,954 | $253,200 | $35,000 | $218,200 |
| 2015 | $6,510 | $253,200 | $35,000 | $218,200 |
| 2014 | $6,510 | $241,200 | $35,000 | $206,200 |
Agents Affiliated with this Home
-
Betsy Rogers

Seller's Agent in 2020
Betsy Rogers
BHHS Ambassador Real Estate
(402) 212-4743
29 Total Sales
-
Kyle Fagan

Buyer's Agent in 2020
Kyle Fagan
Nebraska Realty
(402) 515-4664
126 Total Sales
Map
Source: Great Plains Regional MLS
MLS Number: 22011565
APN: 7699-8628-22
- 5546 N 160th Ave
- 5902 N 166th St
- 5135 N 159th Cir
- 16021 Browne St
- 20650 Laurel Ave
- 4729 N 163rd St
- 4828 N 160th Ave
- 5911 N 167th Plaza
- 15708 Laurel Ave
- 17068 Mary St
- 6205 N 163rd St
- 16762 Arcadia Plaza Unit 36
- 5901 N 159th Cir
- 16704 Grand Ave
- 6031 N 167th Ct
- 5928 N 158 Plaza Cir
- 5758 N 157th St
- 16218 Curtis Cir
- 6001 N 168th Ave
- 5901 N 157th Ave
- 5510 N 163rd St
- 5516 N 163rd St
- 5504 N 163rd St
- 5517 N 164th St
- 5511 N 164th St
- 5523 N 164th St
- 5522 N 163rd St
- 5507 N 163rd St
- 5519 N 163rd St
- 5505 N 164th St
- 5529 N 164th St
- 5412 N 163rd St
- 5602 N 163rd St
- 5525 N 163rd St
- 16219 Jaynes St
- 5607 N 164th St
- 16204 Jaynes St
- 5520 N 164th St
- 5514 N 164th St
- 5508 N 162nd St

