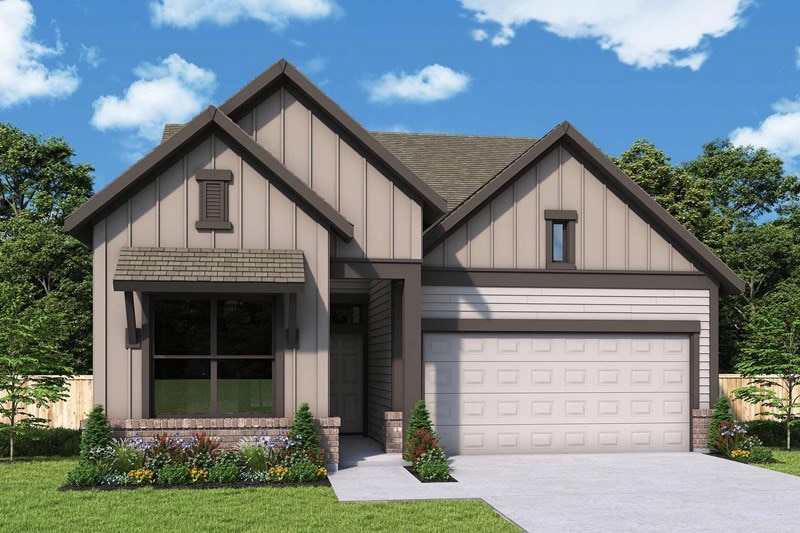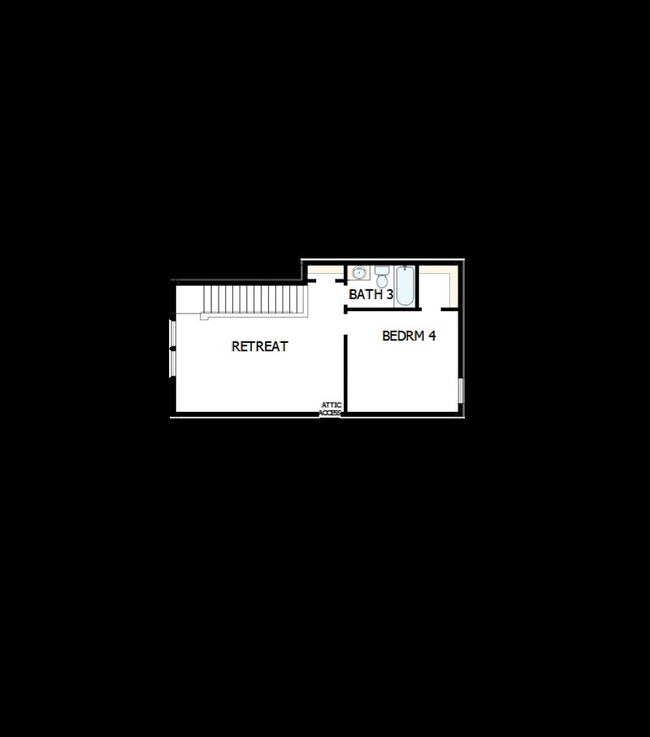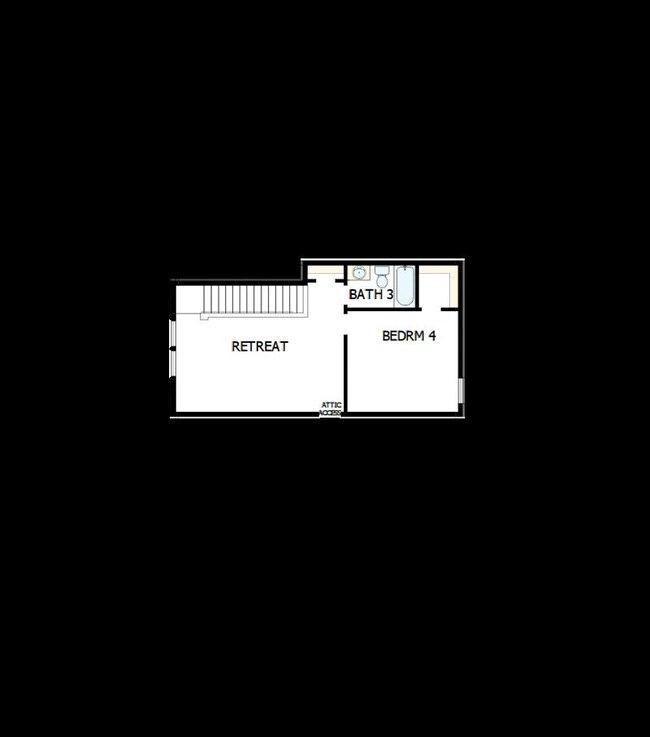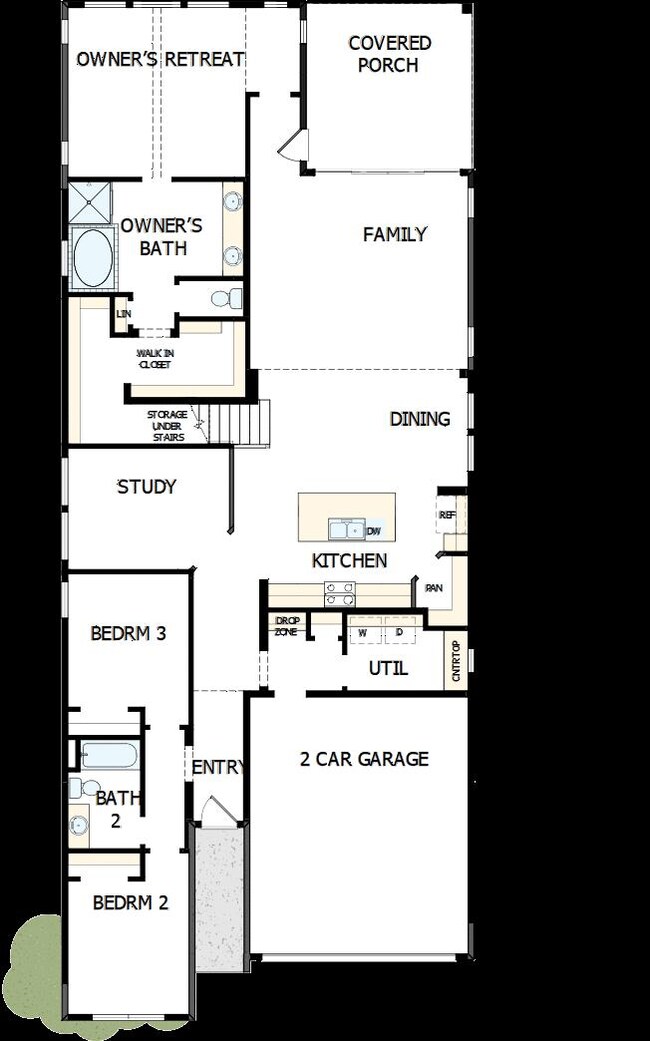
5510 Orangery Ln Manvel, TX 77578
Estimated payment $3,097/month
Highlights
- New Construction
- Community Lake
- Community Basketball Court
- Pomona El Rated A-
- Community Pool
- Trails
About This Home
Create the lifestyle of your dreams with the bold, effortless luxury of this new construction home in Pomona. This thoughtfully designed new home in Manvel, Texas, features top-quality craftsmanship.
Begin and end each day in the spacious Owner's Retreat that features a pamper-ready Owner's Bath and huge walk-in closet. The pen floor plan provides a beautiful expanse for you to fill with decorative flair and lifelong memories.
The epicurean kitchen supports your culinary adventures and includes a pantry and full-function island. The spare bedrooms each offer a unique space and endless personalization potential. Create an organized home office or an inventive specialty room in the versatile study.
Send a message to the David Weekley Homes at Pomona Team to learn more about the stylish design selections in this new home in Manvel, Texas!
Home Details
Home Type
- Single Family
Parking
- 2 Car Garage
Home Design
- New Construction
- Quick Move-In Home
- Leyder Plan
Interior Spaces
- 2,692 Sq Ft Home
- 2-Story Property
- Basement
Bedrooms and Bathrooms
- 4 Bedrooms
- 3 Full Bathrooms
Community Details
Overview
- Built by David Weekley Homes
- Pomona 45' Homesites Subdivision
- Community Lake
- Greenbelt
Recreation
- Community Basketball Court
- Community Playground
- Community Pool
- Trails
Sales Office
- 5511 Mango Bluffs Street
- Manvel, TX 77578
- 713-370-9579
- Builder Spec Website
Map
Similar Homes in the area
Home Values in the Area
Average Home Value in this Area
Property History
| Date | Event | Price | Change | Sq Ft Price |
|---|---|---|---|---|
| 07/15/2025 07/15/25 | Price Changed | $473,990 | +0.9% | $176 / Sq Ft |
| 07/01/2025 07/01/25 | Price Changed | $469,990 | +1.0% | $175 / Sq Ft |
| 05/13/2025 05/13/25 | Price Changed | $465,300 | -4.1% | $173 / Sq Ft |
| 05/05/2025 05/05/25 | Price Changed | $485,300 | +0.4% | $180 / Sq Ft |
| 04/06/2025 04/06/25 | Price Changed | $483,300 | +0.6% | $180 / Sq Ft |
| 04/03/2025 04/03/25 | Price Changed | $480,300 | +0.3% | $178 / Sq Ft |
| 03/05/2025 03/05/25 | Price Changed | $478,800 | -1.7% | $178 / Sq Ft |
| 02/27/2025 02/27/25 | Price Changed | $486,992 | +1.3% | $181 / Sq Ft |
| 02/26/2025 02/26/25 | Price Changed | $480,584 | +1.2% | $179 / Sq Ft |
| 02/12/2025 02/12/25 | For Sale | $475,000 | -- | $176 / Sq Ft |
- 5514 Orangery Ln
- 5519 Orangery Ln
- 5511 Orangery Ln
- 5523 Orangery Ln
- 5418 Orangery Ln
- 5414 Orangery Ln
- 5515 Bonfire Alley
- 5511 Bonfire Alley
- 5515 Orangery Ln
- 2407 Mission Heights Way
- 5507 Bonfire Alley
- 5511 Mango Bluffs St
- 5511 Mango Bluffs St
- 5511 Mango Bluffs St
- 5511 Mango Bluffs St
- 5511 Mango Bluffs St
- 5511 Mango Bluffs St
- 5511 Mango Bluffs St
- 5511 Mango Bluffs St
- 5511 Mango Bluffs St
- 5122 Walnut Grove Ln
- 25 Catalina Ct
- 2726 Broad Reach Rd
- 11 Carmel Chase Ct
- 4935 Grapevine Ln
- 4914 Olive Province Ln
- 17 Morro Bay Dr
- 4907 Olive Province Ln
- 14 Desert Sun Ct
- 4706 Oak Glen Ct
- 5517 Rio Sabinas St
- 62 Atascadero Dr
- 8 Cypress Point Ct
- 18 Mira Loma Dr
- 30 Terra Bella Dr
- 4723 Abercorn St
- 5513 Rio Alamo St
- 2603 Deerwood Heights Ln
- 2205 Willow Cove Dr
- 13202 Barton Meadow Ln



