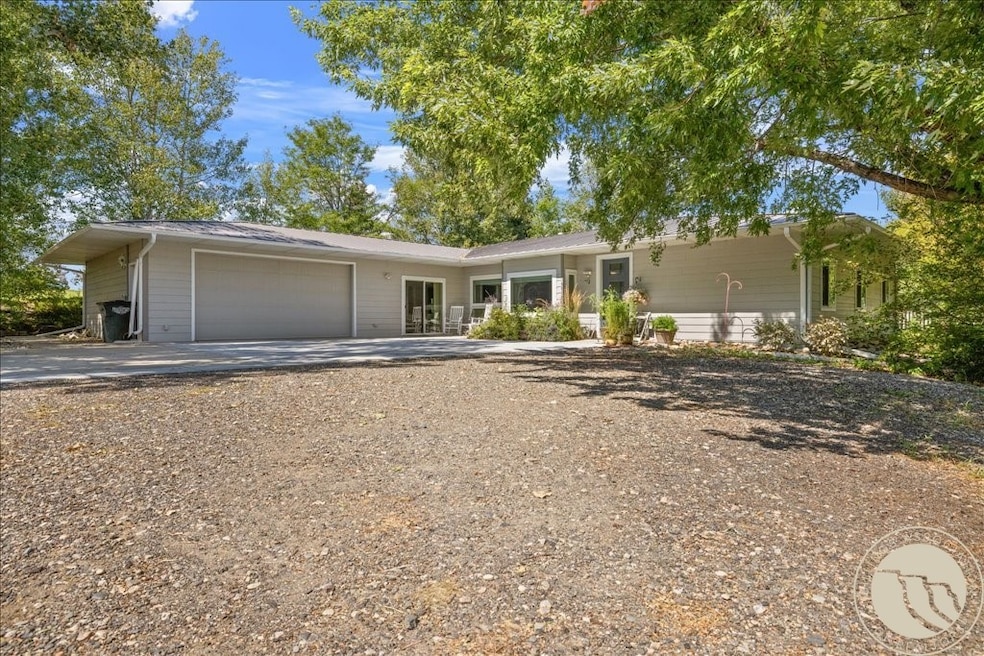
5510 Powmer Rd Billings, MT 59105
Estimated payment $4,009/month
Highlights
- Barn
- Deck
- Skylights
- RV or Boat Parking
- Corner Lot
- 2 Car Attached Garage
About This Home
Beautifully updated single-level home with double attached garage on 4.06 acres. With 5 bedrooms, 2.5 baths, and 2,706 sq ft, it blends comfort, efficiency, and space for Montana living. Outbuildings include a 30x40 finished shop plus a 30x50 barn. The open layout features radiant-heated tile floors, skylights, and large windows. The kitchen offers quartz and Corian counters, an island with soft-close drawers, updated appliances, pantry with built-ins, and instant hot water. The primary suite includes his/her walk-in closets & a zero entry tiled shower with dual heads. Recent upgrades: standing seam roof, Andersen windows, gutter guards, vinyl fence, and new concrete patios, sidewalks, and driveway. A house well, irrigation well, water rights, and underground sprinklers. Back on market due to buyer’s home sale contingency - No issues with the home.
Listing Agent
Live Laugh Montana Real Estate License #RRE-BRO-LIC-118356 Listed on: 09/03/2025
Home Details
Home Type
- Single Family
Est. Annual Taxes
- $3,973
Year Built
- Built in 2001
Lot Details
- 4.06 Acre Lot
- Fenced
- Corner Lot
- Level Lot
- Sprinkler System
- Landscaped with Trees
Parking
- 2 Car Attached Garage
- RV or Boat Parking
Home Design
- Frame Construction
- Metal Roof
- Masonite
Interior Spaces
- 2,706 Sq Ft Home
- 1-Story Property
- Ceiling Fan
- Skylights
Kitchen
- Oven
- Induction Cooktop
- Microwave
- Dishwasher
Bedrooms and Bathrooms
- 5 Main Level Bedrooms
Outdoor Features
- Deck
- Patio
Schools
- Pioneer Elementary And Middle School
- Shepherd High School
Farming
- Barn
Utilities
- Cooling Available
- Radiant Heating System
- Private Water Source
- Well
- Water Purifier
- Septic Tank
Community Details
- Van Steeland Subdivision
Listing and Financial Details
- Assessor Parcel Number C12428D
Map
Home Values in the Area
Average Home Value in this Area
Tax History
| Year | Tax Paid | Tax Assessment Tax Assessment Total Assessment is a certain percentage of the fair market value that is determined by local assessors to be the total taxable value of land and additions on the property. | Land | Improvement |
|---|---|---|---|---|
| 2025 | $3,973 | $653,400 | $119,433 | $533,967 |
| 2024 | $3,973 | $512,000 | $87,242 | $424,758 |
| 2023 | $3,840 | $512,000 | $87,242 | $424,758 |
| 2022 | $3,026 | $381,200 | $0 | $0 |
| 2021 | $3,143 | $381,200 | $0 | $0 |
| 2020 | $3,104 | $353,100 | $0 | $0 |
| 2019 | $2,885 | $353,100 | $0 | $0 |
| 2018 | $2,851 | $345,300 | $0 | $0 |
| 2017 | $2,578 | $345,300 | $0 | $0 |
| 2016 | $2,600 | $333,900 | $0 | $0 |
| 2015 | $2,553 | $333,900 | $0 | $0 |
| 2014 | $2,154 | $139,231 | $0 | $0 |
Property History
| Date | Event | Price | List to Sale | Price per Sq Ft |
|---|---|---|---|---|
| 11/15/2025 11/15/25 | Price Changed | $699,900 | -3.5% | $259 / Sq Ft |
| 09/03/2025 09/03/25 | For Sale | $725,000 | -- | $268 / Sq Ft |
Purchase History
| Date | Type | Sale Price | Title Company |
|---|---|---|---|
| Warranty Deed | -- | First Montana Title | |
| Warranty Deed | -- | St |
Mortgage History
| Date | Status | Loan Amount | Loan Type |
|---|---|---|---|
| Previous Owner | $147,500 | New Conventional |
About the Listing Agent
Alicia's Other Listings
Source: Billings Multiple Listing Service
MLS Number: 355076
APN: 03-1134-28-1-90-40-0000
- 6447 US Highway 312
- 4820 Maribrooke Rd
- 5840,5850,5904 Lunder Ln
- 4935 Lewies Way
- 6634 Killdeer Ln
- 7133 Mustang Rd
- L11B2 Rio Lobo Cir
- L13B2 High Noon Dr
- L11B3 High Noon Dr
- L12B2 High Noon Dr
- 5358 Yeoman Rd
- L9B2 Rio Lobo Cir
- L10B3 High Noon Dr
- L12B3 Molly Dr
- L8B2 High Noon Dr
- L3B4 Trumbo Cir
- L13B3 Molly Dr
- L2B4 True Grit St
- L5B4 Trumbo Cir
- L15B3 True Grit St
- 1626 Elaine St
- 29 Hartland St N
- 29 Cavalier St N
- 16 Rainier St N
- 15 Hartland St N
- 19 Cavalier St N
- 7 Rainier St N
- 26 Bing St N
- 8 Bing St N
- 6 Lapin St
- 22 Tartarian St
- 18 Jubilee St
- 1526 Lake Elmo Dr
- 1526 Lake Elmo Dr
- 1526 Lake Elmo Dr
- 1512 Lake Elmo Dr
- 1512 Lake Elmo Dr
- 191 Bohl Ave
- 850 Lake Elmo Dr
- 2058 Clubhouse Way Unit 1






