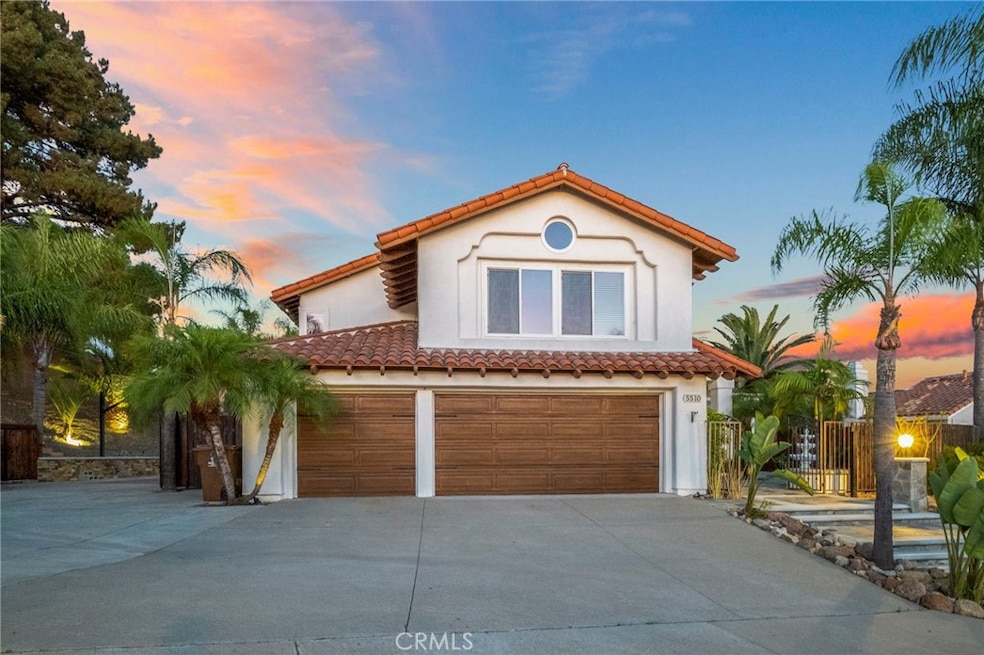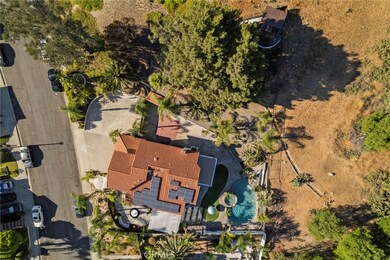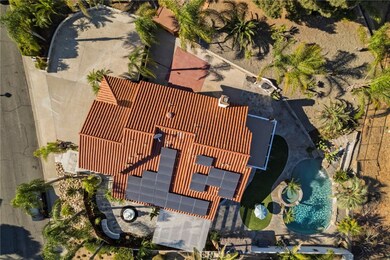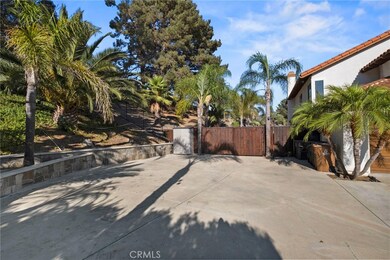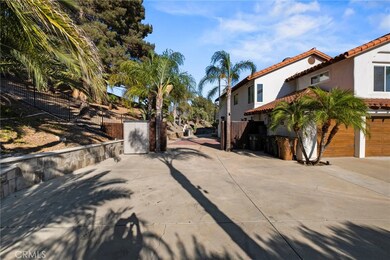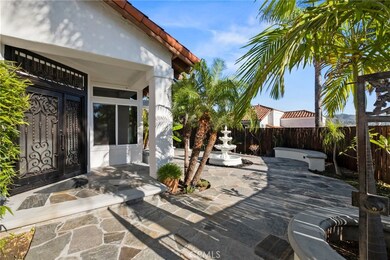
5510 Via Cantada Yorba Linda, CA 92887
Highlights
- Solar Heated In Ground Pool
- RV Access or Parking
- City Lights View
- Bryant Ranch Elementary School Rated 10
- All Bedrooms Downstairs
- Updated Kitchen
About This Home
As of September 2024Welcome to your dream oasis! Nestled on a premium view lot spanning approximately 15,600 sqft, this stunning property offers unparalleled privacy with breathtaking views of city lights and rolling hills, ensuring a serene retreat from the hustle and bustle of everyday life. Step inside to discover a thoughtfully designed layout featuring a convenient downstairs bedroom and full bath, exquisite hardwood flooring, and an inviting wet bar complete with a refrigerator. The grand vaulted ceilings and elegant crown molding set the stage for luxury living, while the spacious bonus room upstairs presents the perfect opportunity for a fifth bedroom or versatile living space. The expansive master suite boasts a private balcony with awe-inspiring views that will leave you speechless. Outside, you'll find beautifully hardscaped front and back yards adorned with lush landscaping, perfect for relaxation and entertaining. The gated front yard features a charming fountain and cozy sitting area, while the backyard is a true paradise with an oversized deck, sport court and RV parking, and a grassy expanse leading to your custom oasis pool complete with a thrilling waterslide and serene waterfall. This move-in ready home is ideally located near the award-winning Bryant Ranch Elementary School, making it perfect for families. Don’t miss your chance to own this exceptional property—where luxury and comfort meet stunning natural beauty!
Last Agent to Sell the Property
Cornerstone Realty Group Brokerage Phone: 909-767-2754 License #01234207

Home Details
Home Type
- Single Family
Est. Annual Taxes
- $7,871
Year Built
- Built in 1987
Lot Details
- 0.36 Acre Lot
- Sprinkler System
- Front Yard
- Density is 31-35 Units/Acre
Parking
- 3 Car Direct Access Garage
- Parking Available
- Driveway
- RV Access or Parking
Property Views
- City Lights
- Mountain
- Pool
Home Design
- Mediterranean Architecture
- Spanish Tile Roof
- Copper Plumbing
Interior Spaces
- 2,599 Sq Ft Home
- 2-Story Property
- Wet Bar
- Wired For Sound
- High Ceiling
- Ceiling Fan
- Recessed Lighting
- Entrance Foyer
- Family Room with Fireplace
- Family Room Off Kitchen
- Living Room
- Dining Room
- Bonus Room
Kitchen
- Updated Kitchen
- Open to Family Room
- Gas Oven
- Six Burner Stove
- Gas Cooktop
- Dishwasher
- Granite Countertops
Flooring
- Wood
- Carpet
Bedrooms and Bathrooms
- 4 Bedrooms | 1 Main Level Bedroom
- All Bedrooms Down
- All Upper Level Bedrooms
- Remodeled Bathroom
- Bathroom on Main Level
- 3 Full Bathrooms
- Dual Sinks
- Dual Vanity Sinks in Primary Bathroom
- Bathtub with Shower
- Walk-in Shower
- Exhaust Fan In Bathroom
Laundry
- Laundry Room
- 220 Volts In Laundry
Eco-Friendly Details
- Solar Heating System
Pool
- Solar Heated In Ground Pool
- In Ground Spa
- Waterfall Pool Feature
Outdoor Features
- Deck
- Covered patio or porch
- Exterior Lighting
Schools
- Bryant Ranch Elementary School
- Yorba Linda High School
Utilities
- Central Heating and Cooling System
- Tankless Water Heater
- Water Softener
Community Details
- No Home Owners Association
- Bryant Ranch Subdivision
Listing and Financial Details
- Tax Lot 1
- Tax Tract Number 11063
- Assessor Parcel Number 35321103
Ownership History
Purchase Details
Home Financials for this Owner
Home Financials are based on the most recent Mortgage that was taken out on this home.Purchase Details
Purchase Details
Purchase Details
Home Financials for this Owner
Home Financials are based on the most recent Mortgage that was taken out on this home.Purchase Details
Home Financials for this Owner
Home Financials are based on the most recent Mortgage that was taken out on this home.Purchase Details
Home Financials for this Owner
Home Financials are based on the most recent Mortgage that was taken out on this home.Purchase Details
Home Financials for this Owner
Home Financials are based on the most recent Mortgage that was taken out on this home.Map
Similar Homes in Yorba Linda, CA
Home Values in the Area
Average Home Value in this Area
Purchase History
| Date | Type | Sale Price | Title Company |
|---|---|---|---|
| Grant Deed | $1,800,000 | Corinthian Title | |
| Interfamily Deed Transfer | -- | None Available | |
| Interfamily Deed Transfer | -- | Advantage Title Inc | |
| Interfamily Deed Transfer | -- | None Available | |
| Interfamily Deed Transfer | -- | Old Republic Title Company | |
| Interfamily Deed Transfer | -- | Lawyers Title Company | |
| Grant Deed | $385,000 | -- |
Mortgage History
| Date | Status | Loan Amount | Loan Type |
|---|---|---|---|
| Open | $1,619,820 | New Conventional | |
| Previous Owner | $450,000 | New Conventional | |
| Previous Owner | $175,000 | Credit Line Revolving | |
| Previous Owner | $149,999 | Future Advance Clause Open End Mortgage | |
| Previous Owner | $332,250 | Unknown | |
| Previous Owner | $100,000 | Unknown | |
| Previous Owner | $322,700 | Purchase Money Mortgage | |
| Previous Owner | $330,000 | No Value Available | |
| Previous Owner | $35,000 | Credit Line Revolving | |
| Previous Owner | $290,000 | No Value Available |
Property History
| Date | Event | Price | Change | Sq Ft Price |
|---|---|---|---|---|
| 09/30/2024 09/30/24 | Sold | $1,800,000 | +1.2% | $693 / Sq Ft |
| 08/03/2024 08/03/24 | Pending | -- | -- | -- |
| 07/22/2024 07/22/24 | For Sale | $1,777,888 | -- | $684 / Sq Ft |
Tax History
| Year | Tax Paid | Tax Assessment Tax Assessment Total Assessment is a certain percentage of the fair market value that is determined by local assessors to be the total taxable value of land and additions on the property. | Land | Improvement |
|---|---|---|---|---|
| 2024 | $7,871 | $651,760 | $292,847 | $358,913 |
| 2023 | $7,720 | $638,981 | $287,105 | $351,876 |
| 2022 | $7,620 | $626,452 | $281,475 | $344,977 |
| 2021 | $7,469 | $614,169 | $275,956 | $338,213 |
| 2020 | $7,359 | $607,872 | $273,126 | $334,746 |
| 2019 | $7,110 | $595,953 | $267,770 | $328,183 |
| 2018 | $7,035 | $584,268 | $262,519 | $321,749 |
| 2017 | $6,915 | $572,812 | $257,371 | $315,441 |
| 2016 | $6,742 | $561,581 | $252,325 | $309,256 |
| 2015 | $6,686 | $553,146 | $248,535 | $304,611 |
| 2014 | $6,473 | $542,311 | $243,666 | $298,645 |
Source: California Regional Multiple Listing Service (CRMLS)
MLS Number: CV24137788
APN: 353-211-03
- 24669 Via Melinda
- 5580 Via Vallarta
- 24661 Las Patranas
- 5879 Portsmouth Rd Unit 250
- 23556 Cambridge Rd Unit 327
- 5761 John Bixby Ln
- 6210 Hartford Rd Unit 201
- 27810 Elk Mountain Dr
- 24261 Ernest Johnson Cir
- 23415 Camden Ct Unit 160
- 6237 Hartford Rd Unit 176
- 5920 Bedford Ct Unit 137
- 6205 Plymouth Ct Unit 113
- 25504 Palermo Way
- 23260 Dover Ln Unit 87
- 0 Meadow Land Dr
- 25547 Palermo Way
- 24240 Avenida de Marcia
- 28145 Shady Meadow Ln
- 28155 Meadow Land Dr
