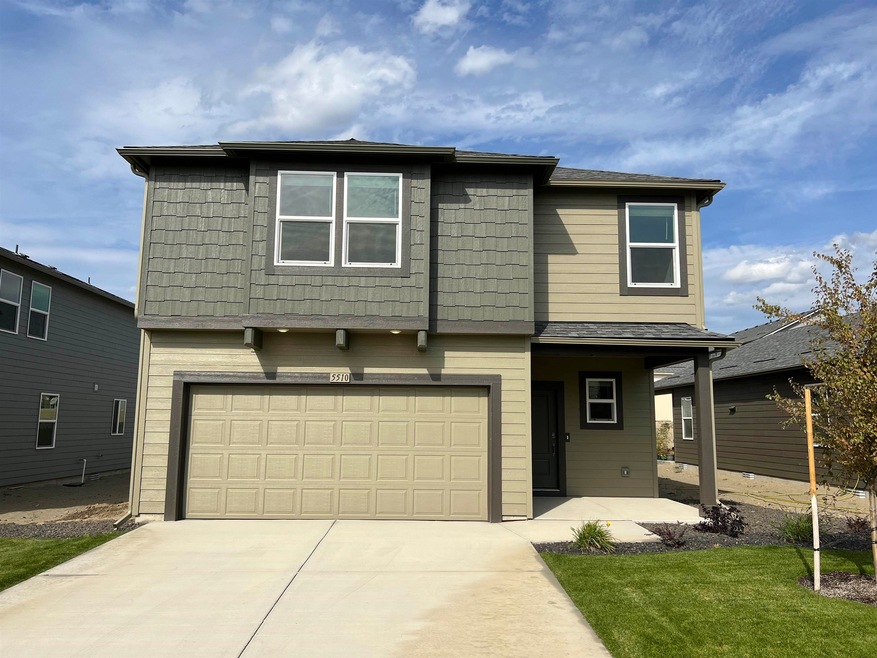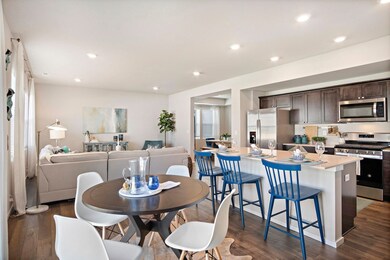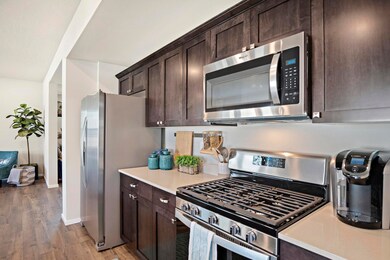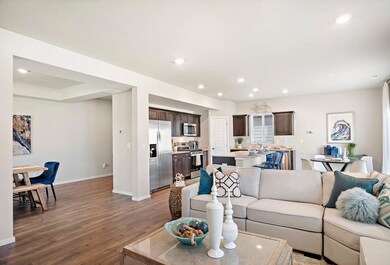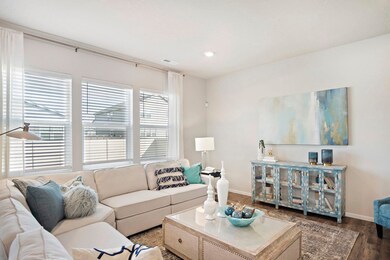
5510 W Yorktown Ln Spokane, WA 99208
North Indian Trail NeighborhoodHighlights
- Traditional Architecture
- Great Room
- Formal Dining Room
- North Central High School Rated A-
- Solid Surface Countertops
- 2 Car Attached Garage
About This Home
As of March 2025***RED TAG SALES EVENT*** Introducing the Cambridge, a stunning new construction home with 4 spacious bedrooms and 2.5 modern bathrooms. The main floor boasts an open floor plan with a large family room, dining area, and kitchen with all the latest features including a large kitchen island. With ample natural light and premium finishes throughout, this home is perfect for a cozy day in or those who love to entertain. Upstairs, you'll find the 4 bedrooms and a large bonus room that can be used for a multitude of purposes including, but not limited to an at home move theater, playroom or home office! the exterior features elegant low maintenance LP SmartSide® siding. Don't miss out on the opportunity to make the Cambridge your dream home. Photos are file photos, used for representation only. Colors and materials may vary, please call listing agent to verify home elevation, interior & exterior color packages. NOW INCLUDES WASHER/DRYER, FRIDGE, GARAGE DOOR OPENER, AND BLINDS
Last Agent to Sell the Property
D.R. Horton America's Builder License #110984 Listed on: 05/07/2023

Home Details
Home Type
- Single Family
Est. Annual Taxes
- $4,331
Year Built
- Built in 2023
Lot Details
- 5,450 Sq Ft Lot
- Level Lot
- Partial Sprinkler System
HOA Fees
- $155 Monthly HOA Fees
Parking
- 2 Car Attached Garage
Home Design
- Traditional Architecture
- Composition Roof
Interior Spaces
- 2,335 Sq Ft Home
- 2-Story Property
- Great Room
- Formal Dining Room
- Crawl Space
- Smart Home
Kitchen
- Breakfast Bar
- Free-Standing Range
- Microwave
- Dishwasher
- Kitchen Island
- Solid Surface Countertops
- Disposal
Bedrooms and Bathrooms
- 4 Bedrooms
- Primary bedroom located on second floor
- Walk-In Closet
- 3 Bathrooms
Schools
- Woodridge Elementary School
- Salk Middle School
- Shadle Park High School
Utilities
- Forced Air Heating and Cooling System
- Heat Pump System
- High-Efficiency Furnace
- Programmable Thermostat
- 200+ Amp Service
- Water Heater
- Internet Available
Listing and Financial Details
- Assessor Parcel Number 26222.4313
Community Details
Overview
- Built by D.R. Horton
- Windhaven Subdivision
- The community has rules related to covenants, conditions, and restrictions
- Planned Unit Development
Amenities
- Building Patio
Ownership History
Purchase Details
Home Financials for this Owner
Home Financials are based on the most recent Mortgage that was taken out on this home.Purchase Details
Home Financials for this Owner
Home Financials are based on the most recent Mortgage that was taken out on this home.Similar Homes in Spokane, WA
Home Values in the Area
Average Home Value in this Area
Purchase History
| Date | Type | Sale Price | Title Company |
|---|---|---|---|
| Warranty Deed | $473,000 | Wfg National Title | |
| Warranty Deed | $459,996 | None Listed On Document |
Mortgage History
| Date | Status | Loan Amount | Loan Type |
|---|---|---|---|
| Open | $18,577 | FHA | |
| Open | $464,432 | FHA | |
| Previous Owner | $421,239 | Construction | |
| Previous Owner | $942,154 | Unknown |
Property History
| Date | Event | Price | Change | Sq Ft Price |
|---|---|---|---|---|
| 03/10/2025 03/10/25 | Sold | $473,000 | +0.6% | $199 / Sq Ft |
| 02/10/2025 02/10/25 | Pending | -- | -- | -- |
| 02/05/2025 02/05/25 | Price Changed | $470,000 | -2.1% | $198 / Sq Ft |
| 01/16/2025 01/16/25 | For Sale | $479,999 | +4.3% | $202 / Sq Ft |
| 01/08/2024 01/08/24 | Sold | $459,995 | 0.0% | $197 / Sq Ft |
| 10/19/2023 10/19/23 | Pending | -- | -- | -- |
| 10/12/2023 10/12/23 | Price Changed | $459,995 | -1.1% | $197 / Sq Ft |
| 10/07/2023 10/07/23 | Price Changed | $464,995 | -1.1% | $199 / Sq Ft |
| 09/01/2023 09/01/23 | Price Changed | $469,995 | +2.2% | $201 / Sq Ft |
| 08/15/2023 08/15/23 | For Sale | $459,995 | 0.0% | $197 / Sq Ft |
| 07/21/2023 07/21/23 | Pending | -- | -- | -- |
| 07/19/2023 07/19/23 | Price Changed | $459,995 | -2.1% | $197 / Sq Ft |
| 07/08/2023 07/08/23 | Price Changed | $469,995 | -1.1% | $201 / Sq Ft |
| 06/14/2023 06/14/23 | Price Changed | $474,995 | -1.0% | $203 / Sq Ft |
| 05/23/2023 05/23/23 | Price Changed | $479,995 | -0.6% | $206 / Sq Ft |
| 05/17/2023 05/17/23 | Price Changed | $482,995 | -1.0% | $207 / Sq Ft |
| 05/11/2023 05/11/23 | Price Changed | $487,995 | -2.4% | $209 / Sq Ft |
| 05/07/2023 05/07/23 | For Sale | $499,995 | -- | $214 / Sq Ft |
Tax History Compared to Growth
Tax History
| Year | Tax Paid | Tax Assessment Tax Assessment Total Assessment is a certain percentage of the fair market value that is determined by local assessors to be the total taxable value of land and additions on the property. | Land | Improvement |
|---|---|---|---|---|
| 2024 | $4,331 | $436,600 | $95,000 | $341,600 |
| 2023 | $743 | $95,000 | $95,000 | $0 |
| 2022 | $711 | $75,000 | $75,000 | $0 |
| 2021 | $427 | $35,000 | $35,000 | $0 |
| 2020 | $347 | $27,250 | $27,250 | $0 |
| 2019 | $332 | $27,250 | $27,250 | $0 |
| 2018 | $385 | $27,250 | $27,250 | $0 |
| 2017 | $364 | $26,210 | $26,210 | $0 |
| 2016 | $372 | $26,210 | $26,210 | $0 |
| 2015 | $380 | $26,210 | $26,210 | $0 |
| 2014 | -- | $26,210 | $26,210 | $0 |
| 2013 | -- | $0 | $0 | $0 |
Agents Affiliated with this Home
-
Lara Ramsay

Seller's Agent in 2025
Lara Ramsay
Amplify Real Estate Services
(509) 981-3235
3 in this area
54 Total Sales
-
Erika Goodwin
E
Buyer's Agent in 2025
Erika Goodwin
Windermere North
(509) 844-5954
1 in this area
7 Total Sales
-
Shawn Lembcke

Seller's Agent in 2024
Shawn Lembcke
D.R. Horton America's Builder
(509) 822-8707
64 in this area
159 Total Sales
-
Kira Roberts

Seller Co-Listing Agent in 2024
Kira Roberts
D.R. Horton America's Builder
(509) 904-7577
5 in this area
89 Total Sales
Map
Source: Spokane Association of REALTORS®
MLS Number: 202315033
APN: 26222.4313
- 9102 N Camden Ln
- 5622 W Morgantown Ln
- 5810 W Youngstown Ln
- 5809 W Yorktown Ln
- 5812 W Yorktown Ln
- 5704 W Jamestown Ln
- 8717 N Terry Ct
- 9016 N Sundance Dr
- 8606 N Terry Ct
- 8527 N Greenwood St
- 9125 N Rosebury Ln
- 9017 N Rosebury Ln
- 8818 N Farmdale St
- 9110 N James Ct
- 4706 W Lex Ave Unit Lot 5
- 4756 W Lex Ave
- 4921 W Londale Ct
- 4734 W Lex Ave
- 4784 W Derek Ave Unit Lot 23
- 9923 N Arrowhead Dr
