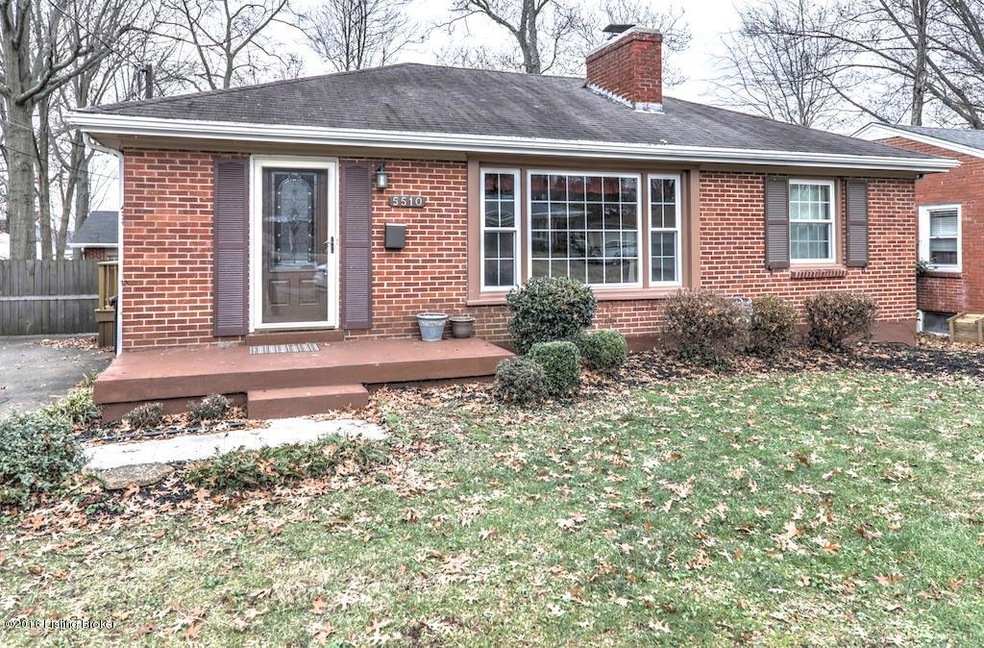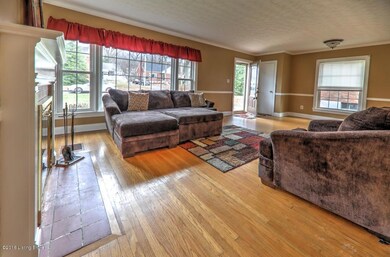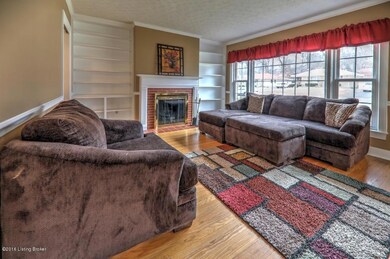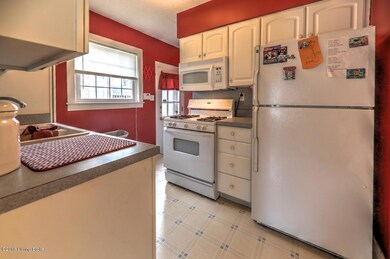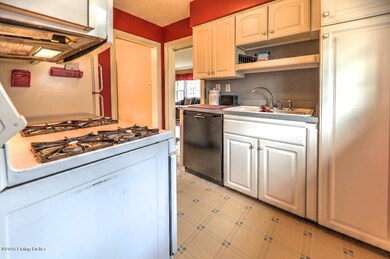
5510 Westhall Ave Louisville, KY 40214
Kenwood Hill NeighborhoodHighlights
- Deck
- No HOA
- Forced Air Heating and Cooling System
- 1 Fireplace
- 3 Car Detached Garage
- Privacy Fence
About This Home
As of February 2017Updates, Spacious, Open, 3 Car Garage, Large Deck and Large Back Yard (be sure to see the pictures)! This immaculate Brick Ranch has plenty to offer including immediate possession! Walk into an enormous Living Room / Dining area combination. Just beyond a kitchen with all appliances including stove, refrigerator, dishwasher and a built in microwave. Our seller has had all the windows replaced with high end energy saving windows. The main floor has hardwood floors, a fireplace and an updated front door. The 3rd bedroom is currently being used as a dining room. The basement offers a family room, an additional finished room, a large storage area and a large laundry room (washer and dryer can stay also). The backyard has privacy fencing, a large deck and a 3-car detached garage. A lot of house for the money. Come and see this one in person.
Last Agent to Sell the Property
RE/MAX Properties East Brokerage Phone: (502) 376-5483 License #206702 Listed on: 12/24/2016
Home Details
Home Type
- Single Family
Est. Annual Taxes
- $2,394
Year Built
- Built in 1951
Lot Details
- Lot Dimensions are 60x150
- Privacy Fence
Parking
- 3 Car Detached Garage
Home Design
- Brick Exterior Construction
- Poured Concrete
- Shingle Roof
Interior Spaces
- 1-Story Property
- 1 Fireplace
- Basement
Bedrooms and Bathrooms
- 3 Bedrooms
- 1 Full Bathroom
Outdoor Features
- Deck
Utilities
- Forced Air Heating and Cooling System
- Heating System Uses Natural Gas
Community Details
- No Home Owners Association
- Kenwood Heights Subdivision
Listing and Financial Details
- Legal Lot and Block 0095 / 062J
- Assessor Parcel Number 062J00950000
Ownership History
Purchase Details
Home Financials for this Owner
Home Financials are based on the most recent Mortgage that was taken out on this home.Similar Homes in Louisville, KY
Home Values in the Area
Average Home Value in this Area
Purchase History
| Date | Type | Sale Price | Title Company |
|---|---|---|---|
| Warranty Deed | $143,900 | None Available |
Mortgage History
| Date | Status | Loan Amount | Loan Type |
|---|---|---|---|
| Open | $22,955 | New Conventional | |
| Open | $141,293 | FHA | |
| Closed | $10,000 | Unknown | |
| Previous Owner | $25,000 | Credit Line Revolving | |
| Previous Owner | $73,000 | Unknown | |
| Previous Owner | $70,000 | Credit Line Revolving |
Property History
| Date | Event | Price | Change | Sq Ft Price |
|---|---|---|---|---|
| 02/28/2017 02/28/17 | Sold | $143,900 | -4.1% | $91 / Sq Ft |
| 01/20/2017 01/20/17 | Pending | -- | -- | -- |
| 12/23/2016 12/23/16 | For Sale | $150,000 | +44.4% | $95 / Sq Ft |
| 12/04/2015 12/04/15 | Sold | $103,900 | -16.9% | $70 / Sq Ft |
| 09/28/2015 09/28/15 | Pending | -- | -- | -- |
| 04/14/2015 04/14/15 | For Sale | $125,000 | -- | $84 / Sq Ft |
Tax History Compared to Growth
Tax History
| Year | Tax Paid | Tax Assessment Tax Assessment Total Assessment is a certain percentage of the fair market value that is determined by local assessors to be the total taxable value of land and additions on the property. | Land | Improvement |
|---|---|---|---|---|
| 2024 | $2,394 | $186,410 | $25,000 | $161,410 |
| 2023 | $2,502 | $186,410 | $25,000 | $161,410 |
| 2022 | $2,535 | $186,410 | $25,000 | $161,410 |
| 2021 | $2,680 | $186,410 | $25,000 | $161,410 |
| 2020 | $1,977 | $143,900 | $26,000 | $117,900 |
| 2019 | $1,930 | $143,900 | $26,000 | $117,900 |
| 2018 | $1,906 | $143,900 | $26,000 | $117,900 |
| 2017 | $1,366 | $104,790 | $21,000 | $83,790 |
| 2013 | $1,141 | $114,140 | $21,000 | $93,140 |
Agents Affiliated with this Home
-
Bob Sokoler

Seller's Agent in 2017
Bob Sokoler
RE/MAX
(502) 376-5483
1,060 Total Sales
-
Payton Taylor
P
Buyer's Agent in 2017
Payton Taylor
Homepage Realty
(502) 819-4167
51 Total Sales
-
Ron Arnold

Seller's Agent in 2015
Ron Arnold
Semonin Realty
(502) 939-3827
128 Total Sales
-
J
Buyer's Agent in 2015
Julie Perry
Semonin Realty
Map
Source: Metro Search (Greater Louisville Association of REALTORS®)
MLS Number: 1464594
APN: 062J00950000
- 116 Woodmore Ave
- 508 Wilderness Rd
- 848 Jones Dr
- 502 Hill Ridge Rd
- 5321 Southdale Rd
- 934 Palatka Rd
- 5521 Innwood Dr
- 937 Palatka Rd
- 5511 Innwood Dr
- 952 Palatka Rd
- 5341 New Cut Rd
- 5412 Dannyboy Ln
- 325 Chris Dr
- 7211 Ben Franklin Ct
- 6814 Homestead Dr
- 338 Kenwood Hill Rd
- 330 Kenwood Hill Rd
- 5319 New Cut Rd
- 316 Old Towne Rd
- 5329 Alpine Way
