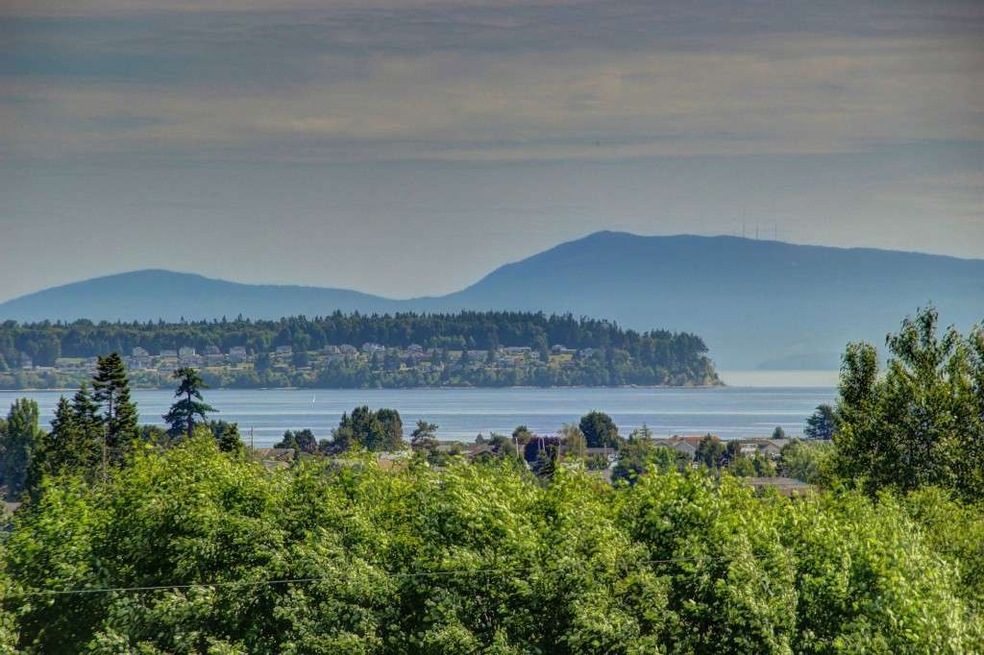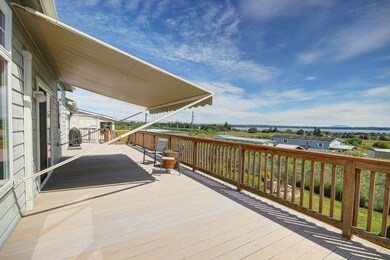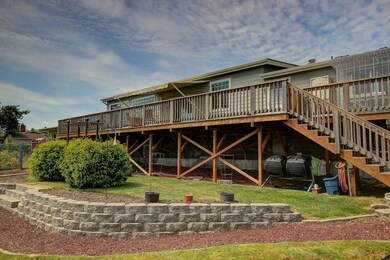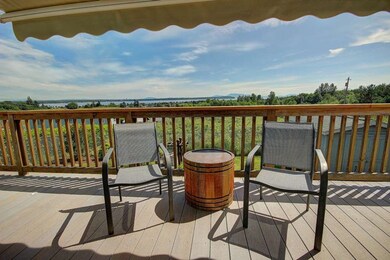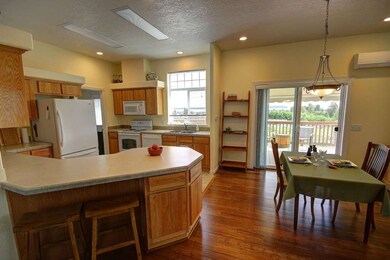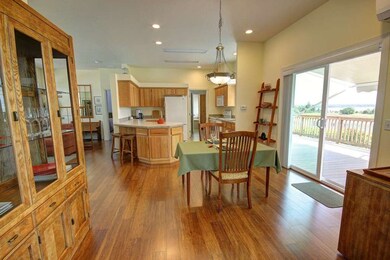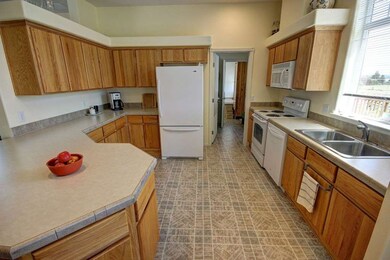5511 Hillvue Rd Blaine, WA 98230
Birch Bay NeighborhoodAbout This Home
As of August 2022VACATION EVERY DAY in your like-new 3BR/2BA home w/panoramic Bay & stunning Mt Baker views! Built in 06 w/a masterful open layout that blurs the lines between kitchen, dining, family & living rms. Enjoy extra high ceilings, bamboo floors & giant picture windows to let the light flood in. Entertain or just relax on your full-length Trex deck w/retractable awning. Relish your time in the fenced, landscaped backyard or tinker in the 10x16 shop. Durable Hardi-plank siding & HI-EFF AIR CONDITIONING!
Last Buyer's Agent
Shawn Springer
Coldwell Banker Danforth
Source: Northwest Multiple Listing Service (NWMLS)
MLS#: NWM656243
Map
Property Details
Home Type
Other
Year Built
2006
Lot Details
0
Listing Details
- Condition: Very Good
- Sq Ft Finished: 1620
- Form 17: Provided
- Special Features: None
- Year Built: 2006
Interior Features
- Appliances: Dishwasher, Microwave, Range/Oven, Refrigerator
- Features: Bath Off Master, Ceiling Fan(s), Double Pane/Storm Window, Dining Room, Security System, Walk-in Closet
- Floor: Bamboo/Cork, Vinyl, Wall to Wall Carpet
- Water Heater Location: Through master closet-Electric Tank
Exterior Features
- Roof: Composition
- Building Information: Manufactured Home
- Community Features: CCRs
- Exterior: Cement Planked
- Foundation: Concrete Block, Slab, Tie Down
- Lot Details: Paved Street
- Roof: Composition
- Site Features: Cable TV, Deck, Partial Fence, High Speed Internet, Outbuildings, Patio
- View: Bay, Mountain, Sound
- Construction: SF
- Lot Topography: Garden Space, Level, Terraces
Garage/Parking
- Parking Type: Off Street
Utilities
- Cooling: Ductless HP-Mini Split
- Heating: Ductless HP-Mini Split
- Appliances: Dishwasher, Microwave, Range/Oven, Refrigerator
- Heating and Cooling: Ductless HP-Mini Split
- Power Company: PSE
- Sewer: Connected
- Sewer Company: Birch Bay #8
- Water Company: Birch Bay #8
- Water Source: Public
Condo/Co-op/Association
- HOA Fees: 2
- HOA Fee Frequency: Annual
Schools
- School District: BLN
- Elementary School: Blaine Elem
- Middle School: Blaine Mid
- High School: Blaine High
Lot Info
- Lot Dimensions: 101 x 61
Home Values in the Area
Average Home Value in this Area
Property History
| Date | Event | Price | Change | Sq Ft Price |
|---|---|---|---|---|
| 08/30/2022 08/30/22 | Sold | $420,500 | -6.3% | $260 / Sq Ft |
| 07/15/2022 07/15/22 | Pending | -- | -- | -- |
| 07/06/2022 07/06/22 | Price Changed | $449,000 | -3.4% | $277 / Sq Ft |
| 06/16/2022 06/16/22 | For Sale | $465,000 | +126.8% | $287 / Sq Ft |
| 10/03/2014 10/03/14 | Sold | $205,000 | -2.4% | $127 / Sq Ft |
| 08/17/2014 08/17/14 | Pending | -- | -- | -- |
| 06/23/2014 06/23/14 | For Sale | $210,000 | +5.3% | $130 / Sq Ft |
| 08/30/2012 08/30/12 | Sold | $199,500 | 0.0% | $123 / Sq Ft |
| 07/19/2012 07/19/12 | Pending | -- | -- | -- |
| 03/11/2012 03/11/12 | For Sale | $199,500 | -- | $123 / Sq Ft |
Source: Northwest Multiple Listing Service (NWMLS)
MLS Number: NWM656243
- 8479 Camas Dr
- 8465 Camas Dr
- 5423 Lonicera Dr
- 8461 Camas Dr
- 5418 Lasiandra Dr
- 5414 Lasiandra Dr
- 8361 Sea Breeze Ct
- 8490 Treevue Rd
- 8452 Camas Dr
- 0 Tract Q Horizon Dr
- 8584 Blue Grouse Way
- 5463 Tananger Ln
- 8381 Pheasant Dr
- 5456 Tananger Ln
- 8184 Chehalis Rd
- 8390 Grouse Crescent Dr
- 5279 Cherry Tree Ln
- 8196 Comox Rd
- 5378 Nootka Loop
- 5742 Salish Rd
