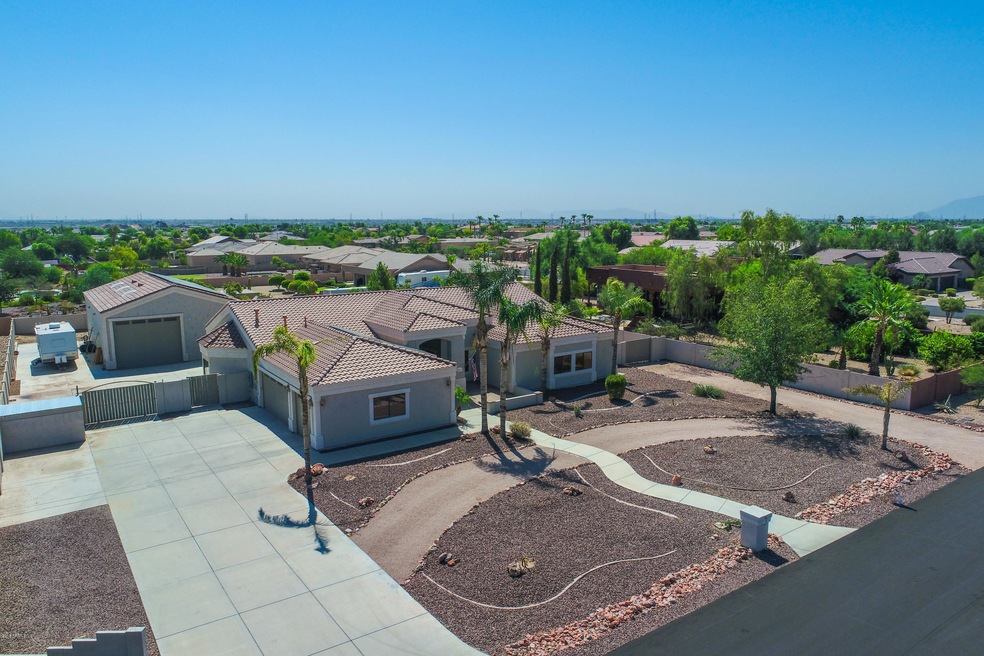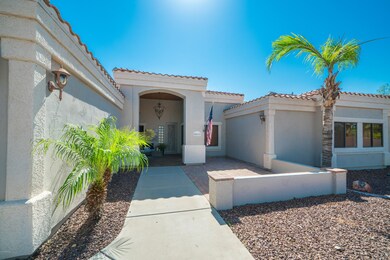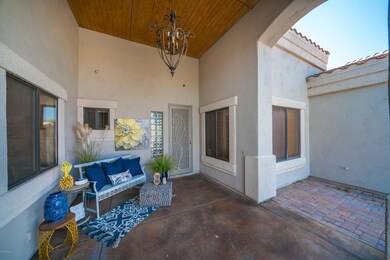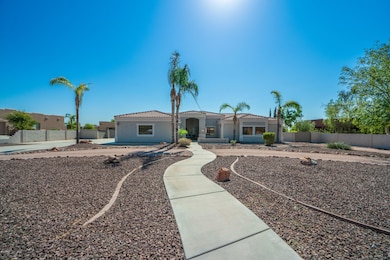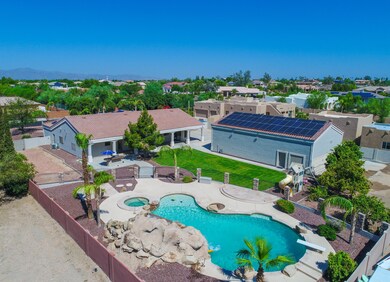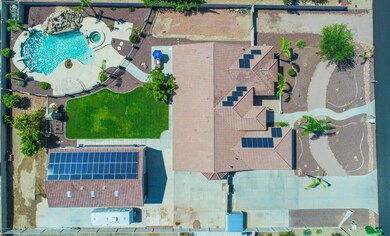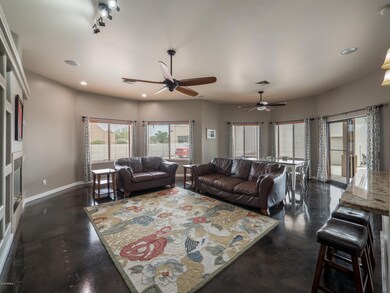
5511 N 128th Dr Litchfield Park, AZ 85340
Litchfield NeighborhoodHighlights
- Heated Spa
- RV Garage
- 0.82 Acre Lot
- Canyon View High School Rated A-
- Gated Parking
- <<bathWSpaHydroMassageTubToken>>
About This Home
As of July 2025Come and Experience the ''Extra'' in this Extraordinary Property Containing 10' Deep Diving Pool w/ Waterfall, Slide & Grotto, 35x56 RV Garage w/Office & Bath, OWNED Solar, Courtyard, 2 RV Gates & Plenty of Storage Located in the Exclusive Litchfield Vista Views.
Home is Just as Awesome with Stained Concrete Floors, Remodeled Baths, Spacious Bedrooms, Separate Laundry Room, Open Great Room to the Huge Kitchen, Dining & Flex Space. Check Docs Tab for Info on Owned Solar, Close to Shopping and Freeways.
Last Agent to Sell the Property
Russ Lyon Sotheby's International Realty License #SA646886000 Listed on: 08/16/2018

Home Details
Home Type
- Single Family
Est. Annual Taxes
- $3,358
Year Built
- Built in 1999
Lot Details
- 0.82 Acre Lot
- Desert faces the front and back of the property
- Block Wall Fence
- Sprinklers on Timer
- Private Yard
- Grass Covered Lot
HOA Fees
- $18 Monthly HOA Fees
Parking
- 8 Car Direct Access Garage
- 10 Open Parking Spaces
- Side or Rear Entrance to Parking
- Garage Door Opener
- Circular Driveway
- Gated Parking
- RV Garage
Home Design
- Wood Frame Construction
- Tile Roof
- Stucco
Interior Spaces
- 3,131 Sq Ft Home
- 1-Story Property
- Gas Fireplace
- Family Room with Fireplace
- Security System Owned
Kitchen
- Breakfast Bar
- Gas Cooktop
- <<builtInMicrowave>>
- Granite Countertops
Flooring
- Concrete
- Tile
Bedrooms and Bathrooms
- 4 Bedrooms
- Primary Bathroom is a Full Bathroom
- 3 Bathrooms
- Dual Vanity Sinks in Primary Bathroom
- <<bathWSpaHydroMassageTubToken>>
- Bathtub With Separate Shower Stall
Accessible Home Design
- No Interior Steps
Pool
- Heated Spa
- Heated Pool
- Fence Around Pool
- Diving Board
Outdoor Features
- Covered patio or porch
- Built-In Barbecue
- Playground
Schools
- Barbara B. Robey Elementary School
- L. Thomas Heck Middle School
- Millennium High School
Utilities
- Central Air
- Heating System Uses Natural Gas
- Septic Tank
- High Speed Internet
- Cable TV Available
Community Details
- Association fees include (see remarks)
- Litchfield Vista Vie Association, Phone Number (602) 510-5649
- Built by Custom
- Litchfield Vista Views Subdivision
Listing and Financial Details
- Tax Lot 63
- Assessor Parcel Number 501-63-955
Ownership History
Purchase Details
Home Financials for this Owner
Home Financials are based on the most recent Mortgage that was taken out on this home.Purchase Details
Purchase Details
Home Financials for this Owner
Home Financials are based on the most recent Mortgage that was taken out on this home.Purchase Details
Home Financials for this Owner
Home Financials are based on the most recent Mortgage that was taken out on this home.Purchase Details
Home Financials for this Owner
Home Financials are based on the most recent Mortgage that was taken out on this home.Purchase Details
Similar Homes in Litchfield Park, AZ
Home Values in the Area
Average Home Value in this Area
Purchase History
| Date | Type | Sale Price | Title Company |
|---|---|---|---|
| Warranty Deed | $1,250,000 | Security Title Agency | |
| Warranty Deed | -- | -- | |
| Warranty Deed | $639,000 | Empire West Title Agency Llc | |
| Warranty Deed | $433,000 | Security Title Agency | |
| Warranty Deed | $200,000 | Century Title Agency Inc | |
| Cash Sale Deed | $51,500 | Security Title Agency |
Mortgage History
| Date | Status | Loan Amount | Loan Type |
|---|---|---|---|
| Previous Owner | $100,000 | Credit Line Revolving | |
| Previous Owner | $436,700 | New Conventional | |
| Previous Owner | $436,000 | New Conventional | |
| Previous Owner | $437,600 | New Conventional | |
| Previous Owner | $439,000 | New Conventional | |
| Previous Owner | $411,350 | New Conventional | |
| Previous Owner | $275,616 | New Conventional | |
| Previous Owner | $180,000 | New Conventional |
Property History
| Date | Event | Price | Change | Sq Ft Price |
|---|---|---|---|---|
| 07/10/2025 07/10/25 | Sold | $1,250,000 | 0.0% | $411 / Sq Ft |
| 06/11/2025 06/11/25 | Pending | -- | -- | -- |
| 05/22/2025 05/22/25 | Price Changed | $1,250,000 | -3.5% | $411 / Sq Ft |
| 05/08/2025 05/08/25 | Price Changed | $1,295,000 | -4.1% | $425 / Sq Ft |
| 05/01/2025 05/01/25 | For Sale | $1,350,000 | +111.3% | $443 / Sq Ft |
| 09/28/2018 09/28/18 | Sold | $639,000 | -1.5% | $204 / Sq Ft |
| 08/16/2018 08/16/18 | For Sale | $649,000 | +47.8% | $207 / Sq Ft |
| 12/17/2014 12/17/14 | Sold | $439,000 | -2.4% | $140 / Sq Ft |
| 11/16/2014 11/16/14 | Pending | -- | -- | -- |
| 11/10/2014 11/10/14 | Price Changed | $450,000 | -1.1% | $144 / Sq Ft |
| 11/07/2014 11/07/14 | Price Changed | $455,000 | -0.9% | $145 / Sq Ft |
| 11/01/2014 11/01/14 | Price Changed | $459,000 | -2.3% | $147 / Sq Ft |
| 10/31/2014 10/31/14 | For Sale | $469,900 | -- | $150 / Sq Ft |
Tax History Compared to Growth
Tax History
| Year | Tax Paid | Tax Assessment Tax Assessment Total Assessment is a certain percentage of the fair market value that is determined by local assessors to be the total taxable value of land and additions on the property. | Land | Improvement |
|---|---|---|---|---|
| 2025 | $3,968 | $50,712 | -- | -- |
| 2024 | $3,815 | $48,297 | -- | -- |
| 2023 | $3,815 | $70,480 | $14,090 | $56,390 |
| 2022 | $3,670 | $55,470 | $11,090 | $44,380 |
| 2021 | $3,888 | $50,420 | $10,080 | $40,340 |
| 2020 | $3,767 | $49,450 | $9,890 | $39,560 |
| 2019 | $3,653 | $44,210 | $8,840 | $35,370 |
| 2018 | $3,579 | $41,210 | $8,240 | $32,970 |
| 2017 | $3,358 | $41,960 | $8,390 | $33,570 |
| 2016 | $3,162 | $40,270 | $8,050 | $32,220 |
| 2015 | $2,958 | $35,330 | $7,060 | $28,270 |
Agents Affiliated with this Home
-
Tammy Brockman

Seller's Agent in 2025
Tammy Brockman
Russ Lyon Sotheby's International Realty
(602) 758-8888
4 in this area
105 Total Sales
-
Patrick Touhey
P
Seller Co-Listing Agent in 2025
Patrick Touhey
Russ Lyon Sotheby's International Realty
(623) 910-6788
4 Total Sales
-
Jennifer Chaidez

Buyer's Agent in 2025
Jennifer Chaidez
Revinre
(602) 790-3397
1 in this area
27 Total Sales
-
Theresa Schoffstall

Seller's Agent in 2018
Theresa Schoffstall
Russ Lyon Sotheby's International Realty
(623) 293-2535
37 Total Sales
-
Elizabeth Miller

Buyer's Agent in 2018
Elizabeth Miller
Graystone Realty
(623) 670-6243
2 in this area
107 Total Sales
-
Seyoue Sims

Seller's Agent in 2014
Seyoue Sims
E-Homes
(623) 229-9912
4 in this area
120 Total Sales
Map
Source: Arizona Regional Multiple Listing Service (ARMLS)
MLS Number: 5807865
APN: 501-63-955
- 12803 W Missouri Ave
- 5628 N Rattler Way
- 12601 W San Miguel Ave
- 12805 W Colter St
- 5502 N Ormondo Way
- 12866 W Orange Dr
- 5827 N 129th Ave
- 5707 N Kristi Ln
- 1919 W Colter St Unit D-06
- 5231 N 125th Dr
- 12428 W Vermont Ct
- 12540 W Solano Dr
- 5374 N Ormondo Way
- 12528 W Solano Dr
- 12899 W Pasadena Ave
- 5510 N 132nd Dr
- 12333 W Marshall Ave
- 12441 W Windsor Blvd
- 12408 W Orange Dr
- 6045 N Dysart Rd Unit 4
