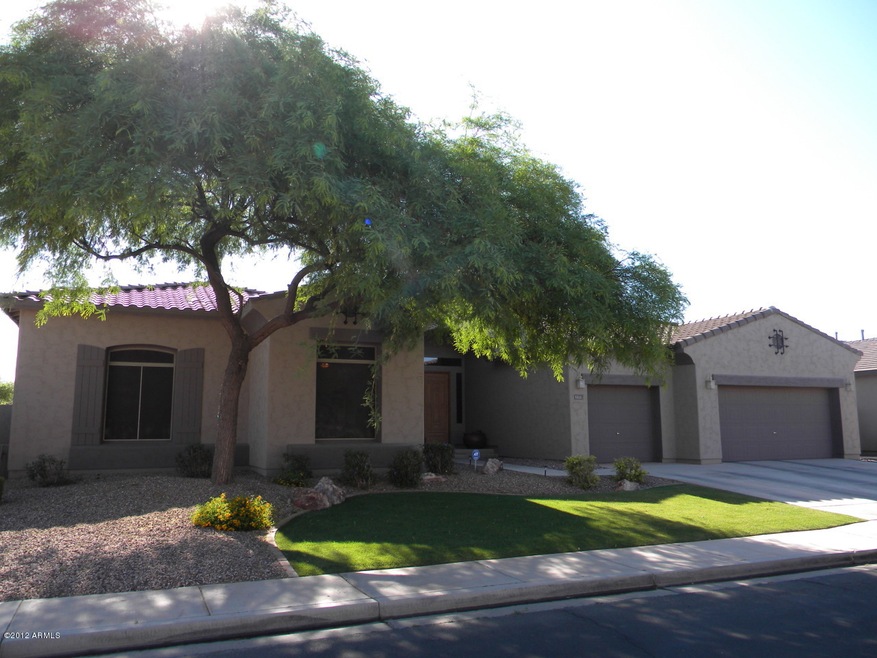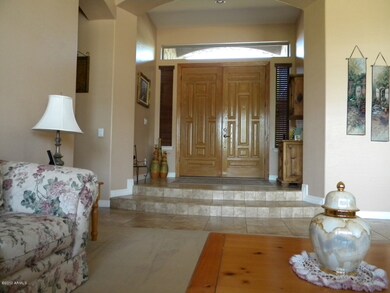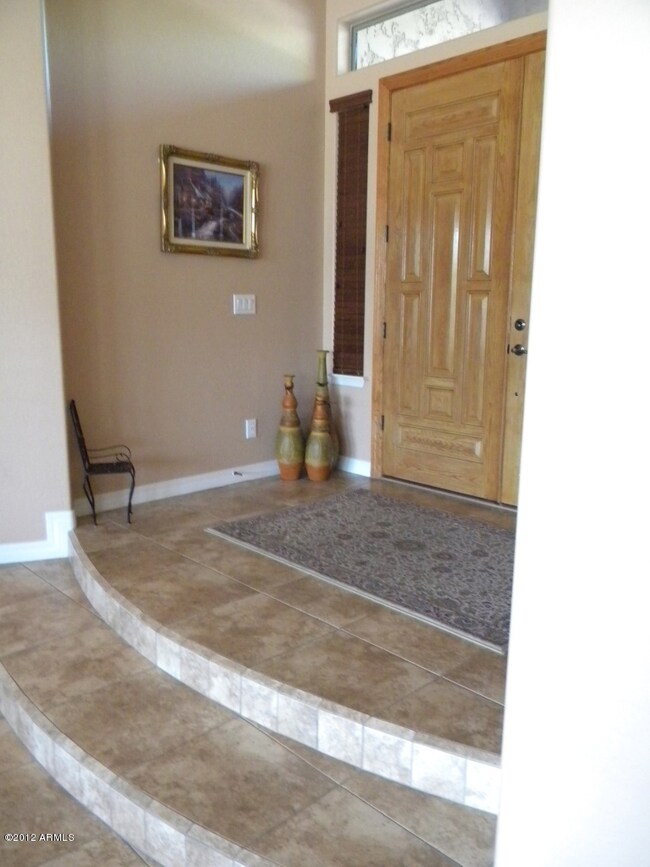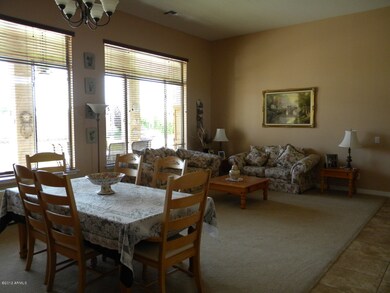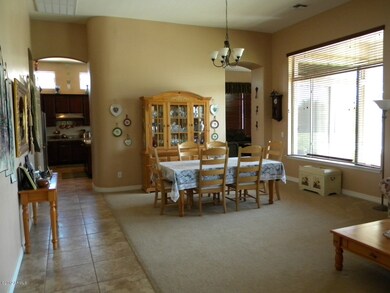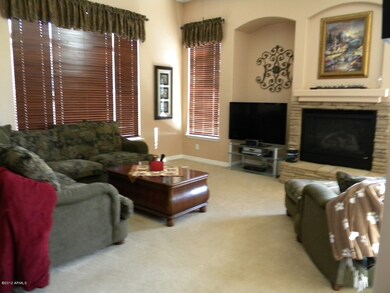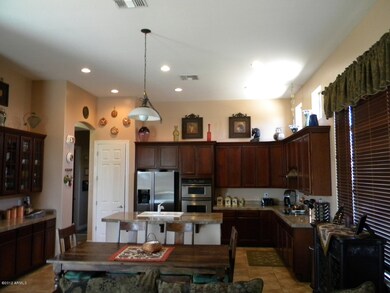
5511 S Four Peaks Place Chandler, AZ 85249
South Chandler NeighborhoodHighlights
- Play Pool
- Gated Community
- Granite Countertops
- John & Carol Carlson Elementary School Rated A
- Mountain View
- Covered patio or porch
About This Home
As of July 2024Welcome....Your search is over. Double Door Entry into this Grand Living/Dining area w/View of Pool & Large Lot. We have a Split Floor Plan, 12 Ft Ceilings, 10 Ft Doors, 4 Beds, 2.5 Baths, plus Den (used as Guest Rm) Eat-in Kitchen, Granite Countertops, Stainless Appl, Cherry Cab's w/some Glass Fronts, Island, Breakfast Bar, Pantry. Fam Rm has Fireplace. 18 Inch Neutral Tile will take you to all other Areas of the Home. Secondary Bedrooms are nice size. Secondary Bath has Dbl Sinks w/Private Tub area. Large Laundry Rm w/Cherry Cabs. Large Master w/Walkin Closet, Dbl Sinks, Glass Block Shower, Jetted Tub. Sliding door to Slate Covered Patio w/Ceilings Fans. Mt Views, Builtin BBQ. Pool w/Water Feature. 3 Car Garage w/Side Service Door, Built ins, Epoxy Floors. Home Warranty in Place.
Last Agent to Sell the Property
Gary Bowers
Century 21 Arizona Foothills License #SA542080000 Listed on: 04/28/2012
Last Buyer's Agent
Deborah Nelson
Weichert, Realtors-Home Pro Realty License #SA529836000
Home Details
Home Type
- Single Family
Est. Annual Taxes
- $2,530
Year Built
- Built in 2003
Lot Details
- 0.28 Acre Lot
- Block Wall Fence
- Front Yard Sprinklers
- Sprinklers on Timer
- Grass Covered Lot
HOA Fees
- $105 Monthly HOA Fees
Parking
- 3 Car Garage
- Garage Door Opener
Home Design
- Wood Frame Construction
- Tile Roof
- Concrete Roof
- Stucco
Interior Spaces
- 3,098 Sq Ft Home
- 1-Story Property
- Gas Fireplace
- Family Room with Fireplace
- Mountain Views
- Security System Owned
Kitchen
- Eat-In Kitchen
- <<builtInMicrowave>>
- Kitchen Island
- Granite Countertops
Flooring
- Carpet
- Tile
Bedrooms and Bathrooms
- 4 Bedrooms
- Primary Bathroom is a Full Bathroom
- 2.5 Bathrooms
- Dual Vanity Sinks in Primary Bathroom
Outdoor Features
- Play Pool
- Covered patio or porch
- Built-In Barbecue
Schools
- Audrey & Robert Ryan Elementary School
- Willie & Coy Payne Jr. High Middle School
- Basha High School
Utilities
- Refrigerated Cooling System
- Heating Available
- Water Softener
- High Speed Internet
Listing and Financial Details
- Home warranty included in the sale of the property
- Legal Lot and Block 69 / 1039
- Assessor Parcel Number 304-82-100
Community Details
Overview
- Association fees include ground maintenance, street maintenance
- Mesquite Grove Estat Association, Phone Number (480) 820-3451
- Built by William Lynon
- Mesquite Grove Estates Subdivision, Valley Flower Floorplan
Security
- Gated Community
Ownership History
Purchase Details
Home Financials for this Owner
Home Financials are based on the most recent Mortgage that was taken out on this home.Purchase Details
Home Financials for this Owner
Home Financials are based on the most recent Mortgage that was taken out on this home.Purchase Details
Home Financials for this Owner
Home Financials are based on the most recent Mortgage that was taken out on this home.Purchase Details
Purchase Details
Home Financials for this Owner
Home Financials are based on the most recent Mortgage that was taken out on this home.Purchase Details
Home Financials for this Owner
Home Financials are based on the most recent Mortgage that was taken out on this home.Similar Homes in the area
Home Values in the Area
Average Home Value in this Area
Purchase History
| Date | Type | Sale Price | Title Company |
|---|---|---|---|
| Warranty Deed | $940,000 | Driggs Title Agency | |
| Warranty Deed | $930,000 | -- | |
| Warranty Deed | $740,000 | Driggs Title Agency Inc | |
| Interfamily Deed Transfer | -- | None Available | |
| Warranty Deed | $395,000 | Magnus Title Agency | |
| Special Warranty Deed | -- | Security Title Agency |
Mortgage History
| Date | Status | Loan Amount | Loan Type |
|---|---|---|---|
| Previous Owner | $647,000 | New Conventional | |
| Previous Owner | $544,630 | New Conventional | |
| Previous Owner | $548,250 | New Conventional | |
| Previous Owner | $389,000 | New Conventional | |
| Previous Owner | $92,500 | Credit Line Revolving | |
| Previous Owner | $316,000 | New Conventional | |
| Previous Owner | $144,000 | Unknown | |
| Previous Owner | $243,000 | Unknown | |
| Previous Owner | $39,500 | Credit Line Revolving | |
| Previous Owner | $240,750 | New Conventional |
Property History
| Date | Event | Price | Change | Sq Ft Price |
|---|---|---|---|---|
| 07/09/2024 07/09/24 | Sold | $940,000 | -1.1% | $303 / Sq Ft |
| 05/18/2024 05/18/24 | For Sale | $950,000 | +2.2% | $307 / Sq Ft |
| 09/09/2022 09/09/22 | Sold | $930,000 | -2.1% | $300 / Sq Ft |
| 08/17/2022 08/17/22 | Pending | -- | -- | -- |
| 08/04/2022 08/04/22 | Price Changed | $950,000 | -2.6% | $307 / Sq Ft |
| 07/22/2022 07/22/22 | For Sale | $975,000 | +31.8% | $315 / Sq Ft |
| 05/03/2021 05/03/21 | Sold | $740,000 | +6.0% | $239 / Sq Ft |
| 03/15/2021 03/15/21 | Pending | -- | -- | -- |
| 03/11/2021 03/11/21 | For Sale | $698,000 | +76.7% | $225 / Sq Ft |
| 06/28/2012 06/28/12 | Sold | $395,000 | 0.0% | $128 / Sq Ft |
| 05/15/2012 05/15/12 | Pending | -- | -- | -- |
| 04/28/2012 04/28/12 | For Sale | $395,000 | -- | $128 / Sq Ft |
Tax History Compared to Growth
Tax History
| Year | Tax Paid | Tax Assessment Tax Assessment Total Assessment is a certain percentage of the fair market value that is determined by local assessors to be the total taxable value of land and additions on the property. | Land | Improvement |
|---|---|---|---|---|
| 2025 | $3,720 | $46,338 | -- | -- |
| 2024 | $3,638 | $44,132 | -- | -- |
| 2023 | $3,638 | $60,820 | $12,160 | $48,660 |
| 2022 | $3,506 | $45,400 | $9,080 | $36,320 |
| 2021 | $3,609 | $43,660 | $8,730 | $34,930 |
| 2020 | $3,584 | $41,220 | $8,240 | $32,980 |
| 2019 | $3,439 | $38,930 | $7,780 | $31,150 |
| 2018 | $3,321 | $36,470 | $7,290 | $29,180 |
| 2017 | $3,088 | $35,930 | $7,180 | $28,750 |
| 2016 | $2,960 | $36,050 | $7,210 | $28,840 |
| 2015 | $2,878 | $34,070 | $6,810 | $27,260 |
Agents Affiliated with this Home
-
Paige Morlino

Seller's Agent in 2024
Paige Morlino
Realty One Group
(480) 321-8100
2 in this area
25 Total Sales
-
Darwin Wall

Seller Co-Listing Agent in 2024
Darwin Wall
Realty ONE Group
(602) 625-2075
55 in this area
361 Total Sales
-
Diane Fitzsimmons

Buyer's Agent in 2024
Diane Fitzsimmons
DeLex Realty
(480) 266-9692
1 in this area
58 Total Sales
-
Kimberley Stoegbauer

Seller's Agent in 2022
Kimberley Stoegbauer
TomKat Real Estate
(480) 580-7314
19 in this area
61 Total Sales
-
Lisa Sroufe

Seller Co-Listing Agent in 2022
Lisa Sroufe
TomKat Real Estate
(480) 580-7314
16 in this area
43 Total Sales
-
Charles Fertal

Buyer's Agent in 2022
Charles Fertal
Compass
(480) 709-9220
2 in this area
98 Total Sales
Map
Source: Arizona Regional Multiple Listing Service (ARMLS)
MLS Number: 4752387
APN: 304-82-100
- 3114 E Capricorn Way
- 5389 S Scott Place
- 5369 S Scott Place
- 5226 S Fairchild Ln
- 2994 E Mahogany Place
- 3353 E Nolan Dr
- 5291 S Bradshaw Place
- 3654 E San Pedro Place
- 5122 S Miller Place
- 5721 S Wilson Dr
- 5800 S Huachuca Way
- 2769 E Cedar Place
- 3575 E Gemini Place
- 2661 E Birchwood Place
- 2648 E Teakwood Place
- 3797 E Taurus Place
- 3806 E Taurus Place
- 2876 E Cherrywood Place
- 3640 E Torrey Pines Ln
- 3556 E Bartlett Place
