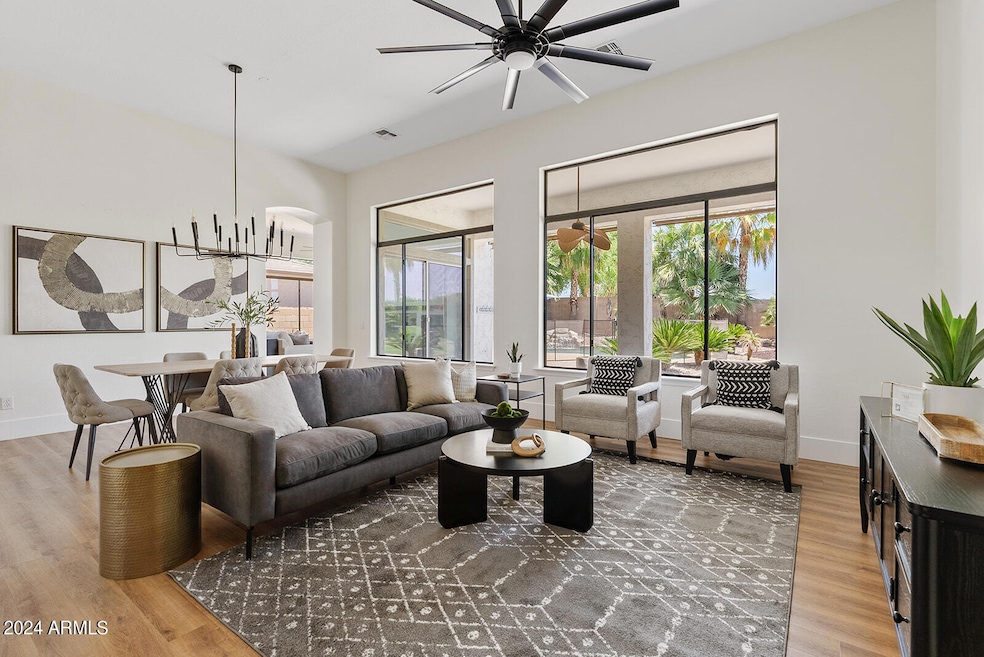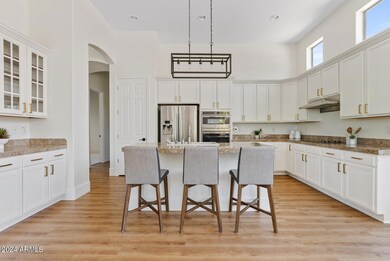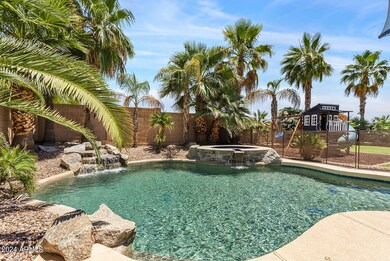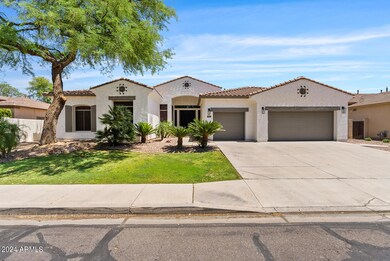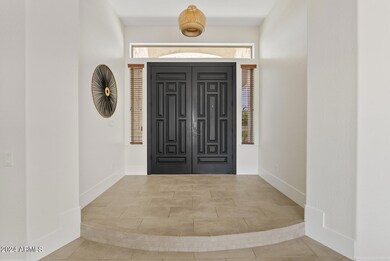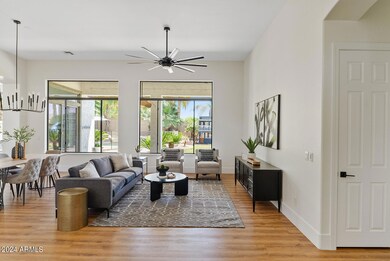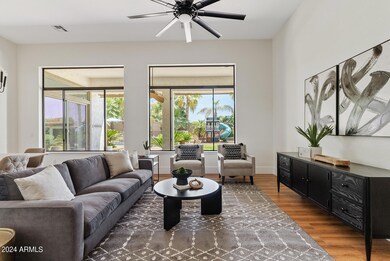
5511 S Four Peaks Place Chandler, AZ 85249
South Chandler NeighborhoodHighlights
- Heated Spa
- Gated Community
- Vaulted Ceiling
- John & Carol Carlson Elementary School Rated A
- Mountain View
- <<bathWSpaHydroMassageTubToken>>
About This Home
As of July 2024Indulge in unparalleled comfort! Tucked away in a secure gated community boasting stunning mountain vistas, this residence offers a harmonious fusion of practicality and opulence. This home beckons with its spacious layout featuring lofty ceilings, generously-sized rooms, a convenient split floor plan, an office, a guest half-bath, and a sprawling 3-car garage. Outside, the backyard fulfills every desire with its refreshing pool, relaxing spa, lush grassy expanse, covered patio, and expansive, uninterrupted sky views. Serenity and seclusion define both the residence and its surroundings. Additionally, ample storage space is an advantage of this property. Welcome Home!
Last Agent to Sell the Property
Realty ONE Group License #SA695487000 Listed on: 05/18/2024
Home Details
Home Type
- Single Family
Est. Annual Taxes
- $3,638
Year Built
- Built in 2003
Lot Details
- 0.28 Acre Lot
- Block Wall Fence
- Misting System
- Sprinklers on Timer
- Grass Covered Lot
HOA Fees
- $110 Monthly HOA Fees
Parking
- 3 Car Direct Access Garage
- 4 Open Parking Spaces
- Garage Door Opener
Home Design
- Wood Frame Construction
- Tile Roof
- Stucco
Interior Spaces
- 3,098 Sq Ft Home
- 1-Story Property
- Wet Bar
- Vaulted Ceiling
- Ceiling Fan
- 1 Fireplace
- Mountain Views
Kitchen
- Eat-In Kitchen
- Breakfast Bar
- Electric Cooktop
- <<builtInMicrowave>>
- Kitchen Island
- Granite Countertops
Flooring
- Carpet
- Vinyl
Bedrooms and Bathrooms
- 4 Bedrooms
- Primary Bathroom is a Full Bathroom
- 2.5 Bathrooms
- Dual Vanity Sinks in Primary Bathroom
- <<bathWSpaHydroMassageTubToken>>
- Bathtub With Separate Shower Stall
Pool
- Heated Spa
- Play Pool
- Fence Around Pool
Outdoor Features
- Covered patio or porch
- Built-In Barbecue
Schools
- John & Carol Carlson Elementary School
- Willie & Coy Payne Jr. High Middle School
- Basha High School
Utilities
- Central Air
- Heating System Uses Natural Gas
- High Speed Internet
- Cable TV Available
Listing and Financial Details
- Tax Lot 69
- Assessor Parcel Number 304-82-100
Community Details
Overview
- Association fees include ground maintenance
- Vision Association, Phone Number (480) 759-4945
- Built by William Lyon Homes
- Mesquite Grove Estates Subdivision
Recreation
- Community Playground
- Bike Trail
Security
- Gated Community
Ownership History
Purchase Details
Home Financials for this Owner
Home Financials are based on the most recent Mortgage that was taken out on this home.Purchase Details
Home Financials for this Owner
Home Financials are based on the most recent Mortgage that was taken out on this home.Purchase Details
Home Financials for this Owner
Home Financials are based on the most recent Mortgage that was taken out on this home.Purchase Details
Purchase Details
Home Financials for this Owner
Home Financials are based on the most recent Mortgage that was taken out on this home.Purchase Details
Home Financials for this Owner
Home Financials are based on the most recent Mortgage that was taken out on this home.Similar Homes in Chandler, AZ
Home Values in the Area
Average Home Value in this Area
Purchase History
| Date | Type | Sale Price | Title Company |
|---|---|---|---|
| Warranty Deed | $940,000 | Driggs Title Agency | |
| Warranty Deed | $930,000 | -- | |
| Warranty Deed | $740,000 | Driggs Title Agency Inc | |
| Interfamily Deed Transfer | -- | None Available | |
| Warranty Deed | $395,000 | Magnus Title Agency | |
| Special Warranty Deed | -- | Security Title Agency |
Mortgage History
| Date | Status | Loan Amount | Loan Type |
|---|---|---|---|
| Previous Owner | $647,000 | New Conventional | |
| Previous Owner | $544,630 | New Conventional | |
| Previous Owner | $548,250 | New Conventional | |
| Previous Owner | $389,000 | New Conventional | |
| Previous Owner | $92,500 | Credit Line Revolving | |
| Previous Owner | $316,000 | New Conventional | |
| Previous Owner | $144,000 | Unknown | |
| Previous Owner | $243,000 | Unknown | |
| Previous Owner | $39,500 | Credit Line Revolving | |
| Previous Owner | $240,750 | New Conventional |
Property History
| Date | Event | Price | Change | Sq Ft Price |
|---|---|---|---|---|
| 07/09/2024 07/09/24 | Sold | $940,000 | -1.1% | $303 / Sq Ft |
| 05/18/2024 05/18/24 | For Sale | $950,000 | +2.2% | $307 / Sq Ft |
| 09/09/2022 09/09/22 | Sold | $930,000 | -2.1% | $300 / Sq Ft |
| 08/17/2022 08/17/22 | Pending | -- | -- | -- |
| 08/04/2022 08/04/22 | Price Changed | $950,000 | -2.6% | $307 / Sq Ft |
| 07/22/2022 07/22/22 | For Sale | $975,000 | +31.8% | $315 / Sq Ft |
| 05/03/2021 05/03/21 | Sold | $740,000 | +6.0% | $239 / Sq Ft |
| 03/15/2021 03/15/21 | Pending | -- | -- | -- |
| 03/11/2021 03/11/21 | For Sale | $698,000 | +76.7% | $225 / Sq Ft |
| 06/28/2012 06/28/12 | Sold | $395,000 | 0.0% | $128 / Sq Ft |
| 05/15/2012 05/15/12 | Pending | -- | -- | -- |
| 04/28/2012 04/28/12 | For Sale | $395,000 | -- | $128 / Sq Ft |
Tax History Compared to Growth
Tax History
| Year | Tax Paid | Tax Assessment Tax Assessment Total Assessment is a certain percentage of the fair market value that is determined by local assessors to be the total taxable value of land and additions on the property. | Land | Improvement |
|---|---|---|---|---|
| 2025 | $3,720 | $46,338 | -- | -- |
| 2024 | $3,638 | $44,132 | -- | -- |
| 2023 | $3,638 | $60,820 | $12,160 | $48,660 |
| 2022 | $3,506 | $45,400 | $9,080 | $36,320 |
| 2021 | $3,609 | $43,660 | $8,730 | $34,930 |
| 2020 | $3,584 | $41,220 | $8,240 | $32,980 |
| 2019 | $3,439 | $38,930 | $7,780 | $31,150 |
| 2018 | $3,321 | $36,470 | $7,290 | $29,180 |
| 2017 | $3,088 | $35,930 | $7,180 | $28,750 |
| 2016 | $2,960 | $36,050 | $7,210 | $28,840 |
| 2015 | $2,878 | $34,070 | $6,810 | $27,260 |
Agents Affiliated with this Home
-
Paige Morlino

Seller's Agent in 2024
Paige Morlino
Realty One Group
(480) 321-8100
2 in this area
25 Total Sales
-
Darwin Wall

Seller Co-Listing Agent in 2024
Darwin Wall
Realty ONE Group
(602) 625-2075
55 in this area
361 Total Sales
-
Diane Fitzsimmons

Buyer's Agent in 2024
Diane Fitzsimmons
DeLex Realty
(480) 266-9692
1 in this area
58 Total Sales
-
Kimberley Stoegbauer

Seller's Agent in 2022
Kimberley Stoegbauer
TomKat Real Estate
(480) 580-7314
19 in this area
61 Total Sales
-
Lisa Sroufe

Seller Co-Listing Agent in 2022
Lisa Sroufe
TomKat Real Estate
(480) 580-7314
16 in this area
43 Total Sales
-
Charles Fertal

Buyer's Agent in 2022
Charles Fertal
Compass
(480) 709-9220
2 in this area
98 Total Sales
Map
Source: Arizona Regional Multiple Listing Service (ARMLS)
MLS Number: 6706371
APN: 304-82-100
- 3114 E Capricorn Way
- 5389 S Scott Place
- 24811 S 138th Place
- 5369 S Scott Place
- 5226 S Fairchild Ln
- 2994 E Mahogany Place
- 3353 E Nolan Dr
- 5291 S Bradshaw Place
- 3654 E San Pedro Place
- 5122 S Miller Place
- 5721 S Wilson Dr
- 5800 S Huachuca Way
- 3575 E Gemini Place
- 2661 E Birchwood Place
- 2648 E Teakwood Place
- 3797 E Taurus Place
- 3806 E Taurus Place
- 2876 E Cherrywood Place
- 3640 E Torrey Pines Ln
- 3556 E Bartlett Place
