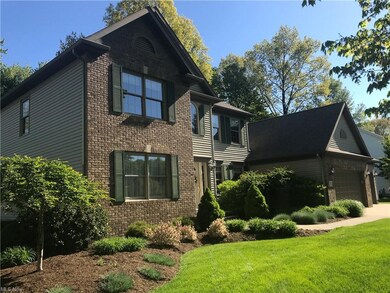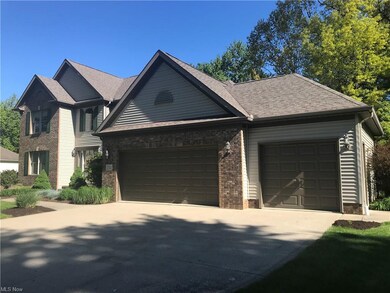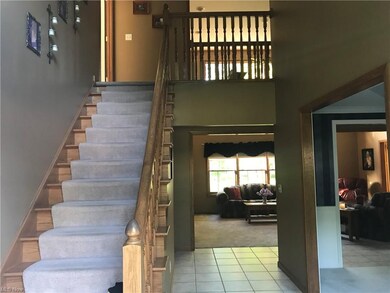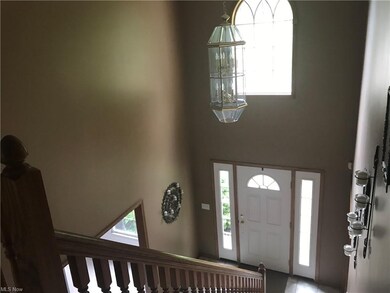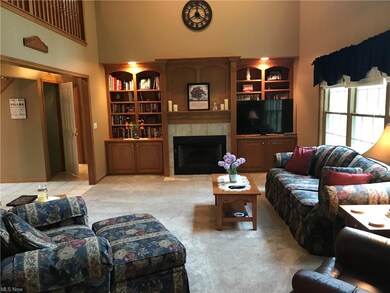
5511 Saint Peters Way Mentor, OH 44060
Estimated Value: $511,623 - $578,000
Highlights
- Colonial Architecture
- 3 Car Attached Garage
- Home Security System
- 1 Fireplace
- Patio
- Shed
About This Home
As of August 2021Welcome to this beautiful, one-owner, move-in-ready, 4-bedroom colonial in a desirable Mentor neighborhood. Enjoy the large half-acre lot with over 500 square feet of stone patio, including firepit and outdoor lighting. Walk into the open foyer and settle into the two-story great room. The open floor plan features a large eat-in kitchen with a center island, Corian countertops, and a walk-in pantry. The large main floor bedroom has the potential to be used as an in-law suite. The second floor features a spacious master suite with his and her walk-in closets and a newly updated master bath with tile shower, garden tub, and granite countertop with dual sinks. Two additional similar-sized bedrooms with a bath complete the second floor. The partially finished basement includes a kitchenette and a large recreation room. A dedicated office in the basement is perfect for working at home. Three-car garage and shed for storage. Come take a look at this one soon.
Last Agent to Sell the Property
Russell Molinar
Deleted Agent License #2018002908 Listed on: 06/01/2021
Home Details
Home Type
- Single Family
Est. Annual Taxes
- $6,069
Year Built
- Built in 1999
Lot Details
- 0.54 Acre Lot
- Lot Dimensions are 179x129
- Sprinkler System
Home Design
- Colonial Architecture
- Brick Exterior Construction
- Asphalt Roof
- Vinyl Construction Material
Interior Spaces
- 2-Story Property
- 1 Fireplace
- Partially Finished Basement
- Sump Pump
Kitchen
- Range
- Microwave
- Dishwasher
- Disposal
Bedrooms and Bathrooms
- 4 Bedrooms | 1 Main Level Bedroom
Laundry
- Dryer
- Washer
Home Security
- Home Security System
- Carbon Monoxide Detectors
- Fire and Smoke Detector
Parking
- 3 Car Attached Garage
- Garage Door Opener
Outdoor Features
- Patio
- Shed
Utilities
- Forced Air Heating and Cooling System
- Humidifier
- Heating System Uses Gas
Community Details
- Dawson Estates Community
Listing and Financial Details
- Assessor Parcel Number 16-D-114-C-00-010-0
Ownership History
Purchase Details
Purchase Details
Home Financials for this Owner
Home Financials are based on the most recent Mortgage that was taken out on this home.Purchase Details
Home Financials for this Owner
Home Financials are based on the most recent Mortgage that was taken out on this home.Purchase Details
Similar Homes in Mentor, OH
Home Values in the Area
Average Home Value in this Area
Purchase History
| Date | Buyer | Sale Price | Title Company |
|---|---|---|---|
| Flickinger Carol Ann | -- | -- | |
| Flickinger Ronald Scott | $433,500 | Enterprise Title Agency Inc | |
| Lance Douglas S | $284,000 | Chicago Title Insurance Comp | |
| R B Eye Inc | -- | -- |
Mortgage History
| Date | Status | Borrower | Loan Amount |
|---|---|---|---|
| Open | Flickinger Carol Ann | $34,399 | |
| Previous Owner | Flickinger Ronald Scott | $411,825 | |
| Previous Owner | Lance Douglas S | $170,944 | |
| Previous Owner | Lance Douglas S | $180,000 |
Property History
| Date | Event | Price | Change | Sq Ft Price |
|---|---|---|---|---|
| 08/20/2021 08/20/21 | Sold | $433,500 | -0.3% | $110 / Sq Ft |
| 06/27/2021 06/27/21 | Pending | -- | -- | -- |
| 06/12/2021 06/12/21 | For Sale | $435,000 | -- | $111 / Sq Ft |
Tax History Compared to Growth
Tax History
| Year | Tax Paid | Tax Assessment Tax Assessment Total Assessment is a certain percentage of the fair market value that is determined by local assessors to be the total taxable value of land and additions on the property. | Land | Improvement |
|---|---|---|---|---|
| 2023 | $6,344 | $132,790 | $33,450 | $99,340 |
| 2022 | $6,471 | $132,790 | $33,450 | $99,340 |
| 2021 | $6,268 | $132,790 | $33,450 | $99,340 |
| 2020 | $6,069 | $112,540 | $28,350 | $84,190 |
| 2019 | $6,076 | $112,540 | $28,350 | $84,190 |
| 2018 | $6,419 | $119,840 | $21,010 | $98,830 |
| 2017 | $6,772 | $119,840 | $21,010 | $98,830 |
| 2016 | $6,726 | $119,840 | $21,010 | $98,830 |
| 2015 | $6,003 | $119,840 | $21,010 | $98,830 |
| 2014 | $5,259 | $103,440 | $21,010 | $82,430 |
| 2013 | $5,264 | $103,440 | $21,010 | $82,430 |
Agents Affiliated with this Home
-

Seller's Agent in 2021
Russell Molinar
Deleted Agent
(440) 796-7535
6 Total Sales
-
Jerome A. Lesak CSD

Buyer's Agent in 2021
Jerome A. Lesak CSD
McDowell Homes Real Estate Services
(440) 487-2157
123 Total Sales
Map
Source: MLS Now
MLS Number: 4284141
APN: 16-D-114-C-00-010
- 9364 Megan Ct
- 5472 Wixford Ln
- 9200 Orvos Ct
- 5505 E Heisley Rd
- 9122 Katherine Ct
- 9590 Lake Shore Blvd
- 5641 Cardinal Dr
- 809 Fiddlers Way Unit G3
- 8985 Lakeshore Blvd
- 8958 Woodridge Ln
- 5020 Orchard Rd
- 9124 Dove Ln
- 9129 Dove Ln
- 9118 Dove Ln
- 9106 Dove Ln
- 29 Dove Ln
- 4903 Marigold Rd
- 5026 Wake Robin Rd
- 5052 Forest Rd
- 8728 Summer Wind Ln
- 5511 Saint Peters Way
- 5521 Saint Peters Way
- 5501 Saint Peters Way
- 9362 Clopton Ct
- 9352 Clopton Ct
- 9372 Clopton Ct
- 5520 Saint Peters Way
- 5491 Saint Peters Way
- 5510 Saint Peters Way
- 9342 Clopton Ct
- 5530 Saint Peters Way
- 5500 Saint Peters Way
- 5435 Snell Dr
- 5445 Snell Dr
- 5425 Snell Dr
- 5481 Saint Peters Way
- 5490 Saint Peters Way
- 5455 Snell Dr
- 9332 Clopton Ct
- 5415 Snell Dr

