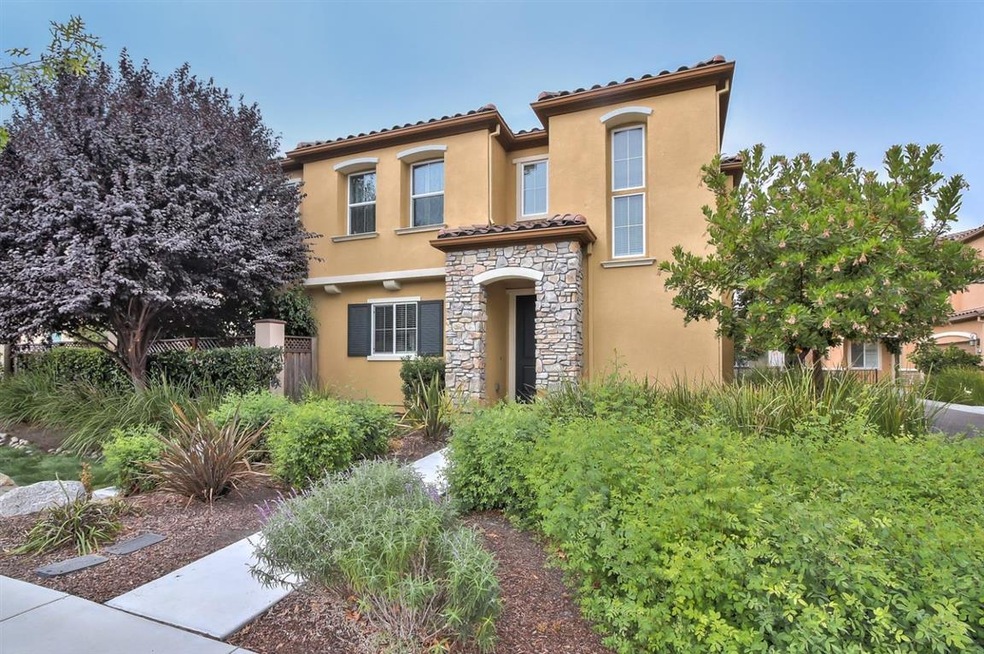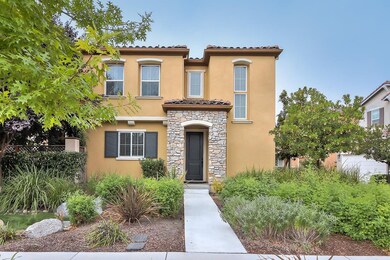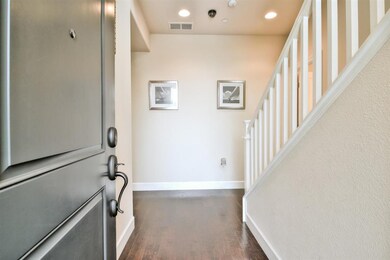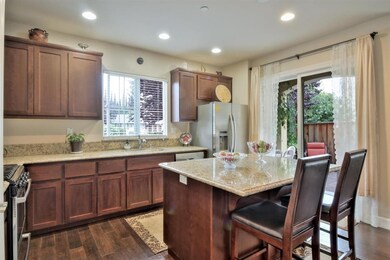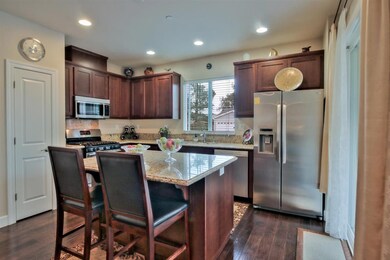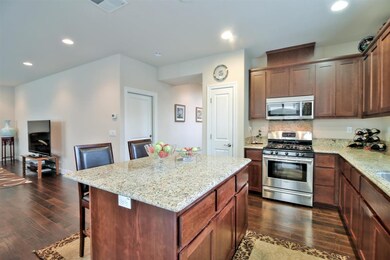
5511 Southcrest Way San Jose, CA 95123
Playa Del Rey NeighborhoodHighlights
- Horse Property
- Open to Family Room
- Forced Air Heating and Cooling System
- Santa Teresa High School Rated A
About This Home
As of July 2021Exceptional Spacious Home in Sought After Westbury by Brookfield Development Built in 2013.Situated in an Eastward Facing Direction, this Beautiful Home has an Open Concept Floorplan with Textured Engineered Wood Flooring, Recessed Lighting, Breakfast Bar/Center Island, Great for Entertaining. Elegant Master Suite with Ample Natural Lighting, Large Soaking Tub, Glass Encased Shower and Walk-In Closet. Guest Bedrooms with Jack and Jill Bathroom and Convenient Upstairs Laundry. Relaxing Backyard with Great Sun Exposure for Gardening Possibilities. Other Amenities Include: 5 burner Gas Range, Granite Counter Tops, Attached 2 Car Garage, Landscaped Front Yard. This Home is in Like-New Condition and Move-In Ready..
Last Buyer's Agent
Belle Nguyen
KW Advisors License #01908415

Home Details
Home Type
- Single Family
Est. Annual Taxes
- $19,610
Year Built
- Built in 2012
Lot Details
- 3,925 Sq Ft Lot
- Zoning described as APD
Parking
- 2 Car Garage
Home Design
- Slab Foundation
- Tile Roof
Interior Spaces
- 1,811 Sq Ft Home
- 2-Story Property
Kitchen
- Open to Family Room
- Eat-In Kitchen
Bedrooms and Bathrooms
- 3 Bedrooms
Additional Features
- Horse Property
- Forced Air Heating and Cooling System
Community Details
- Property has a Home Owners Association
- Association fees include common area electricity, maintenance - common area
- Ace Property Management Association
Listing and Financial Details
- Assessor Parcel Number 464-42-035
Ownership History
Purchase Details
Home Financials for this Owner
Home Financials are based on the most recent Mortgage that was taken out on this home.Purchase Details
Home Financials for this Owner
Home Financials are based on the most recent Mortgage that was taken out on this home.Purchase Details
Home Financials for this Owner
Home Financials are based on the most recent Mortgage that was taken out on this home.Purchase Details
Home Financials for this Owner
Home Financials are based on the most recent Mortgage that was taken out on this home.Map
Similar Homes in San Jose, CA
Home Values in the Area
Average Home Value in this Area
Purchase History
| Date | Type | Sale Price | Title Company |
|---|---|---|---|
| Grant Deed | $1,400,000 | Chicago Title Company | |
| Interfamily Deed Transfer | -- | Chicago Title Company | |
| Grant Deed | $1,155,000 | Cornerstone Title Company | |
| Grant Deed | $719,000 | First American Title Company |
Mortgage History
| Date | Status | Loan Amount | Loan Type |
|---|---|---|---|
| Open | $800,000 | New Conventional | |
| Previous Owner | $370,500 | Stand Alone Second | |
| Previous Owner | $726,500 | New Conventional | |
| Previous Owner | $425,928 | Adjustable Rate Mortgage/ARM |
Property History
| Date | Event | Price | Change | Sq Ft Price |
|---|---|---|---|---|
| 07/02/2021 07/02/21 | Sold | $1,400,000 | +16.8% | $773 / Sq Ft |
| 05/25/2021 05/25/21 | Pending | -- | -- | -- |
| 05/19/2021 05/19/21 | For Sale | $1,199,000 | +3.8% | $662 / Sq Ft |
| 05/15/2019 05/15/19 | Sold | $1,155,000 | -1.3% | $638 / Sq Ft |
| 03/15/2019 03/15/19 | Pending | -- | -- | -- |
| 02/28/2019 02/28/19 | For Sale | $1,170,000 | -- | $646 / Sq Ft |
Tax History
| Year | Tax Paid | Tax Assessment Tax Assessment Total Assessment is a certain percentage of the fair market value that is determined by local assessors to be the total taxable value of land and additions on the property. | Land | Improvement |
|---|---|---|---|---|
| 2024 | $19,610 | $1,456,560 | $1,165,248 | $291,312 |
| 2023 | $19,353 | $1,428,000 | $1,142,400 | $285,600 |
| 2022 | $19,240 | $1,400,000 | $1,120,000 | $280,000 |
| 2021 | $16,591 | $1,190,305 | $952,244 | $238,061 |
| 2020 | $16,261 | $1,178,100 | $942,480 | $235,620 |
| 2019 | $11,381 | $793,703 | $493,443 | $300,260 |
| 2018 | $11,308 | $778,141 | $483,768 | $294,373 |
| 2017 | $11,159 | $762,884 | $474,283 | $288,601 |
| 2016 | $10,620 | $747,927 | $464,984 | $282,943 |
| 2015 | $10,379 | $736,693 | $458,000 | $278,693 |
| 2014 | $9,569 | $722,263 | $449,029 | $273,234 |
Source: MLSListings
MLS Number: ML81740824
APN: 464-42-035
- 5501 Shadowcrest Way
- 569 Blairburry Way
- 5699 Saxony Ct
- 410 Colony Cove Dr
- 5490 Don Diego Ct
- 5465 Don Edmondo Ct
- 5446 Colony Field Dr
- 5571 Sunny Oaks Dr
- 447 Colony Knoll Dr
- 441 Colony Knoll Dr
- 5426 Colony Green Dr
- 5404 Colony Park Cir
- 405 Colony Knoll Dr
- 763 Delaware Ave Unit 4
- 771 Delaware Ave Unit 3
- 5368 Colony Park Cir Unit 258
- 5360 Colony Park Cir
- 717 Bolivar Dr
- 5731 Indian Ave
- 5630 New Ct
