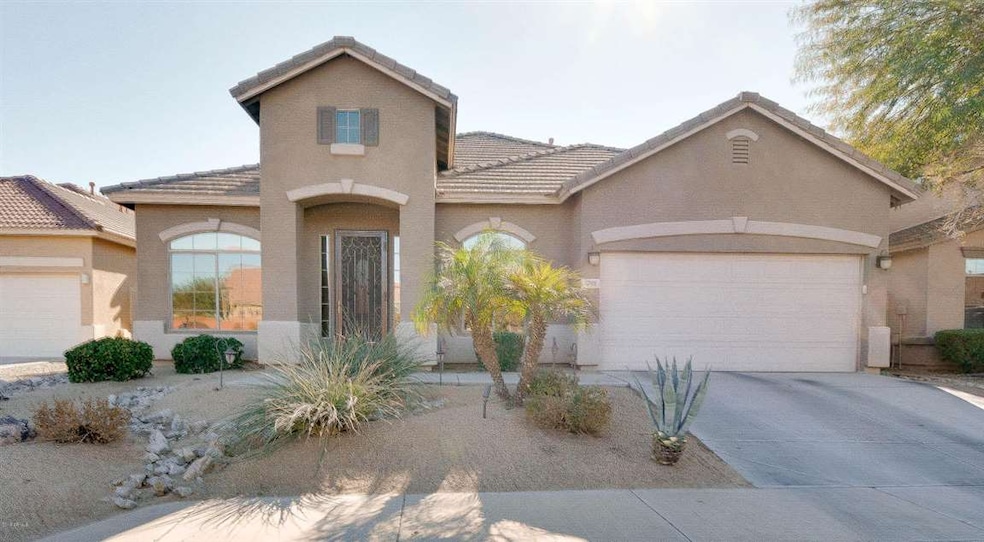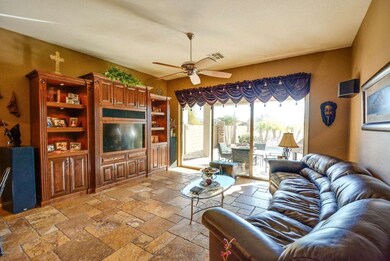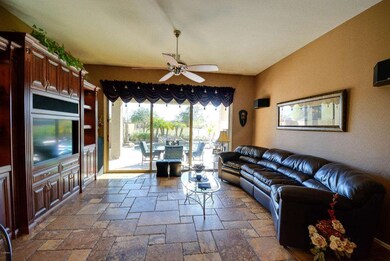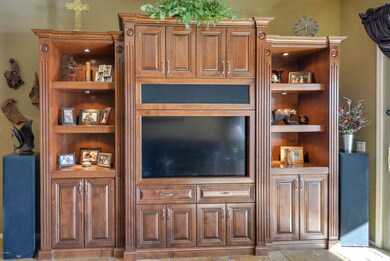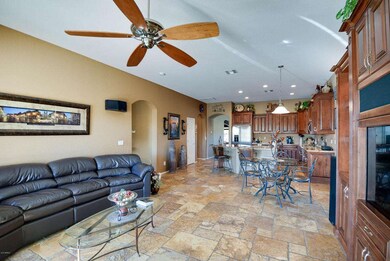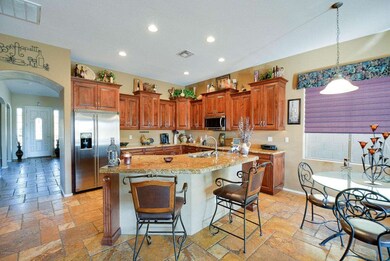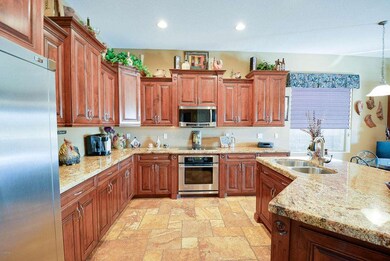
5511 W Carson Rd Laveen, AZ 85339
Laveen NeighborhoodEstimated Value: $467,000 - $486,000
Highlights
- On Golf Course
- Transportation Service
- Gated Community
- Phoenix Coding Academy Rated A
- Heated Spa
- Mountain View
About This Home
As of February 2016Stunning Golf Course Property with Highly Upgraded Interior & Exterior! Home is Built by Engle & features 2x6 Construction, Low-E Windows & Sunscreens for Energy Efficiency. High-End Upgrades include Gorgeous Brushed/Chiseled Versailles Pattern Travertine Tile, Alder & Birch Wood Cabinetry w/ Beautiful Crown Molding, an Upgraded Guest Bathroom that's truly a ''Work of Art'', High-End GE Monogram Stainless Steel Appliances, Granite Counter-Tops, an Open Den with Inviting Archways, On-Q System, Family Room w/ Built-in Entertainment Center, Central Vacuum and a spacious 2-Car Garage & Storage Cabinets. Backyard offers Pool & Spa, Water Feature, a Built-In BBQ Station and Open-View Fencing to the Golf Course with breath taking views of the Golf Course and Mountains.
Last Agent to Sell the Property
Farhat & Associates License #BR552177000 Listed on: 01/04/2016
Co-Listed By
Aziz Farhat
Farhat & Associates License #SA581334000
Last Buyer's Agent
Karla Morones
My Home Group Real Estate License #SA531943000

Home Details
Home Type
- Single Family
Est. Annual Taxes
- $2,056
Year Built
- Built in 2003
Lot Details
- 6,819 Sq Ft Lot
- On Golf Course
- Cul-De-Sac
- Desert faces the front and back of the property
- Wrought Iron Fence
- Block Wall Fence
- Front and Back Yard Sprinklers
- Sprinklers on Timer
- Private Yard
HOA Fees
- $69 Monthly HOA Fees
Parking
- 2 Car Garage
- Garage Door Opener
Home Design
- Wood Frame Construction
- Tile Roof
- Stucco
Interior Spaces
- 2,354 Sq Ft Home
- 1-Story Property
- Central Vacuum
- Ceiling height of 9 feet or more
- Ceiling Fan
- Double Pane Windows
- Low Emissivity Windows
- Solar Screens
- Mountain Views
- Smart Home
Kitchen
- Eat-In Kitchen
- Breakfast Bar
- Built-In Microwave
- Kitchen Island
- Granite Countertops
Flooring
- Carpet
- Laminate
- Stone
Bedrooms and Bathrooms
- 3 Bedrooms
- Primary Bathroom is a Full Bathroom
- 2 Bathrooms
- Dual Vanity Sinks in Primary Bathroom
- Bathtub With Separate Shower Stall
Pool
- Heated Spa
- Private Pool
- Above Ground Spa
Outdoor Features
- Covered patio or porch
- Built-In Barbecue
Schools
- Cheatham Elementary School
- Vista Del Sur Accelerated Middle School
- Cesar Chavez High School
Utilities
- Refrigerated Cooling System
- Heating System Uses Natural Gas
- High Speed Internet
- Cable TV Available
Additional Features
- No Interior Steps
- Property is near a bus stop
Listing and Financial Details
- Tax Lot 341
- Assessor Parcel Number 104-91-341
Community Details
Overview
- Association fees include ground maintenance
- Apm Property Mgmt Association, Phone Number (480) 941-1077
- Built by Engle Homes
- Cottonfields Subdivision
Amenities
- Transportation Service
- Clubhouse
- Recreation Room
Recreation
- Golf Course Community
- Community Playground
Security
- Gated Community
Ownership History
Purchase Details
Purchase Details
Home Financials for this Owner
Home Financials are based on the most recent Mortgage that was taken out on this home.Purchase Details
Home Financials for this Owner
Home Financials are based on the most recent Mortgage that was taken out on this home.Similar Homes in the area
Home Values in the Area
Average Home Value in this Area
Purchase History
| Date | Buyer | Sale Price | Title Company |
|---|---|---|---|
| Lamberty Living Trust | -- | None Listed On Document | |
| Lamberty Marvin J | $273,000 | Empire West Title Agency | |
| Mangini Thomas A | $212,226 | First American Title Ins Co |
Mortgage History
| Date | Status | Borrower | Loan Amount |
|---|---|---|---|
| Previous Owner | Lamberty Marvin J | $420,947 | |
| Previous Owner | Lamberty Marvin J | $336,000 | |
| Previous Owner | Lamberty Marvin J | $245,479 | |
| Previous Owner | Lamberty Marvin J | $274,778 | |
| Previous Owner | Mangini Susan M | $224,107 | |
| Previous Owner | Mangini Thomas A | $259,000 | |
| Previous Owner | Mangini Thomas A | $226,100 |
Property History
| Date | Event | Price | Change | Sq Ft Price |
|---|---|---|---|---|
| 02/26/2016 02/26/16 | Sold | $273,000 | -2.5% | $116 / Sq Ft |
| 01/10/2016 01/10/16 | Pending | -- | -- | -- |
| 01/04/2016 01/04/16 | For Sale | $280,000 | -- | $119 / Sq Ft |
Tax History Compared to Growth
Tax History
| Year | Tax Paid | Tax Assessment Tax Assessment Total Assessment is a certain percentage of the fair market value that is determined by local assessors to be the total taxable value of land and additions on the property. | Land | Improvement |
|---|---|---|---|---|
| 2025 | $2,856 | $20,545 | -- | -- |
| 2024 | $2,803 | $19,566 | -- | -- |
| 2023 | $2,803 | $34,560 | $6,910 | $27,650 |
| 2022 | $2,718 | $26,260 | $5,250 | $21,010 |
| 2021 | $2,740 | $24,810 | $4,960 | $19,850 |
| 2020 | $2,667 | $22,880 | $4,570 | $18,310 |
| 2019 | $2,674 | $21,520 | $4,300 | $17,220 |
| 2018 | $2,544 | $20,150 | $4,030 | $16,120 |
| 2017 | $2,405 | $18,370 | $3,670 | $14,700 |
| 2016 | $2,282 | $18,280 | $3,650 | $14,630 |
| 2015 | $2,056 | $16,900 | $3,380 | $13,520 |
Agents Affiliated with this Home
-
Deborah Farhat

Seller's Agent in 2016
Deborah Farhat
Farhat & Associates
7 Total Sales
-

Seller Co-Listing Agent in 2016
Aziz Farhat
Farhat & Associates
(602) 743-7306
-

Buyer's Agent in 2016
Karla Morones
My Home Group
(602) 430-6502
Map
Source: Arizona Regional Multiple Listing Service (ARMLS)
MLS Number: 5378451
APN: 104-91-341
- 5553 W Minton Ave
- 7319 S 56th Dr
- 5526 W Ellis Dr
- 5342 W Maldonado Rd
- 6618 S 54th Ln
- 6829 S 58th Ave
- 5440 W Apollo Rd
- 4305 W Baseline Rd
- 5345 W Leodra Ln
- 5239 W Leodra Ln
- 5218 W Lydia Ln
- 5425 W Harwell Rd
- 5750 W T Ryan Ln
- 8014 S 56th Ave
- 6928 S 50th Dr Unit 1
- 5123 W Novak Way
- 7925 S 52nd Dr
- 6506 S 50th Ln
- 6103 S 54th Ave
- 8009 S 53rd Ave
- 5511 W Carson Rd
- 5507 W Carson Rd
- 5515 W Carson Rd
- 5519 W Carson Rd
- 5523 W Carson Rd
- 5518 W Carson Rd
- 7031 S 55th Ln
- 5522 W Carson Rd
- 7027 S 55th Ln
- 5526 W Carson Rd
- 5531 W Carson Rd
- 5517 W Maldonado Rd
- 5530 W Carson Rd
- 5521 W Maldonado Rd
- 5535 W Carson Rd
- 5525 W Maldonado Rd
- 5534 W Carson Rd
- 7019 S 55th Ln
- 5529 W Maldonado Rd
- 5601 W Carson Rd
