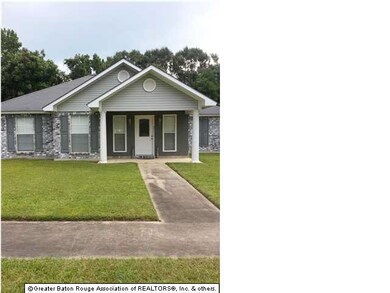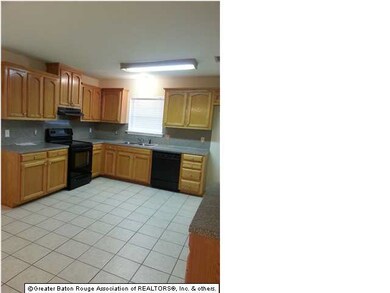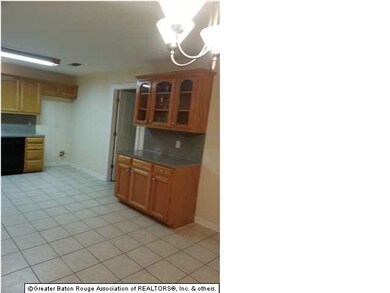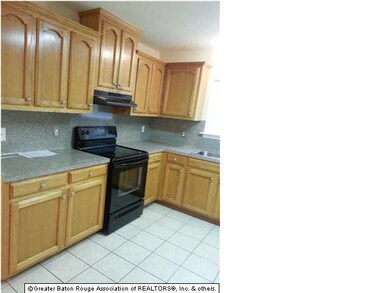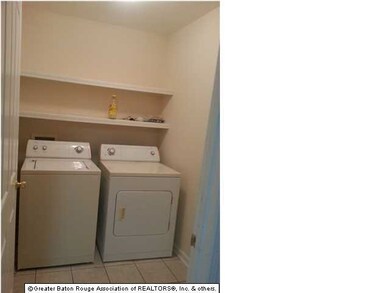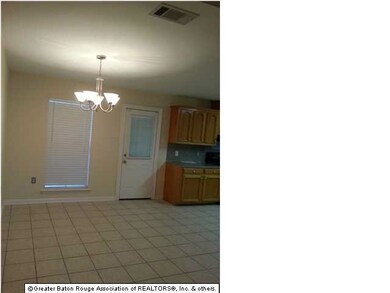
Estimated Value: $159,709 - $248,000
Highlights
- Traditional Architecture
- Fireplace
- Crown Molding
- Formal Dining Room
- Built-in Bookshelves
- Walk-In Closet
About This Home
As of July 2014BEAUTIFUL, LIKE NEW HOME IN QUIET NEIGHBORHOOD WITH PARK, AND LOTS OF AMENITIES NEARBY. HOME HAS 3 BEDROOMS, 2 FULL BATHS, SPACIOUS KITCHEN, OPEN DINING AREA, SEPARATE LAUNDRY ROOM AND CLEAN CARPET. INTERIOR IS FINISHED EXCEPTIONALLY WELL WITH VARYING CEILING HEIGHTS, DECORATIVE MOLDING THROUGHOUT, WALK-IN MASTER CLOSET, GARDEN TUB IN MASTER BATH WITH SEPARATE SHOWER AND FINISHED HARDWOOD CABINETS, FIREPLACE WITH DECORATIVE MANTLE AND BUILT-IN FINISHED HARDWOOD HUTCH IN DINING ROOM WITH GLASS DOORS. THIS HOME HAS CURB APPEAL WITH CARPORT IN REAR FOR PRIVACY AND NICE BACKYARD. THIS IS A SOLID BUILT WELL MAINTAINED HOME IN EXCELLENT CONDITION WITH NO STRUCTURAL ISSUES OR HIDDEN MAJOR FLAWS. ALSO INCLUDES SEPARATE STORAGE AREA ADJACENT TO CARPORT. WELL BUILT, BEAUTIFUL HOME FOR THE PRICE AND CRAFTSMANSHIP WITH LOTS OF POTENTIAL. IF YOU ARE LOOKING FOR A NICE HOME FOR A GREAT PRICE THAT YOU CAN FEEL GOOD ABOUT PURCHASING, THIS HOME IS FOR YOU!
Last Agent to Sell the Property
Better Homes and Gardens Real Estate - Tiger Town BR License #0099562624 Listed on: 09/08/2013

Home Details
Home Type
- Single Family
Est. Annual Taxes
- $701
Lot Details
- Lot Dimensions are 63x124
- Level Lot
Home Design
- Traditional Architecture
- Brick Exterior Construction
- Slab Foundation
- Asphalt Shingled Roof
- Stucco
Interior Spaces
- 1,346 Sq Ft Home
- 1-Story Property
- Built-in Bookshelves
- Crown Molding
- Ceiling Fan
- Fireplace
- Living Room
- Formal Dining Room
Kitchen
- Oven or Range
- Electric Cooktop
- Dishwasher
- Disposal
Flooring
- Carpet
- Ceramic Tile
Bedrooms and Bathrooms
- 3 Bedrooms
- En-Suite Primary Bedroom
- Walk-In Closet
- 2 Full Bathrooms
Laundry
- Dryer
- Washer
Parking
- 2 Parking Spaces
- Carport
Location
- Mineral Rights
Utilities
- Central Heating and Cooling System
- Cable TV Available
Community Details
- Community Playground
- Park
Ownership History
Purchase Details
Home Financials for this Owner
Home Financials are based on the most recent Mortgage that was taken out on this home.Purchase Details
Home Financials for this Owner
Home Financials are based on the most recent Mortgage that was taken out on this home.Purchase Details
Home Financials for this Owner
Home Financials are based on the most recent Mortgage that was taken out on this home.Purchase Details
Similar Homes in Baker, LA
Home Values in the Area
Average Home Value in this Area
Purchase History
| Date | Buyer | Sale Price | Title Company |
|---|---|---|---|
| Hogan Reuben | $125,000 | -- | |
| King Erica N | $129,900 | -- | |
| Jones Chaundra A | $140,000 | -- | |
| Jarreau Jo Ann Ramo | $4,500 | -- |
Mortgage History
| Date | Status | Borrower | Loan Amount |
|---|---|---|---|
| Open | Hogan Reuben | $122,735 | |
| Previous Owner | King Erica N | $127,546 | |
| Previous Owner | Jones Chaundra A | $140,000 |
Property History
| Date | Event | Price | Change | Sq Ft Price |
|---|---|---|---|---|
| 07/03/2014 07/03/14 | Sold | -- | -- | -- |
| 05/30/2014 05/30/14 | Pending | -- | -- | -- |
| 09/08/2013 09/08/13 | For Sale | $145,000 | -- | $108 / Sq Ft |
Tax History Compared to Growth
Tax History
| Year | Tax Paid | Tax Assessment Tax Assessment Total Assessment is a certain percentage of the fair market value that is determined by local assessors to be the total taxable value of land and additions on the property. | Land | Improvement |
|---|---|---|---|---|
| 2024 | $701 | $13,760 | $1,380 | $12,380 |
| 2023 | $701 | $13,760 | $1,380 | $12,380 |
| 2022 | $1,545 | $13,760 | $1,380 | $12,380 |
| 2021 | $1,531 | $13,760 | $1,380 | $12,380 |
| 2020 | $1,551 | $13,760 | $1,380 | $12,380 |
| 2019 | $1,457 | $12,500 | $1,250 | $11,250 |
| 2018 | $1,439 | $12,500 | $1,250 | $11,250 |
| 2017 | $1,439 | $12,500 | $1,250 | $11,250 |
| 2016 | $607 | $12,500 | $1,250 | $11,250 |
| 2015 | $607 | $12,500 | $1,250 | $11,250 |
| 2014 | $605 | $12,500 | $1,250 | $11,250 |
| 2013 | -- | $13,000 | $1,250 | $11,750 |
Agents Affiliated with this Home
-
Sheba Weston
S
Seller's Agent in 2014
Sheba Weston
Better Homes and Gardens Real Estate - Tiger Town BR
(225) 937-3371
14 Total Sales
-
Christi Adams

Buyer's Agent in 2014
Christi Adams
Anchor Realty Group LLC
(225) 445-7583
13 Total Sales
Map
Source: Greater Baton Rouge Association of REALTORS®
MLS Number: 201313358
APN: 00850543
- 5503 W Tigre Chenes Ct
- 14623 Ocallaghan Ln
- 705 Chemin Dr
- 5535 Country Ln
- 5308 Rue Nicole
- 704 Sinbad St
- 999 No Street Name Other
- 622 Sherron Ave
- 907 Sinbad St
- 5137 Weston St
- 5125 Weston St
- 620 Charles Ave
- 5885 Lavey Ln Unit 84
- 5885 Lavey Ln
- 5885 Lavey Ln Unit 42
- 5885 Lavey Ln Unit 46
- 1112 Chemin Dr
- 1121 Barrington Dr Unit A
- 4603 Fausse Dr
- Lot E Hazeloak Dr
- 5511 W Tigre Chenes Ct
- 5601 E Tigre Chenes Ct
- 5509 W Tigre Chenes Ct
- 5603 E Tigre Chenes Ct
- 5507 W Tigre Chenes Ct
- 5512 W Tigre Chenes Ct
- 5605 E Tigre Chenes Ct
- 5505 W Tigre Chenes Ct
- 5510 W Tigre Chenes Ct
- 5607 E Tigre Chenes Ct
- 5500 W Tigre Chenes Ct
- 5508 W Tigre Chenes Ct
- 5501 W Tigre Chenes Ct
- 5502 W Tigre Chenes Ct
- 5504 W Tigre Chenes Ct
- 5609 E Tigre Chenes Ct
- 501 Crosley Dr
- 5505 Myrtle St
- 5503 Myrtle St
- 25 E Tigre Chenes Ct

