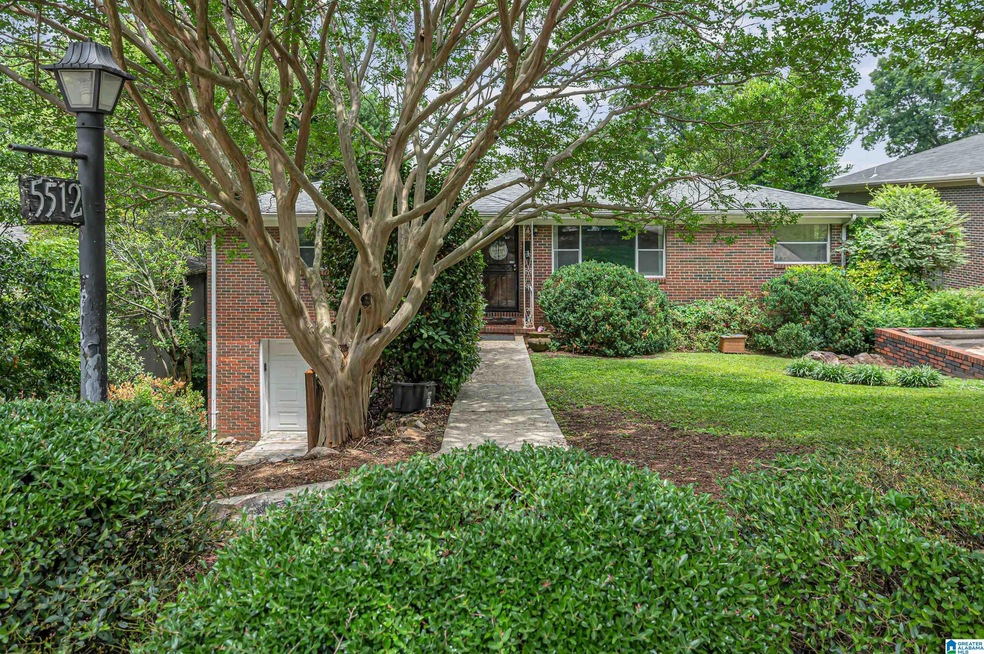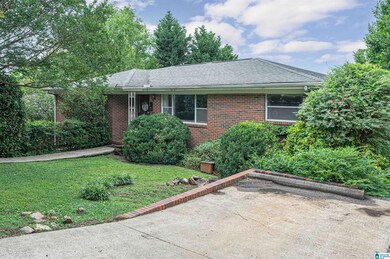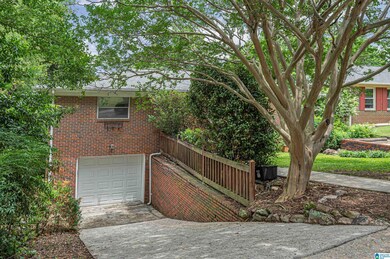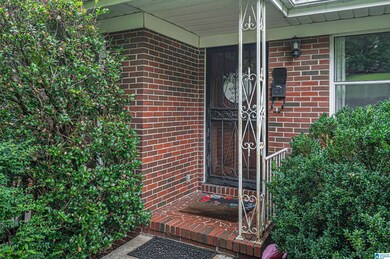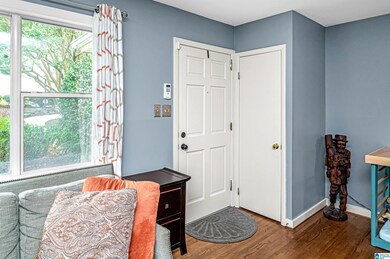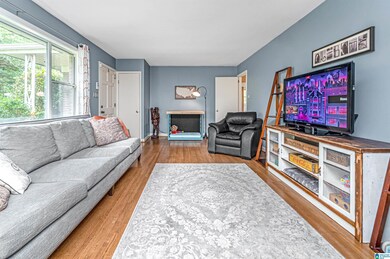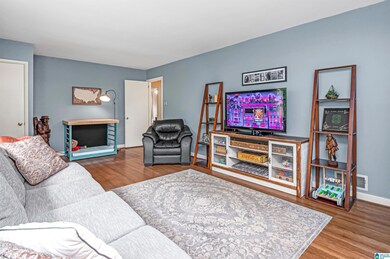
5512 11th Ct S Birmingham, AL 35222
Crestwood South NeighborhoodEstimated Value: $370,693 - $411,000
Highlights
- City View
- Wood Flooring
- Fenced Yard
- Deck
- Home Office
- Double Pane Windows
About This Home
As of July 2023This charming Crestwood home has 3 bedrooms & 3 full baths, multiple living spaces, outdoor space with a fenced backyard, & a convenient location. You can enjoy the close proximity to Crestwood park, The Filling Station, & the Clairmont Ave trail. The main level features the original hardwoods & lots of natural light. The living room welcomes you as you enter the home. It flows right into the dining room. The kitchen overlooks the backyard & is full of potential. Off of the kitchen, there is a 4th bedroom/office space that offers access to the 2 tier deck (replaced in 2017). The hall bath features the original pink & black tile & is accessible to guests & the secondary bedroom. The master bedroom has an expanded master bath (updated in 2016). The finished basement space has been updated with new flooring, fresh paint, recessed lighting, bathroom tile, & new toilet. There is also unfinished space for storage, parking, or projects. There is a 1 car garage & a separate parking pad.
Home Details
Home Type
- Single Family
Est. Annual Taxes
- $2,185
Year Built
- Built in 1958
Lot Details
- 9,583 Sq Ft Lot
- Fenced Yard
Parking
- 1 Car Garage
- Basement Garage
- Front Facing Garage
- Driveway
- Off-Street Parking
Home Design
- Four Sided Brick Exterior Elevation
Interior Spaces
- 1-Story Property
- Smooth Ceilings
- Ceiling Fan
- Recessed Lighting
- Double Pane Windows
- Dining Room
- Home Office
- City Views
Kitchen
- Stove
- Dishwasher
- Laminate Countertops
Flooring
- Wood
- Tile
Bedrooms and Bathrooms
- 3 Bedrooms
- 3 Full Bathrooms
- Bathtub and Shower Combination in Primary Bathroom
- Linen Closet In Bathroom
Laundry
- Laundry Room
- Washer and Electric Dryer Hookup
Basement
- Basement Fills Entire Space Under The House
- Bedroom in Basement
- Recreation or Family Area in Basement
- Laundry in Basement
- Natural lighting in basement
Outdoor Features
- Deck
Schools
- Avondale Elementary School
- Putnam Middle School
- Woodlawn High School
Utilities
- Central Air
- Heating System Uses Gas
- Gas Water Heater
Listing and Financial Details
- Visit Down Payment Resource Website
- Assessor Parcel Number 23-00-28-4-010-021.000
Ownership History
Purchase Details
Home Financials for this Owner
Home Financials are based on the most recent Mortgage that was taken out on this home.Purchase Details
Home Financials for this Owner
Home Financials are based on the most recent Mortgage that was taken out on this home.Purchase Details
Purchase Details
Home Financials for this Owner
Home Financials are based on the most recent Mortgage that was taken out on this home.Purchase Details
Home Financials for this Owner
Home Financials are based on the most recent Mortgage that was taken out on this home.Purchase Details
Similar Homes in the area
Home Values in the Area
Average Home Value in this Area
Purchase History
| Date | Buyer | Sale Price | Title Company |
|---|---|---|---|
| Larose Daniel | $370,000 | None Listed On Document | |
| Jones Preston C | $194,000 | -- | |
| Bromberg Sharon L | $210,000 | None Available | |
| Garrett Gregory | $152,900 | -- | |
| Fleming Ii Gerald D | $123,650 | -- | |
| Knox Edna H | -- | Alabama Title Co Inc |
Mortgage History
| Date | Status | Borrower | Loan Amount |
|---|---|---|---|
| Open | Larose Daniel | $35,900 | |
| Previous Owner | Jones Preston C | $155,200 | |
| Previous Owner | Garrett Gregory S | $156,558 | |
| Previous Owner | Garrett Gregory | $152,900 | |
| Previous Owner | Fleming Ii Gerald D | $105,100 |
Property History
| Date | Event | Price | Change | Sq Ft Price |
|---|---|---|---|---|
| 07/24/2023 07/24/23 | Sold | $370,000 | +9.1% | $166 / Sq Ft |
| 06/22/2023 06/22/23 | For Sale | $339,000 | +74.7% | $152 / Sq Ft |
| 02/04/2014 02/04/14 | Sold | $194,000 | -7.6% | $106 / Sq Ft |
| 12/30/2013 12/30/13 | Pending | -- | -- | -- |
| 08/06/2013 08/06/13 | For Sale | $209,900 | -- | $115 / Sq Ft |
Tax History Compared to Growth
Tax History
| Year | Tax Paid | Tax Assessment Tax Assessment Total Assessment is a certain percentage of the fair market value that is determined by local assessors to be the total taxable value of land and additions on the property. | Land | Improvement |
|---|---|---|---|---|
| 2024 | $2,321 | $35,180 | -- | -- |
| 2022 | $2,186 | $31,130 | $12,030 | $19,100 |
| 2021 | $1,922 | $27,500 | $12,030 | $15,470 |
| 2020 | $1,852 | $26,530 | $12,030 | $14,500 |
| 2019 | $1,686 | $24,240 | $0 | $0 |
| 2018 | $1,528 | $22,060 | $0 | $0 |
| 2017 | $1,309 | $19,040 | $0 | $0 |
| 2016 | $1,432 | $20,740 | $0 | $0 |
| 2015 | $1,309 | $19,040 | $0 | $0 |
| 2014 | $2,567 | $19,300 | $0 | $0 |
| 2013 | $2,567 | $36,920 | $0 | $0 |
Agents Affiliated with this Home
-
Whitney Bell

Seller's Agent in 2023
Whitney Bell
ARC Realty Cahaba Heights
(205) 919-0312
1 in this area
66 Total Sales
-
Ali Carson

Buyer's Agent in 2023
Ali Carson
ARC Realty Pelham Branch
(205) 702-5555
1 in this area
52 Total Sales
-

Seller's Agent in 2014
Jennifer Debruge
RealtySouth
-
Hanna Salter

Buyer's Agent in 2014
Hanna Salter
Dream Home Realty, Inc.
(205) 356-3399
33 Total Sales
Map
Source: Greater Alabama MLS
MLS Number: 1357465
APN: 23-00-28-4-010-021.000
- 5456 11th Ave S
- 5552 12th Ave S
- 5409 10th Ct S
- 1120 56th St S
- 5226 Mountain Ridge Pkwy
- 5207 Mountain Ridge Pkwy
- 1036 53rd St S
- 5200 Clairmont Ave S
- 1172 52nd St S
- 5201 Mountain Ridge Pkwy
- 5629 10th Ave S
- 409 Ferncliff Dr
- 5705 11th Ave S
- 400 Art Hanes Blvd
- 5013 Altamont Rd S Unit 9
- 4920 Clairmont Ave S
- 1204 58th St S
- 5009 Altamont Rd S Unit 10
- 1112 Del Ray Dr
- 5111 7th Ct S
- 5512 11th Ct S
- 5508 11th Ct S
- 5516 11th Ct S
- 5437 11th Ave S
- 5441 11th Ave S
- 5445 11th Ave S
- 5513 11th Ct S
- 1101 55th St S
- 5500 11th Ct S
- 5517 11th Ct S
- 5509 11th Ct S
- 5524 11th Ct S
- 5449 11th Ave S
- 5453 11th Ave S
- 5505 11th Ct S
- 5524 12th Ave S
- 5457 11th Ave S
- 5528 11th Ct S
- 5440 11th Ave S
- 5520 12th Ave S
