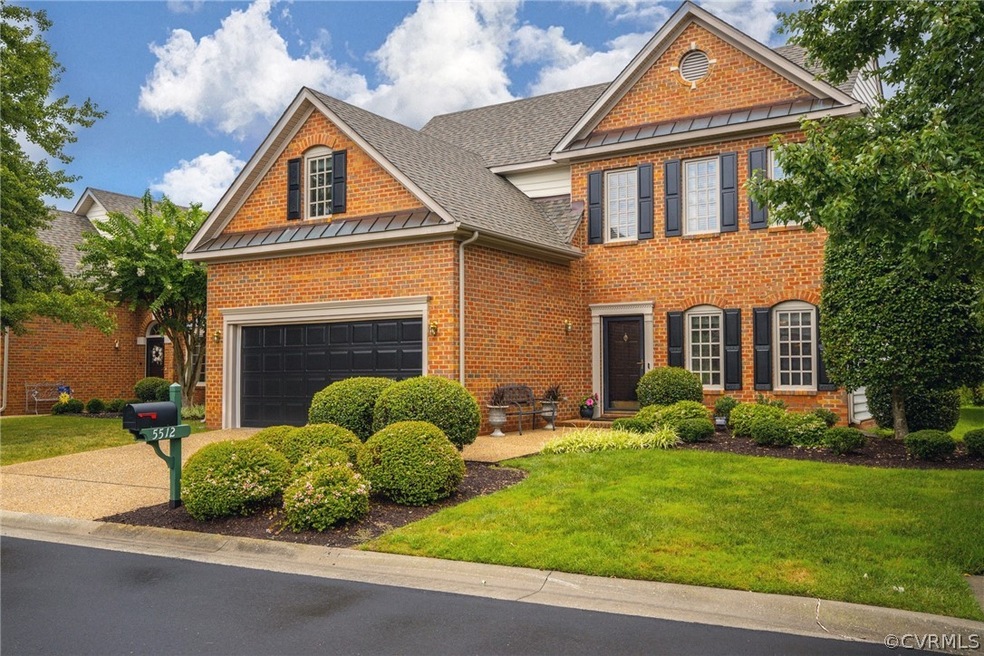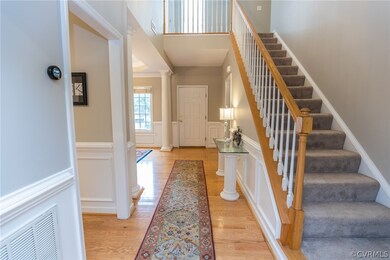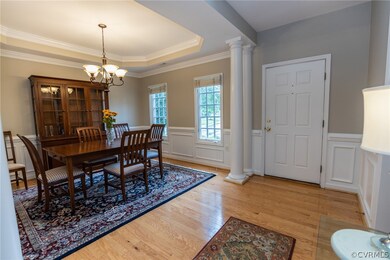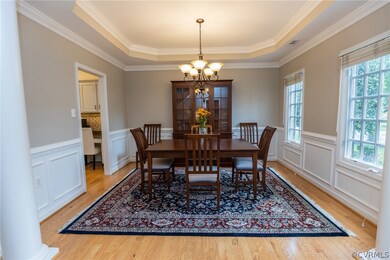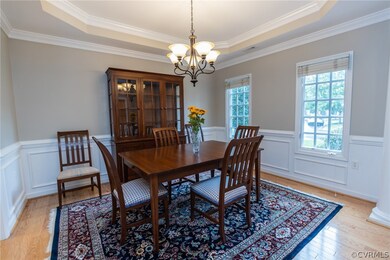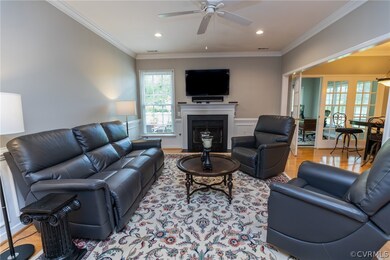
5512 Ashton Park Way Glen Allen, VA 23059
Wyndham NeighborhoodHighlights
- Transitional Architecture
- Cathedral Ceiling
- Main Floor Primary Bedroom
- Shady Grove Elementary School Rated A-
- Wood Flooring
- Separate Formal Living Room
About This Home
As of January 2024Immaculate maintenance-free home located in Ashton Park at Wyndham! Enter in the grand 2-story foyer & feel the quality this home offers to include hardwood floors throughout the 1st level, 9ft ceilings and beautiful trim work. Formal dining room w/decorative columns, trey ceilings & crown molding. Eat-in-kitchen offers granite countertops, stainless steel appliances including a gas cook top, tile backsplash & french door entry to the morning room. Family room features a gas fireplace & wired for surround sound. 1st floor master bedroom w/ great view of rear pond has a walk-in closet & a large master bathroom w/ tile floor, garden tub, shower, double vanity & water closet. The powder room & utility room completes the 1st level. The 2nd level consists of 2 bedrooms both w/ carpet, closets & easy access to the full bathroom w/ double vanity. An additional unfinished room can easily be finished off to a 4th bedroom/office. More great features include a 2-car garage, brick front w/ keystones, rear patio, paved driveway & private rear yard w/ a pond. You will love this low maintenance living & close to schools, shopping and restaurants. 1-year home buyer warranty is included!
Last Agent to Sell the Property
RE/MAX Commonwealth License #0225046627 Listed on: 08/09/2020

Property Details
Home Type
- Condominium
Est. Annual Taxes
- $3,341
Year Built
- Built in 1999
HOA Fees
- $350 Monthly HOA Fees
Parking
- 2 Car Attached Garage
- Driveway
Home Design
- Transitional Architecture
- Brick Exterior Construction
- Slab Foundation
- Frame Construction
- Vinyl Siding
Interior Spaces
- 2,394 Sq Ft Home
- 2-Story Property
- Tray Ceiling
- Cathedral Ceiling
- Ceiling Fan
- Gas Fireplace
- French Doors
- Separate Formal Living Room
Kitchen
- Eat-In Kitchen
- Oven
- Gas Cooktop
- Stove
- Microwave
- Dishwasher
- Granite Countertops
- Disposal
Flooring
- Wood
- Carpet
- Tile
Bedrooms and Bathrooms
- 3 Bedrooms
- Primary Bedroom on Main
- En-Suite Primary Bedroom
- Walk-In Closet
- Double Vanity
Outdoor Features
- Patio
Schools
- Shady Grove Elementary School
- Short Pump Middle School
- Deep Run High School
Utilities
- Forced Air Heating and Cooling System
- Heating System Uses Natural Gas
- Gas Water Heater
Community Details
- Ashton Park Subdivision
Listing and Financial Details
- Assessor Parcel Number 739-776-7061.019
Ownership History
Purchase Details
Home Financials for this Owner
Home Financials are based on the most recent Mortgage that was taken out on this home.Purchase Details
Home Financials for this Owner
Home Financials are based on the most recent Mortgage that was taken out on this home.Purchase Details
Purchase Details
Home Financials for this Owner
Home Financials are based on the most recent Mortgage that was taken out on this home.Similar Homes in Glen Allen, VA
Home Values in the Area
Average Home Value in this Area
Purchase History
| Date | Type | Sale Price | Title Company |
|---|---|---|---|
| Deed | $520,000 | Old Republic National Title | |
| Warranty Deed | $427,500 | Attorney | |
| Interfamily Deed Transfer | -- | None Available | |
| Warranty Deed | $361,000 | Attorney |
Mortgage History
| Date | Status | Loan Amount | Loan Type |
|---|---|---|---|
| Open | $494,000 | New Conventional | |
| Previous Owner | $40,000 | Credit Line Revolving | |
| Previous Owner | $337,500 | New Conventional | |
| Previous Owner | $342,950 | New Conventional |
Property History
| Date | Event | Price | Change | Sq Ft Price |
|---|---|---|---|---|
| 01/11/2024 01/11/24 | Sold | $520,000 | +1.1% | $217 / Sq Ft |
| 12/13/2023 12/13/23 | Pending | -- | -- | -- |
| 12/07/2023 12/07/23 | Price Changed | $514,500 | -1.9% | $215 / Sq Ft |
| 11/20/2023 11/20/23 | For Sale | $524,500 | +22.7% | $219 / Sq Ft |
| 09/25/2020 09/25/20 | Sold | $427,500 | +0.6% | $179 / Sq Ft |
| 08/13/2020 08/13/20 | Pending | -- | -- | -- |
| 08/09/2020 08/09/20 | For Sale | $425,000 | -- | $178 / Sq Ft |
Tax History Compared to Growth
Tax History
| Year | Tax Paid | Tax Assessment Tax Assessment Total Assessment is a certain percentage of the fair market value that is determined by local assessors to be the total taxable value of land and additions on the property. | Land | Improvement |
|---|---|---|---|---|
| 2024 | $4,508 | $494,500 | $85,000 | $409,500 |
| 2023 | $4,203 | $494,500 | $85,000 | $409,500 |
| 2022 | $3,862 | $454,400 | $85,000 | $369,400 |
| 2021 | $3,559 | $384,000 | $85,000 | $299,000 |
| 2020 | $3,341 | $384,000 | $85,000 | $299,000 |
| 2019 | $3,341 | $384,000 | $85,000 | $299,000 |
| 2018 | $3,276 | $376,600 | $80,000 | $296,600 |
| 2017 | $3,135 | $360,400 | $80,000 | $280,400 |
| 2016 | $3,135 | $360,400 | $80,000 | $280,400 |
| 2015 | $1,232 | $360,400 | $80,000 | $280,400 |
| 2014 | $1,232 | $283,200 | $70,000 | $213,200 |
Agents Affiliated with this Home
-
Courtney Moore

Seller's Agent in 2024
Courtney Moore
Real Broker LLC
(804) 334-9654
2 in this area
154 Total Sales
-
Woinshet Kassa

Buyer's Agent in 2024
Woinshet Kassa
Lee Conner Realty & Assoc. LLC
(804) 737-6075
5 in this area
95 Total Sales
-
Ryan Medlin

Seller's Agent in 2020
Ryan Medlin
RE/MAX
(804) 612-4753
3 in this area
301 Total Sales
-
Brant Harper
B
Buyer's Agent in 2020
Brant Harper
Priority One Real Estate Inc
(804) 869-6104
1 in this area
19 Total Sales
Map
Source: Central Virginia Regional MLS
MLS Number: 2023568
APN: 739-776-7061.019
- 5519 Ashton Park Way
- 12109 Jamieson Place
- 11740 Park Forest Ct
- 5804 Bottomley Place
- 6229 Ginda Terrace
- 11742 Olde Covington Way
- 11804 Olde Covington Way
- 5908 Dominion Fairways Ct
- 5736 Rolling Creek Place
- 12418 Morgans Glen Cir
- 5900 Kelbrook Ln
- 10932 Dominion Fairways Ln
- 6005 Glen Abbey Dr
- 12024 Layton Dr
- 6807 Edgeware Ln
- 11904 Montfort Cir
- 5713 Stoneacre Ct
- 10603 Gate House Ct
- 5804 Ascot Glen Dr
- 5901 Gate House Dr
