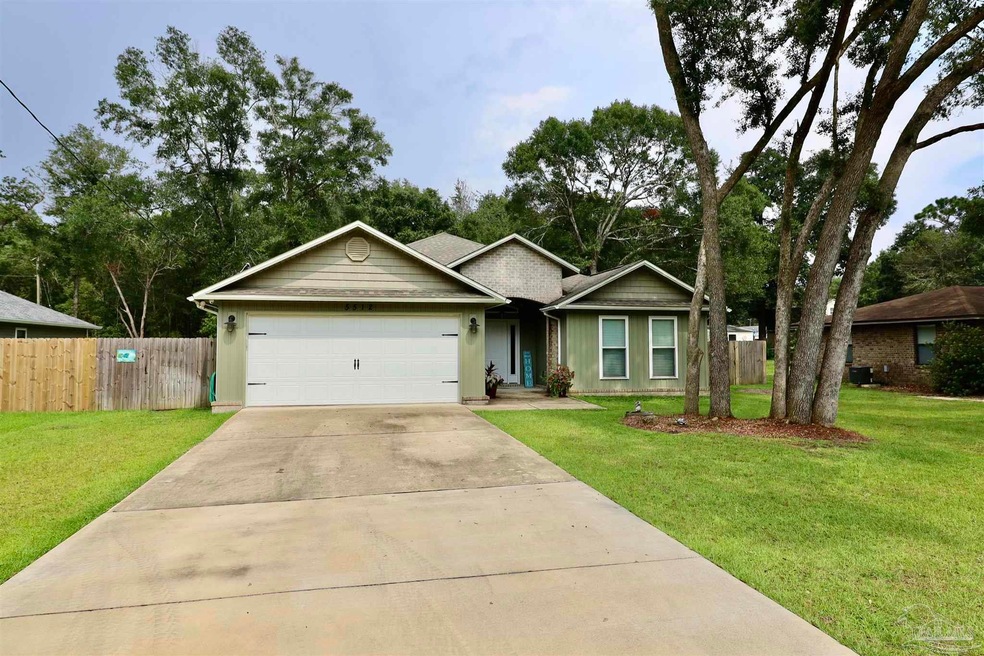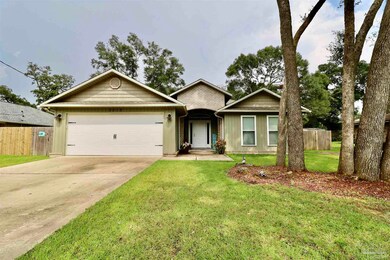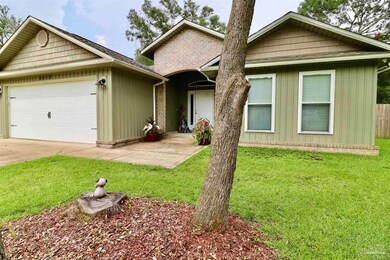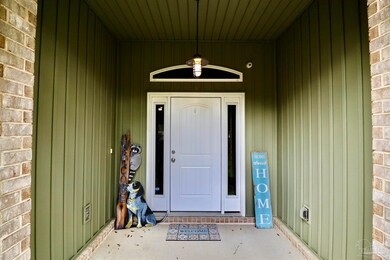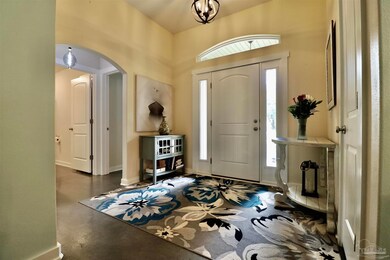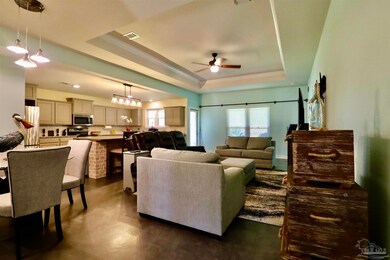
5512 Chipper Ln Milton, FL 32571
Highlights
- Updated Kitchen
- Traditional Architecture
- No HOA
- Thomas L. Sims Middle School Rated A-
- Granite Countertops
- Fireplace
About This Home
As of March 2024OPEN HOUSE Saturday 31 July 2021 10:00am to 2:00pm! Don't miss out on this Gorgeous Home in a Beautiful Neighborhood, nestled in the Heart of PACE! You'll want to explore every inch of this 1710 SF 3/2 Open Concept Home with a Warm and Cozy feel as soon as you enter the foyer and walk through the Living Room / Kitchen / Dining area which features a Coffee Bar, Large solid surface Island, Granite Counters, Luxury Maple Cabinetry with dovetailed and Soft Close drawers, Crown Molding, Farm-Style Kitchen Sink and Stainless Steel Appliances! The Master Bedroom is spacious, with Trey Ceilings and two large windows that provide great views to Privacy fenced in back yard. The Master Bath has a Double vanity with GRANITE counters and a Free Standing Bathtub for those deep soaks after a hard day at work! There is a separate shower encased with an attractive and durable epoxy bonded masonry finish! The Guest Bathroom includes a porcelain bathtub, with designer faucets and subway tile all the way to the ceiling! There is a Covered Lanai where you can enjoy peaceful moments with that special someone! Please contact a Realtor today! We hope to see you at the open house and at closing!
Home Details
Home Type
- Single Family
Est. Annual Taxes
- $1,291
Year Built
- Built in 2017
Lot Details
- 0.32 Acre Lot
- Lot Dimensions: 75
- Privacy Fence
- Back Yard Fenced
Parking
- 2 Car Garage
- Garage Door Opener
Home Design
- Traditional Architecture
- Brick Exterior Construction
- Slab Foundation
- Frame Construction
- Shingle Roof
Interior Spaces
- 1,710 Sq Ft Home
- 1-Story Property
- Crown Molding
- Ceiling Fan
- Fireplace
- Double Pane Windows
- Insulated Doors
- Combination Dining and Living Room
- Concrete Flooring
Kitchen
- Updated Kitchen
- Built-In Microwave
- Dishwasher
- Kitchen Island
- Granite Countertops
Bedrooms and Bathrooms
- 3 Bedrooms
- Walk-In Closet
- Remodeled Bathroom
- 2 Full Bathrooms
- Granite Bathroom Countertops
- Dual Vanity Sinks in Primary Bathroom
- Separate Shower
Home Security
- Home Security System
- Storm Windows
- Fire and Smoke Detector
Schools
- Pea Ridge Elementary School
- SIMS Middle School
- Pace High School
Utilities
- Central Heating and Cooling System
- Heat Pump System
- Baseboard Heating
- Electric Water Heater
- Septic Tank
- Cable TV Available
Additional Features
- Energy-Efficient Insulation
- Fire Pit
Community Details
- No Home Owners Association
- Thomastown Estates Subdivision
Listing and Financial Details
- Assessor Parcel Number 342N295430003000550
Ownership History
Purchase Details
Home Financials for this Owner
Home Financials are based on the most recent Mortgage that was taken out on this home.Purchase Details
Home Financials for this Owner
Home Financials are based on the most recent Mortgage that was taken out on this home.Purchase Details
Home Financials for this Owner
Home Financials are based on the most recent Mortgage that was taken out on this home.Purchase Details
Home Financials for this Owner
Home Financials are based on the most recent Mortgage that was taken out on this home.Purchase Details
Similar Homes in Milton, FL
Home Values in the Area
Average Home Value in this Area
Purchase History
| Date | Type | Sale Price | Title Company |
|---|---|---|---|
| Warranty Deed | $325,000 | Sunbelt Title | |
| Warranty Deed | $295,000 | Guarantee Title Company | |
| Warranty Deed | $240,000 | Emerald Coast Ttl Inc Gulf B | |
| Warranty Deed | $195,000 | Attorney | |
| Deed | $25,000 | -- |
Mortgage History
| Date | Status | Loan Amount | Loan Type |
|---|---|---|---|
| Open | $325,000 | VA | |
| Previous Owner | $238,582 | VA | |
| Previous Owner | $240,000 | VA | |
| Previous Owner | $191,468 | FHA |
Property History
| Date | Event | Price | Change | Sq Ft Price |
|---|---|---|---|---|
| 05/17/2025 05/17/25 | Price Changed | $325,000 | -3.0% | $190 / Sq Ft |
| 04/17/2025 04/17/25 | For Sale | $335,000 | +3.1% | $196 / Sq Ft |
| 03/21/2024 03/21/24 | Sold | $325,000 | 0.0% | $190 / Sq Ft |
| 02/20/2024 02/20/24 | Pending | -- | -- | -- |
| 02/05/2024 02/05/24 | For Sale | $325,000 | +35.4% | $190 / Sq Ft |
| 06/19/2022 06/19/22 | Off Market | $240,000 | -- | -- |
| 09/24/2021 09/24/21 | Sold | $295,000 | +5.7% | $173 / Sq Ft |
| 07/31/2021 07/31/21 | Pending | -- | -- | -- |
| 07/30/2021 07/30/21 | For Sale | $279,000 | +16.3% | $163 / Sq Ft |
| 03/16/2020 03/16/20 | Sold | $240,000 | 0.0% | $140 / Sq Ft |
| 01/26/2020 01/26/20 | Pending | -- | -- | -- |
| 01/09/2020 01/09/20 | For Sale | $240,000 | +23.1% | $140 / Sq Ft |
| 09/29/2017 09/29/17 | Sold | $195,000 | 0.0% | $119 / Sq Ft |
| 06/14/2017 06/14/17 | For Sale | $195,000 | -- | $119 / Sq Ft |
Tax History Compared to Growth
Tax History
| Year | Tax Paid | Tax Assessment Tax Assessment Total Assessment is a certain percentage of the fair market value that is determined by local assessors to be the total taxable value of land and additions on the property. | Land | Improvement |
|---|---|---|---|---|
| 2024 | $1,291 | $166,334 | -- | -- |
| 2023 | $1,291 | $161,489 | $0 | $0 |
| 2022 | $1,245 | $156,785 | $0 | $0 |
| 2021 | $0 | $182,529 | $16,000 | $166,529 |
| 2020 | $1,401 | $141,514 | $0 | $0 |
| 2019 | $1,362 | $138,332 | $0 | $0 |
| 2018 | $1,326 | $135,753 | $0 | $0 |
| 2017 | $150 | $11,000 | $0 | $0 |
| 2016 | $13 | $1,000 | $0 | $0 |
| 2015 | $13 | $1,000 | $0 | $0 |
| 2014 | $14 | $1,000 | $0 | $0 |
Agents Affiliated with this Home
-
Jennifer Weaver

Seller's Agent in 2025
Jennifer Weaver
KELLER WILLIAMS REALTY GULF COAST
(850) 543-0291
221 Total Sales
-
Scott Miller

Seller's Agent in 2024
Scott Miller
Engel & Volkers Pensacola
(850) 384-1837
26 Total Sales
-
Sean Killingsworth

Buyer's Agent in 2024
Sean Killingsworth
EXP Realty, LLC
(850) 332-2457
21 Total Sales
-
Donovan White, Jr.

Seller's Agent in 2021
Donovan White, Jr.
Levin Rinke Realty
(850) 304-1482
42 Total Sales
-
Rodney Cantrell

Buyer's Agent in 2021
Rodney Cantrell
Gulf Real Estate Group, LLC
(850) 426-3786
231 Total Sales
-
Lorie Coogle

Seller's Agent in 2020
Lorie Coogle
ERA American Real Estate
(850) 554-6678
195 Total Sales
Map
Source: Pensacola Association of REALTORS®
MLS Number: 593992
APN: 34-2N-29-5430-00300-0550
- 5417 Chipper Ln
- 5570 Chipper Ln
- 5568 Caden Ct
- 4398 N Spencer Field Rd
- 5530 Tucker Cir
- 5606 Prairie Meadows Ct
- 5473 Tucker Cir
- 4356 Winners Gait Cir
- 5641 Gold Cup Ct
- 5685 Derby Dr
- 5652 Thistledown Ct
- 5473 Timber Creek Cir
- 4177 Equestrian Blvd
- 4168 Equestrian Blvd
- 4351 Berryhill Rd
- 5910 Danbury Blvd
- 5722 Conley Ct
- 4137 Heart Pine Ln
- 5659 Blake Ln
- 3944 Amble Way
