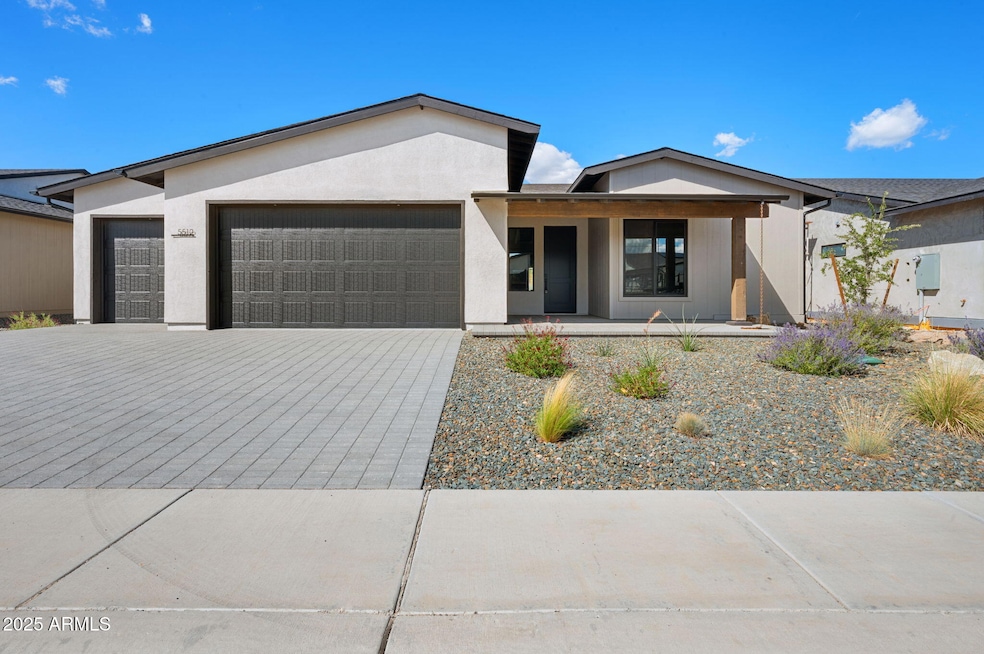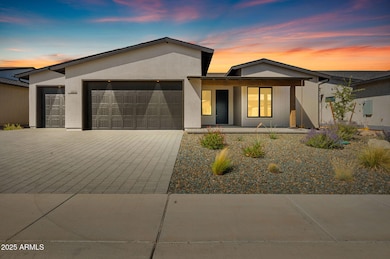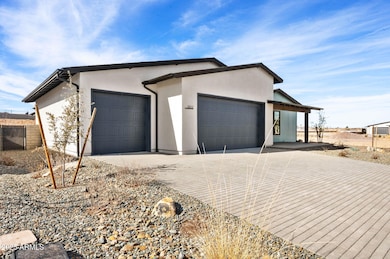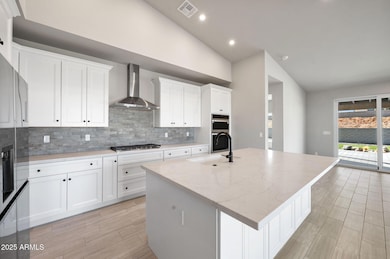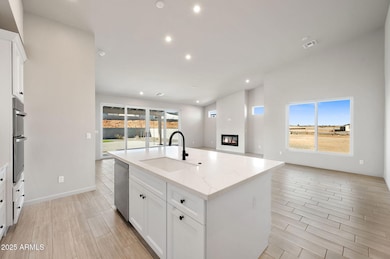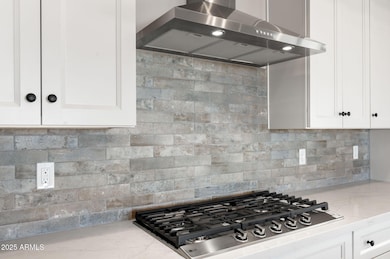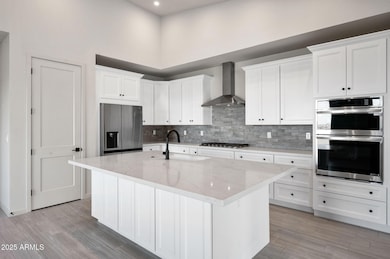5512 E Edgar Way Prescott Valley, AZ 86314
Jasper NeighborhoodEstimated payment $4,277/month
Highlights
- Fitness Center
- Heated Spa
- Vaulted Ceiling
- Taylor Hicks School Rated A-
- Contemporary Architecture
- 1 Fireplace
About This Home
Be impressed by this exceptional upcoming property featuring the desirable 605 floor plan. At 2,023 sq ft, it offers 3 bedrooms, and 2.5 bathrooms. The attached 5-car garage has 8ft doors and a service door for all your storage needs. Inside, discover an expanded great room with a stunning vaulted ceiling. The primary suite boasts a luxurious 10ft ceiling and a spacious walk-in closet, while Bedroom 2 has its own en suite bathroom. A stylish powder room is perfect for guests. With modern conveniences like a curbless walk-in shower and an extended covered patio, this home is designed for enjoyment. Sustainability features include Energy Star, EPA Indoor airPLUS, Zero Energy Ready certifications, and solar panels for eco-friendly living.
Home Details
Home Type
- Single Family
Est. Annual Taxes
- $887
Year Built
- Built in 2024
Lot Details
- 9,463 Sq Ft Lot
- Desert faces the front of the property
- Block Wall Fence
HOA Fees
Parking
- 2 Open Parking Spaces
- 3 Car Garage
Home Design
- Contemporary Architecture
- Wood Frame Construction
- Composition Roof
- Low Volatile Organic Compounds (VOC) Products or Finishes
- Stucco
Interior Spaces
- 2,058 Sq Ft Home
- 1-Story Property
- Vaulted Ceiling
- 1 Fireplace
- Double Pane Windows
- ENERGY STAR Qualified Windows
Kitchen
- Eat-In Kitchen
- Built-In Electric Oven
- Gas Cooktop
- Built-In Microwave
- ENERGY STAR Qualified Appliances
- Kitchen Island
- Granite Countertops
Flooring
- Carpet
- Tile
Bedrooms and Bathrooms
- 3 Bedrooms
- Primary Bathroom is a Full Bathroom
- 2.5 Bathrooms
- Dual Vanity Sinks in Primary Bathroom
Eco-Friendly Details
- ENERGY STAR Qualified Equipment
- No or Low VOC Paint or Finish
Pool
- Heated Spa
Schools
- Humboldt Elementary School
Utilities
- Central Air
- Heating Available
- Propane
Listing and Financial Details
- Tax Lot 527
- Assessor Parcel Number 103-07-791
Community Details
Overview
- Association fees include ground maintenance, (see remarks), trash
- Cohere Life Association, Phone Number (480) 837-2626
- Jclub Association, Phone Number (480) 837-2626
- Association Phone (480) 837-2626
- Built by Mandalay Homes
- Jasper Phase 2 Subdivision
Amenities
- Recreation Room
Recreation
- Tennis Courts
- Pickleball Courts
- Fitness Center
- Heated Community Pool
- Fenced Community Pool
- Lap or Exercise Community Pool
- Community Spa
- Children's Pool
- Bike Trail
Map
Home Values in the Area
Average Home Value in this Area
Tax History
| Year | Tax Paid | Tax Assessment Tax Assessment Total Assessment is a certain percentage of the fair market value that is determined by local assessors to be the total taxable value of land and additions on the property. | Land | Improvement |
|---|---|---|---|---|
| 2026 | $858 | $72,556 | -- | -- |
| 2024 | $858 | -- | -- | -- |
| 2023 | $858 | $15,239 | $15,239 | $0 |
Property History
| Date | Event | Price | List to Sale | Price per Sq Ft |
|---|---|---|---|---|
| 10/31/2025 10/31/25 | For Sale | $734,990 | -- | $357 / Sq Ft |
Purchase History
| Date | Type | Sale Price | Title Company |
|---|---|---|---|
| Special Warranty Deed | -- | Stewart Title & Trust Of Phoen | |
| Special Warranty Deed | $1,757,250 | Stewart Title & Trust Of Phoen |
Mortgage History
| Date | Status | Loan Amount | Loan Type |
|---|---|---|---|
| Open | $475,000 | New Conventional |
Source: Arizona Regional Multiple Listing Service (ARMLS)
MLS Number: 6941237
APN: 103-07-791
- 5504 E Edgar Way
- 4943 N Blake Ct
- 5505 E Edgar Way
- 4984 N Yorkshire Loop
- 4909 N Conrad Place
- 5146 N Jeffers Ave
- 5433 E Edgar Way
- 5403 E Edgar Way
- 5705 E Cannon Place
- 5328 E Edgar Way
- 5351 E Edgar Way
- 5088 N Jeffers Ave
- 5080 N Jeffers Ave
- 5746 E Wolcott Trail
- 5262 E Edgar Way
- 5246 E Edgar Way
- 4651 N Justin Dr
- 4876 N Yorkshire Loop
- 4812 N Yorkshire Loop
- 5626 E Killen Loop
- 4791 N Yorkshire Loop
- 4901 N Jasper Pkwy
- 5355 N Evans Way
- 4483 N Kirkwood Ave
- 6621 E Brighton Dr
- 6810 E Spouse Dr
- 4381 N Lone Cactus Dr
- 3750 N Meadowlark Dr
- 5819 N Bronco Ln
- 3901 N Main St
- 5395 Granite Dells Pkwy
- 3100 N Date Creek Dr
- 3225 N Starlight Dr
- 3400 N Lynx Lake Dr
- 4251 N Viewpoint Dr Unit 4
- 5700 Market St
- 6191 N Old McDonald Dr Unit A
- 5761 Market St
- 6101 N Reata Dr Unit A
- 7869 E Spouse Dr Unit B
