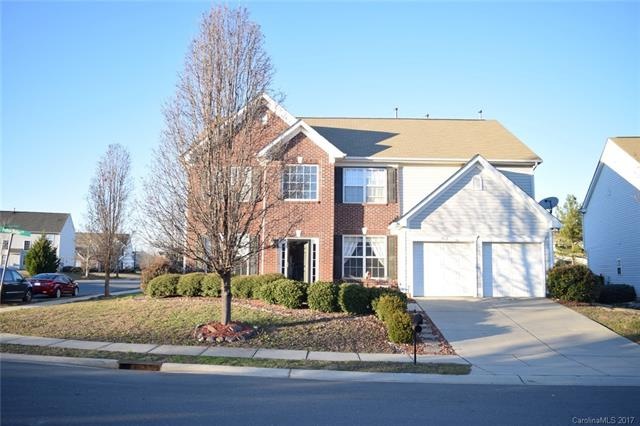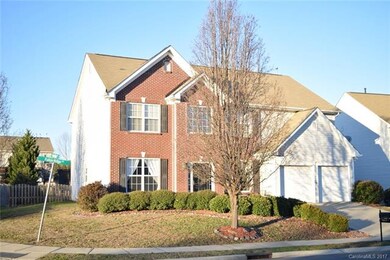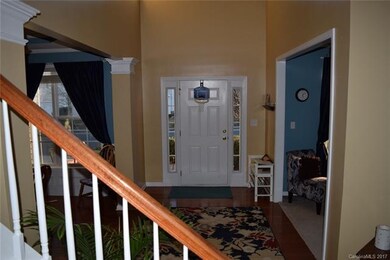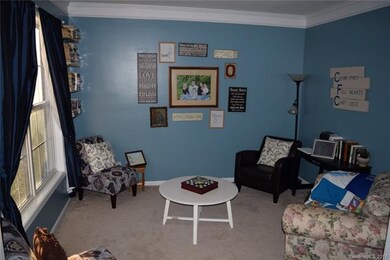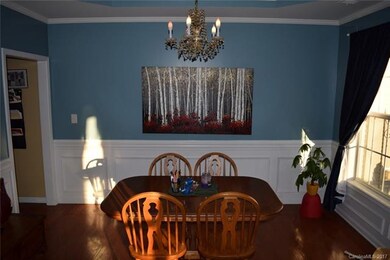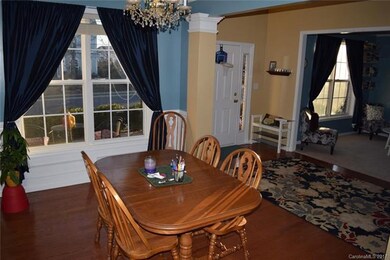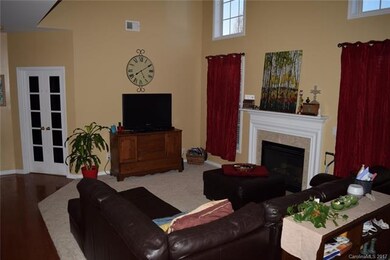
5512 Fulton Ridge Dr Indian Trail, NC 28079
Highlights
- Open Floorplan
- Transitional Architecture
- Corner Lot
- Sun Valley Elementary School Rated A-
- Wood Flooring
- Community Pool
About This Home
As of December 2020Incredible offering in sought after Shiloh Trace in Indian Trail! Level corner lot with fenced back yard and covered patio. 2 story great room with laundry room on same level as bedrooms. Lower study easily converted to main level (5th) bedroom. Huge master suite. Master bath has dual (high top) vanities and garden tub separate from shower. Island kitchen with tons of cabinets! Gas log fireplace. Formal DR & LR with crown molding and wainscoting. Walking distance to pool!
Co-Listed By
Kim Ahls
NHB Group, Inc. License #278329
Last Buyer's Agent
Berkshire Hathaway HomeServices Carolinas Realty License #219366

Home Details
Home Type
- Single Family
Year Built
- Built in 2004
Lot Details
- Corner Lot
- Level Lot
HOA Fees
- $49 Monthly HOA Fees
Parking
- Attached Garage
Home Design
- Transitional Architecture
- Slab Foundation
- Vinyl Siding
Interior Spaces
- Open Floorplan
- Tray Ceiling
- Gas Log Fireplace
- Insulated Windows
- Pull Down Stairs to Attic
Kitchen
- Oven
- Kitchen Island
Flooring
- Wood
- Vinyl
Bedrooms and Bathrooms
- Walk-In Closet
- Garden Bath
Utilities
- Cable TV Available
Listing and Financial Details
- Assessor Parcel Number 07-093-396
Community Details
Overview
- Key Management Association, Phone Number (704) 321-1556
- Built by MDC Homes - Charlotte LLC
Recreation
- Tennis Courts
- Recreation Facilities
- Community Playground
- Community Pool
Ownership History
Purchase Details
Home Financials for this Owner
Home Financials are based on the most recent Mortgage that was taken out on this home.Purchase Details
Home Financials for this Owner
Home Financials are based on the most recent Mortgage that was taken out on this home.Purchase Details
Home Financials for this Owner
Home Financials are based on the most recent Mortgage that was taken out on this home.Purchase Details
Home Financials for this Owner
Home Financials are based on the most recent Mortgage that was taken out on this home.Purchase Details
Home Financials for this Owner
Home Financials are based on the most recent Mortgage that was taken out on this home.Purchase Details
Home Financials for this Owner
Home Financials are based on the most recent Mortgage that was taken out on this home.Similar Homes in the area
Home Values in the Area
Average Home Value in this Area
Purchase History
| Date | Type | Sale Price | Title Company |
|---|---|---|---|
| Warranty Deed | $313,000 | None Available | |
| Warranty Deed | $243,000 | None Available | |
| Warranty Deed | $182,500 | None Available | |
| Special Warranty Deed | $208,000 | None Available | |
| Trustee Deed | $231,764 | None Available | |
| Warranty Deed | $209,000 | Investors |
Mortgage History
| Date | Status | Loan Amount | Loan Type |
|---|---|---|---|
| Open | $266,050 | New Conventional | |
| Previous Owner | $230,850 | New Conventional | |
| Previous Owner | $166,400 | New Conventional | |
| Previous Owner | $177,873 | FHA | |
| Previous Owner | $120,000 | Unknown | |
| Previous Owner | $198,497 | Unknown |
Property History
| Date | Event | Price | Change | Sq Ft Price |
|---|---|---|---|---|
| 12/11/2020 12/11/20 | Sold | $313,000 | +1.0% | $120 / Sq Ft |
| 11/05/2020 11/05/20 | Pending | -- | -- | -- |
| 11/04/2020 11/04/20 | For Sale | $310,000 | +27.6% | $119 / Sq Ft |
| 03/14/2017 03/14/17 | Sold | $243,000 | -8.3% | $90 / Sq Ft |
| 02/06/2017 02/06/17 | Pending | -- | -- | -- |
| 01/31/2017 01/31/17 | For Sale | $265,000 | -- | $98 / Sq Ft |
Tax History Compared to Growth
Tax History
| Year | Tax Paid | Tax Assessment Tax Assessment Total Assessment is a certain percentage of the fair market value that is determined by local assessors to be the total taxable value of land and additions on the property. | Land | Improvement |
|---|---|---|---|---|
| 2024 | $1,837 | $292,600 | $58,000 | $234,600 |
| 2023 | $1,830 | $292,600 | $58,000 | $234,600 |
| 2022 | $1,846 | $295,200 | $58,000 | $237,200 |
| 2021 | $1,842 | $295,200 | $58,000 | $237,200 |
| 2020 | $1,574 | $204,400 | $33,500 | $170,900 |
| 2019 | $1,566 | $204,400 | $33,500 | $170,900 |
| 2018 | $0 | $204,400 | $33,500 | $170,900 |
| 2017 | $1,656 | $204,400 | $33,500 | $170,900 |
| 2016 | $1,627 | $204,400 | $33,500 | $170,900 |
| 2015 | $1,645 | $204,400 | $33,500 | $170,900 |
| 2014 | $1,533 | $223,070 | $30,000 | $193,070 |
Agents Affiliated with this Home
-
Charleen Thompson

Seller's Agent in 2020
Charleen Thompson
Berkshire Hathaway HomeServices Carolinas Realty
(704) 517-3866
70 Total Sales
-
Michael Haile

Buyer's Agent in 2020
Michael Haile
Carolina Living Associates LLC
(704) 726-2880
39 Total Sales
-
Bill Ahls

Seller's Agent in 2017
Bill Ahls
NHB Group, Inc.
(800) 929-1632
66 Total Sales
-
K
Seller Co-Listing Agent in 2017
Kim Ahls
NHB Group, Inc.
Map
Source: Canopy MLS (Canopy Realtor® Association)
MLS Number: CAR3246954
APN: 07-093-396
- 5805 Lindley Crescent Dr
- 5607 Fulton Ridge Dr
- 2205 Harding Place
- 5412 Fulton Ridge Dr
- 1006 Apogee Dr
- 4016 Holly Villa Cir
- 1010 Craven St
- 1101 Warren Red Way
- 2509 Wesley Chapel Rd
- 7417 Sparkleberry Dr
- 3009 Canopy Dr
- 200 Sidney Ct
- 9008 Magna Ln
- 2017 Bridleside Dr
- 4001 Brook Valley Run
- 8004 Fountainbrook Dr
- 5303 Rogers Rd
- 1010 Downing Ct
- 3015 Semmes Ln
- 1022 Canopy Dr
