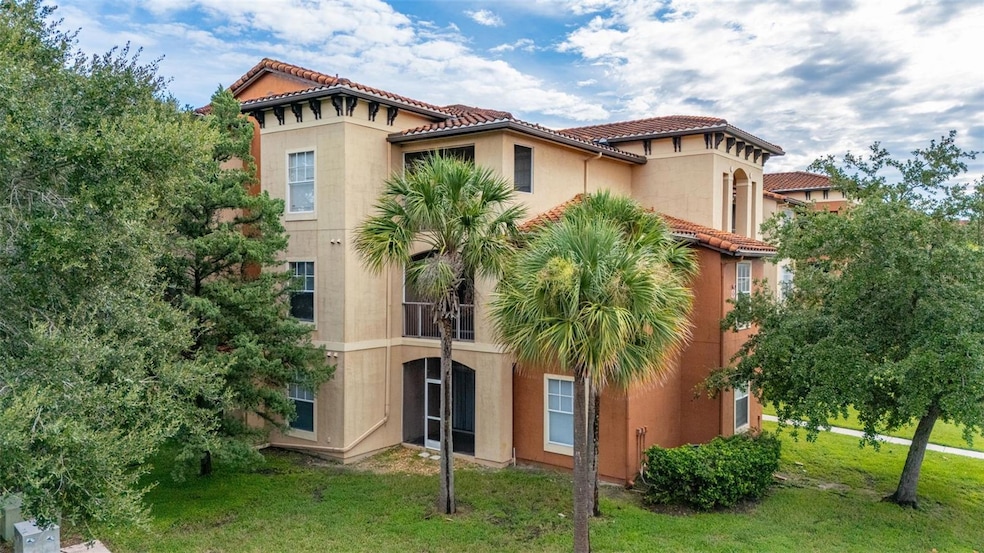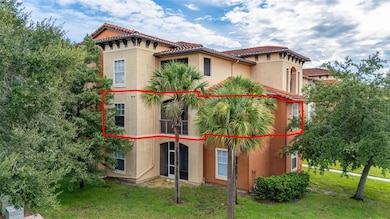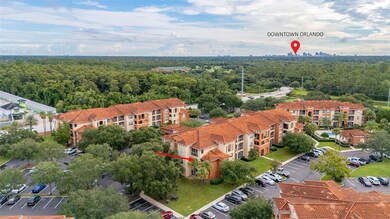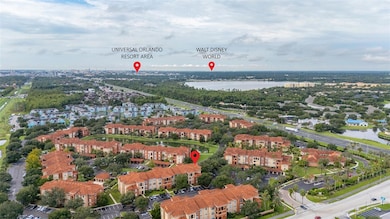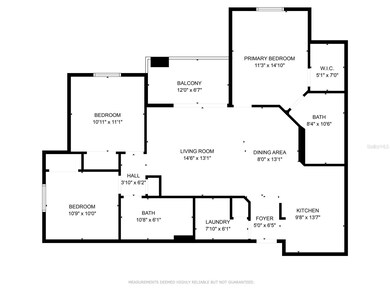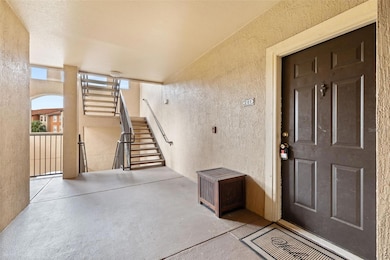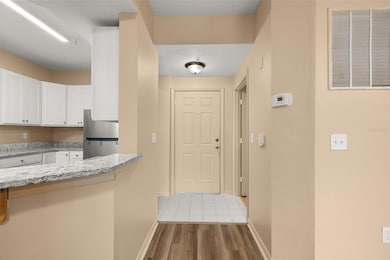5512 Metrowest Blvd Unit 201 Orlando, FL 32811
MetroWest NeighborhoodEstimated payment $2,030/month
Highlights
- Fitness Center
- Sauna
- Clubhouse
- Dr. Phillips High School Rated A-
- Open Floorplan
- Stone Countertops
About This Home
Turn-Key 3 Bedroom, 2 Bath Corner Condo!
This rare corner residence has been fully renovated from top to bottom and is completely move-in ready. Unlike dated interior units, it showcases the corner premium—extra light, privacy, and a more open feel—paired with a private screened balcony in one of Orlando’s premier 24-hour guard-gated communities with resort-inspired amenities.
Inside, every surface is fresh and modern: brand-new luxury vinyl plank floors (no carpet), never-used stainless steel appliances (2025), new cabinets, granite countertops, and updated bathroom vanities (2025). Buyers will appreciate that this isn’t just another condo — it’s essentially a new home in an established community, ready for immediate enjoyment.
The location delivers unbeatable convenience: minutes from Valencia College, Universal Studios, Lockheed Martin, I-Drive, Dr. Phillips Restaurant Row, The Mall at Millenia, and Orlando Premium Outlets.
Community amenities go beyond the ordinary: three swimming pools, a fitness and yoga studio, jacuzzi, sauna, steam room, bowling alley, racquetball and volleyball courts, tennis courts, playground, dog park, BBQ area, business center, and more — all supported by 24-hour security for peace of mind.
Listing Agent
TOHO REALTY GROUP, LLC Brokerage Phone: 407-437-2893 License #3612283 Listed on: 09/10/2025

Property Details
Home Type
- Condominium
Est. Annual Taxes
- $3,024
Year Built
- Built in 1999
Lot Details
- East Facing Home
- Irrigation Equipment
HOA Fees
- $678 Monthly HOA Fees
Parking
- Open Parking
Home Design
- Entry on the 2nd floor
- Slab Foundation
- Frame Construction
- Tile Roof
- Block Exterior
- Stucco
Interior Spaces
- 1,191 Sq Ft Home
- 3-Story Property
- Open Floorplan
- Ceiling Fan
- Window Treatments
- Sliding Doors
- Combination Dining and Living Room
- Sauna
- Laundry Room
Kitchen
- Eat-In Kitchen
- Range
- Microwave
- Dishwasher
- Stone Countertops
- Disposal
Flooring
- Tile
- Luxury Vinyl Tile
Bedrooms and Bathrooms
- 3 Bedrooms
- Walk-In Closet
- 2 Full Bathrooms
Outdoor Features
- Balcony
- Exterior Lighting
Utilities
- Central Heating and Cooling System
- High Speed Internet
- Cable TV Available
Listing and Financial Details
- Visit Down Payment Resource Website
- Legal Lot and Block 201 / 12
- Assessor Parcel Number 06-23-29-6603-12-201
Community Details
Overview
- Association fees include 24-Hour Guard
- Anggie Rivera Association
- Palms Club Condo Subdivision
Recreation
- Tennis Courts
- Fitness Center
- Community Pool
- Dog Park
Pet Policy
- Pets up to 40 lbs
- 2 Pets Allowed
Additional Features
- Clubhouse
- Security Guard
Map
Home Values in the Area
Average Home Value in this Area
Tax History
| Year | Tax Paid | Tax Assessment Tax Assessment Total Assessment is a certain percentage of the fair market value that is determined by local assessors to be the total taxable value of land and additions on the property. | Land | Improvement |
|---|---|---|---|---|
| 2025 | $3,024 | $191,797 | -- | -- |
| 2024 | $2,681 | $174,361 | -- | $172,700 |
| 2023 | $2,681 | $148,900 | $29,780 | $119,120 |
| 2022 | $2,418 | $131,000 | $26,200 | $104,800 |
| 2021 | $2,349 | $125,100 | $25,020 | $100,080 |
| 2020 | $2,152 | $123,900 | $24,780 | $99,120 |
| 2019 | $2,016 | $104,800 | $20,960 | $83,840 |
| 2018 | $1,902 | $97,700 | $19,540 | $78,160 |
| 2017 | $1,759 | $89,300 | $17,860 | $71,440 |
| 2016 | $1,691 | $84,200 | $16,840 | $67,360 |
| 2015 | $1,806 | $88,100 | $17,620 | $70,480 |
| 2014 | $1,780 | $85,600 | $17,120 | $68,480 |
Property History
| Date | Event | Price | List to Sale | Price per Sq Ft | Prior Sale |
|---|---|---|---|---|---|
| 11/26/2025 11/26/25 | Price Changed | $209,000 | -5.0% | $175 / Sq Ft | |
| 10/02/2025 10/02/25 | Price Changed | $219,900 | -4.0% | $185 / Sq Ft | |
| 09/10/2025 09/10/25 | For Sale | $229,000 | 0.0% | $192 / Sq Ft | |
| 06/21/2019 06/21/19 | Rented | $1,450 | 0.0% | -- | |
| 06/18/2019 06/18/19 | Under Contract | -- | -- | -- | |
| 06/07/2019 06/07/19 | For Rent | $1,450 | 0.0% | -- | |
| 05/26/2015 05/26/15 | Off Market | $55,000 | -- | -- | |
| 06/16/2014 06/16/14 | Off Market | $110,000 | -- | -- | |
| 06/16/2014 06/16/14 | Off Market | $84,900 | -- | -- | |
| 07/26/2013 07/26/13 | Sold | $110,000 | -4.3% | $92 / Sq Ft | View Prior Sale |
| 06/27/2013 06/27/13 | Pending | -- | -- | -- | |
| 05/20/2013 05/20/13 | For Sale | $115,000 | +35.5% | $97 / Sq Ft | |
| 06/15/2012 06/15/12 | Sold | $84,900 | 0.0% | $71 / Sq Ft | View Prior Sale |
| 06/04/2012 06/04/12 | Pending | -- | -- | -- | |
| 05/09/2012 05/09/12 | For Sale | $84,900 | +54.4% | $71 / Sq Ft | |
| 04/30/2012 04/30/12 | Sold | $55,000 | 0.0% | $46 / Sq Ft | View Prior Sale |
| 11/07/2011 11/07/11 | Pending | -- | -- | -- | |
| 11/06/2011 11/06/11 | For Sale | $55,000 | -- | $46 / Sq Ft |
Purchase History
| Date | Type | Sale Price | Title Company |
|---|---|---|---|
| Warranty Deed | $110,000 | Dba Entitle Land & Trust | |
| Warranty Deed | $84,900 | Breeze Title | |
| Warranty Deed | $55,000 | Css Title Llc | |
| Special Warranty Deed | $288,900 | Attorney |
Mortgage History
| Date | Status | Loan Amount | Loan Type |
|---|---|---|---|
| Previous Owner | $231,100 | Negative Amortization |
Source: Stellar MLS
MLS Number: S5134453
APN: 06-2329-6603-12-201
- 5512 Metrowest Blvd Unit 203
- 5512 Metrowest Blvd Unit 202
- 5548 Metrowest Blvd Unit 202
- 5548 Metrowest Blvd Unit 209
- 5518 Metrowest Blvd Unit 104
- 5518 Metrowest Blvd Unit 207
- 5500 Metrowest Blvd Unit 304
- 5500 Metrowest Blvd Unit 101
- 5536 Metrowest Blvd Unit 8-304
- 5578 Metrowest Blvd Unit 107
- 5572 Metrowest Blvd Unit 110
- 5572 Metrowest Blvd Unit 309
- 5566 Metrowest Blvd Unit 2-105
- 5566 Metrowest Blvd Unit 303
- 5566 Metrowest Blvd Unit 10
- 5554 Metrowest Blvd Unit 103
- 5560 Metrowest Blvd Unit 101
- 5560 Metrowest Blvd Unit 303
- 5856 Strada Capri Way
- 5880 Strada Capri Way
- 5512 Metrowest Blvd Unit 203
- 5548 Metrowest Blvd Unit 202
- 5506 Metrowest Blvd Unit 202
- 5530 Metrowest Blvd Unit 307
- 5530 Metrowest Blvd Unit 309
- 5524 Metrowest Blvd Unit 312
- 5536 Metrowest Blvd Unit PALM CLUB CONDO
- 5536 Metrowest Blvd Unit 101
- 5536 Metrowest Blvd Unit 11
- 5578 Metrowest Blvd Unit 105
- 5572 Metrowest Blvd Unit 202
- 5572 Metrowest Blvd Unit 11
- 5584 Metrowest Blvd
- 5542 Metrowest Blvd Unit 206
- 5542 Metrowest Blvd Unit 10
- 5566 Metrowest Blvd Unit 101
- 5554 Metrowest Blvd Unit 304
- 5875 Strada Capri Way
- 1935 S Kirkman Rd
- 3121 Capri Isle Way
