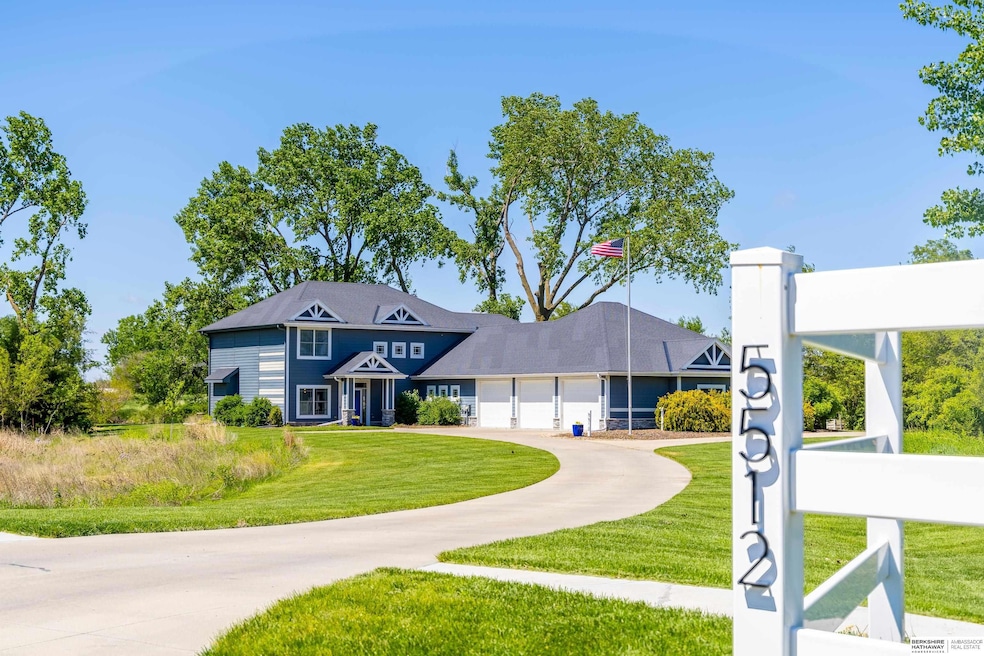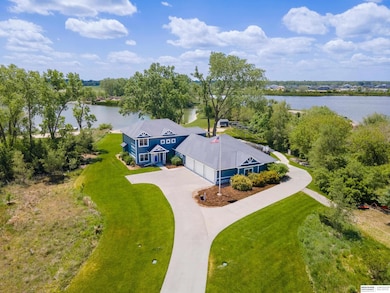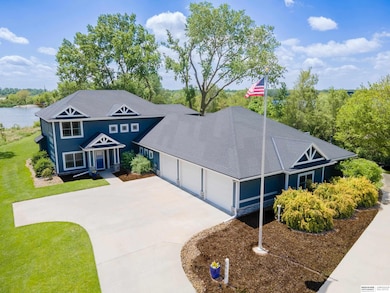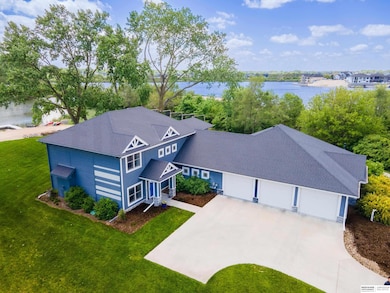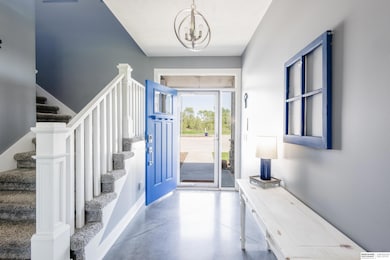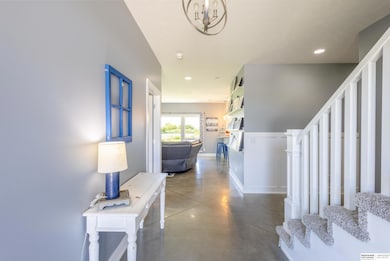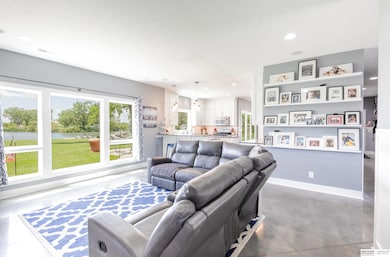
5512 N 284th Cir Valley, NE 68064
Estimated payment $7,844/month
Highlights
- Hot Property
- Lake Front
- Porch
- Douglas County West High School Rated 9+
- Cul-De-Sac
- 6 Car Attached Garage
About This Home
Captivating Lake Home in Timber Shores. Discover your lakeside retreat in Timber Shores, just 10 min. from Omaha. This premier waterfront community of 37 exclusive lake lots offers natural beauty, privacy, & recreation along one of the areas oldest sandpit lakes. Nestled on a 2.69-acre lot at the end of a quiet cul-de-sac, this custom-built 2016 2 story home boasts over 325 feet of private shoreline on a tranquil 7-acre no-wake lake for fishing with a 34-acre activity lake for skiing, sailing, paddleboarding, and accessible for use. Features 4 spacious bedrooms, 4 bathrooms, and 6-car tandem drive-thru garage with epoxy floors. The main floor showcases polished cement floors that adds modern elegance, while the durable Hardy siding enhances the exterior. 2-zone HVAC system and 10-zone sprinkler system ensure year-round comfort. Recent fresh interior paint with exterior refresh underway, allowing you to select the final color. With 2 private docks, outdoor shower & incredible fishing.
Home Details
Home Type
- Single Family
Est. Annual Taxes
- $10,912
Year Built
- Built in 2016
Lot Details
- 2.69 Acre Lot
- Lake Front
- Cul-De-Sac
- Wood Fence
- Sprinkler System
HOA Fees
- $58 Monthly HOA Fees
Parking
- 6 Car Attached Garage
- Parking Pad
- Garage Drain
- Garage Door Opener
- Open Parking
Home Design
- Slab Foundation
- Composition Roof
- Hardboard
Interior Spaces
- 3,340 Sq Ft Home
- 2-Story Property
- Ceiling height of 9 feet or more
- Ceiling Fan
- Gas Log Fireplace
Kitchen
- Oven or Range
- Dishwasher
- Disposal
Flooring
- Wall to Wall Carpet
- Concrete
- Ceramic Tile
- Vinyl
Bedrooms and Bathrooms
- 4 Bedrooms
- Dual Sinks
Accessible Home Design
- Stepless Entry
Outdoor Features
- Access To Lake
- Patio
- Shed
- Porch
Schools
- Douglas County West Elementary And Middle School
- Douglas County West High School
Utilities
- Humidifier
- Whole House Fan
- Forced Air Zoned Cooling and Heating System
- Heating System Uses Gas
- Water Softener
- Fiber Optics Available
- Cable TV Available
Community Details
- Association fees include lake, common area maintenance
- Timber Shores Association
- Timber Shores Subdivision
Listing and Financial Details
- Assessor Parcel Number 1140456024 AND 1140456260
Map
Home Values in the Area
Average Home Value in this Area
Tax History
| Year | Tax Paid | Tax Assessment Tax Assessment Total Assessment is a certain percentage of the fair market value that is determined by local assessors to be the total taxable value of land and additions on the property. | Land | Improvement |
|---|---|---|---|---|
| 2023 | $12,729 | $574,200 | $127,500 | $446,700 |
| 2022 | $13,652 | $574,200 | $127,500 | $446,700 |
| 2021 | $13,266 | $574,200 | $127,500 | $446,700 |
| 2020 | $12,101 | $519,800 | $76,900 | $442,900 |
| 2019 | $12,814 | $519,800 | $76,900 | $442,900 |
| 2018 | $12,839 | $519,800 | $76,900 | $442,900 |
| 2017 | $12,819 | $519,800 | $76,900 | $442,900 |
| 2016 | $1,823 | $73,800 | $73,800 | $0 |
| 2015 | $641 | $105,000 | $105,000 | $0 |
| 2014 | $641 | $40,600 | $40,600 | $0 |
Property History
| Date | Event | Price | Change | Sq Ft Price |
|---|---|---|---|---|
| 05/23/2025 05/23/25 | For Sale | $1,225,000 | -- | $367 / Sq Ft |
Purchase History
| Date | Type | Sale Price | Title Company |
|---|---|---|---|
| Special Warranty Deed | -- | None Listed On Document | |
| Warranty Deed | $115,000 | Ambassador Title Services |
Mortgage History
| Date | Status | Loan Amount | Loan Type |
|---|---|---|---|
| Previous Owner | $417,000 | New Conventional | |
| Previous Owner | $39,000 | Unknown | |
| Previous Owner | $432,000 | Construction | |
| Previous Owner | $86,250 | Purchase Money Mortgage |
About the Listing Agent
Ken's Other Listings
Source: Great Plains Regional MLS
MLS Number: 22513931
APN: 4045-6024-11
- 28551 Jessie Cir
- 28514 Jessie Cir
- 28574 Jessie Cir
- 28513 Jessie Cir
- 28527 Jessie Cir
- 28636 Jessie Cir
- 28575 Jessie Cir
- 28624 Jessie Cir
- 28536 Jessie Cir
- 28548 Jessie Cir
- 28524 Jessie Cir
- 28608 Jessie Cir
- 28604 Jessie Cir
- 28568 Jessie Cir
- 28622 W Meigs St
- 28467 Laurel Cir
- 28640 Jessie Cir
- 28616 Jessie Cir
- 28438 Laurel Cir
- 6005 285th St
