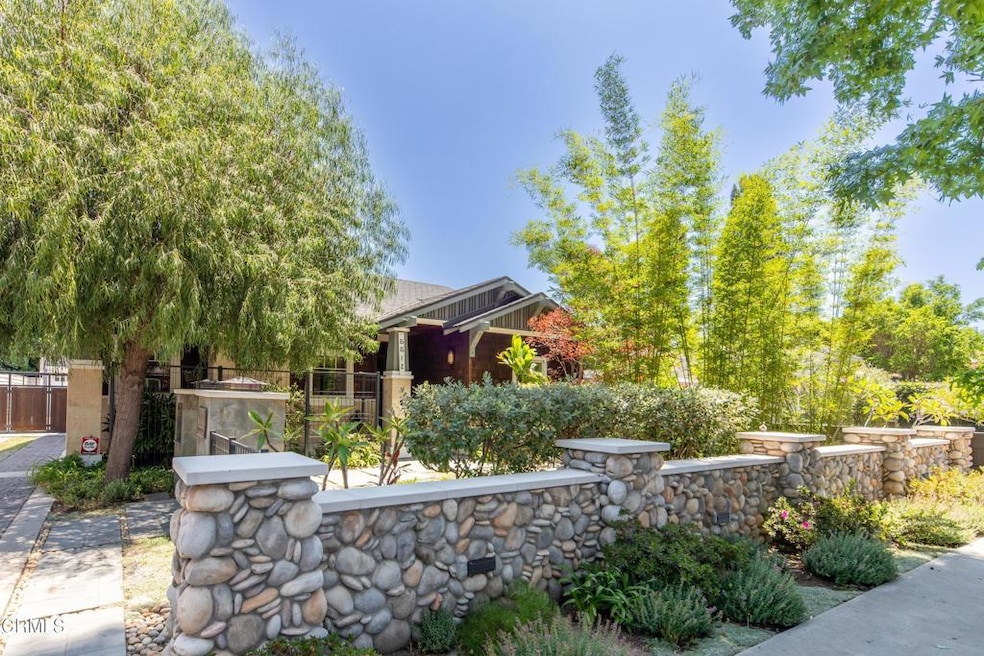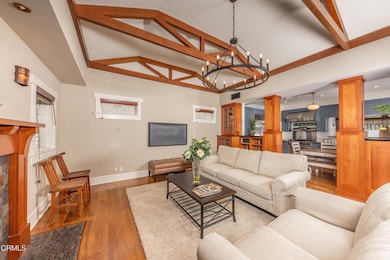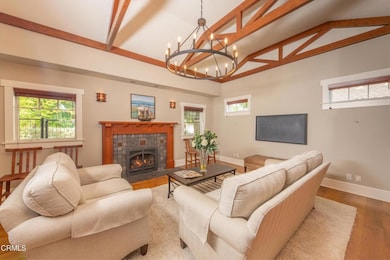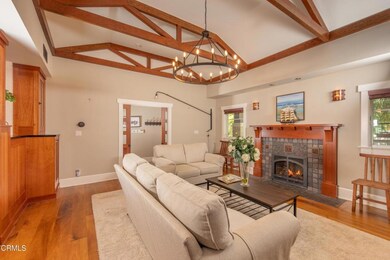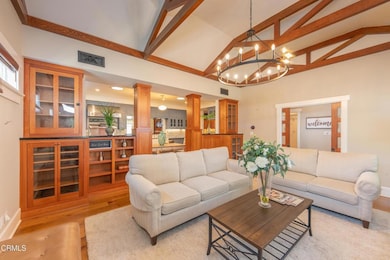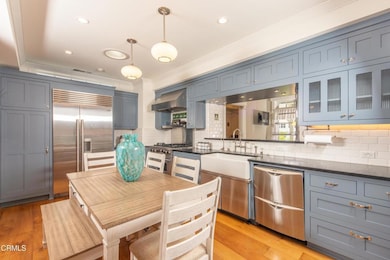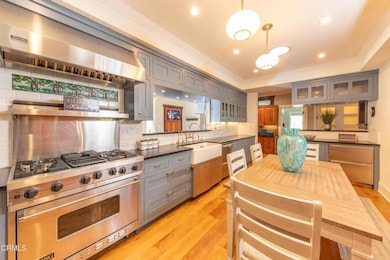
5512 Ranchito Ave Sherman Oaks, CA 91401
Estimated payment $11,047/month
Highlights
- Primary Bedroom Suite
- Updated Kitchen
- Stone Countertops
- Chandler Elementary Rated A-
- Wood Flooring
- No HOA
About This Home
This Chandler Estates, Modern Craftsman represents a rare opportunity to acquire a home that the owner spent entirely too much money remodeling because they never, ever intended on selling the home. Due to the quality and timeless nature of the materials and the care of the home, this 2009 remodel looks like it was completed a year a Start with the Japanese influenced garden in the front yard complete with dry river, bridge and bluestone pavers. The entryway features an 8 foot high custom door, arts and crafts light fixtures, 9 foot ceiling height and stunning walnut floors. The living room is accessed by dual glazed. lighted pocket doors from the entry and has soaring beamed ceilings, an arts and crafts fireplace with gas insert, walnut floors, perfect built in cabinetry that is pre-wired for audio/visual. The kitchen has virtually endless, custom, high end storage everywhere. Soapstone countertops, walnut flooring, 36 inch Viking stove with integrated high shelf, 42 inch Subzero refrigerator, Shaws Fireclay 36 inch apron sink, bar and nickel plated drawer pulls and sink hardware. Access the rest of the house from the central hallway which features skylights, arts and crafts lighting fixtures, a pantry and a cherry wood, custom built workstation with an absurd amount of storage. There are two full bathrooms and both have heated, custom tile floors, Myson towel warmers, soapstone counters, custom hardwood millwork and Lerfroy Brooks nickel plated fixtures. One of the bathrooms in en suite to the primary bedroom. The primary bedroom is immense with 9 foot ceilings, arts and crafts lighting accents and a walk in closet. The second bedroom is also large with 9 foot ceilings and a transom from the hallway. Front bedroom also has 9 foot ceilings. The breakfast nook at the back of the house has heated floors, a custom, soapstone bar with built in cabinetry and a view of the back yard. Laundry also has heated floors, a stainless counter and sink, tons of custom storage and Samsung machines. Every single thing you see and touch in the this home is amazingly thought out and of the highest quality The back yard benefits from the continuation of the craftsman theme with steel frame gates, gorgeous pergolas, mature landscaping and abundant space and plum trees. At the rear of the lot is an oversized, three car garage with 9 foot doors and a loft with stairs. The loft represents a great opportunity for a detached office, guest quarters or ADU.
Listing Agent
Property Masters Realty Brokerage Email: dkrohn@pmrsells.com License #01432715 Listed on: 07/13/2025
Home Details
Home Type
- Single Family
Est. Annual Taxes
- $5,308
Year Built
- Built in 1951
Lot Details
- 7,554 Sq Ft Lot
- Fenced
- Sprinkler System
Parking
- 3 Car Garage
- Parking Available
Interior Spaces
- 1,985 Sq Ft Home
- 1-Story Property
- Living Room with Fireplace
- Wood Flooring
- Laundry Room
Kitchen
- Updated Kitchen
- Eat-In Kitchen
- Stone Countertops
Bedrooms and Bathrooms
- 3 Bedrooms
- Primary Bedroom Suite
Additional Features
- Patio
- Suburban Location
- Central Heating and Cooling System
Community Details
- No Home Owners Association
Listing and Financial Details
- Tax Lot 13
- Assessor Parcel Number 2247004011
Map
Home Values in the Area
Average Home Value in this Area
Tax History
| Year | Tax Paid | Tax Assessment Tax Assessment Total Assessment is a certain percentage of the fair market value that is determined by local assessors to be the total taxable value of land and additions on the property. | Land | Improvement |
|---|---|---|---|---|
| 2025 | $5,308 | $428,405 | $211,208 | $217,197 |
| 2024 | $5,308 | $420,006 | $207,067 | $212,939 |
| 2023 | $5,208 | $411,771 | $203,007 | $208,764 |
| 2022 | $4,971 | $403,698 | $199,027 | $204,671 |
| 2021 | $4,901 | $395,783 | $195,125 | $200,658 |
| 2019 | $4,756 | $384,046 | $189,339 | $194,707 |
| 2018 | $4,631 | $376,517 | $185,627 | $190,890 |
| 2016 | $4,408 | $361,899 | $178,420 | $183,479 |
| 2015 | $4,344 | $356,463 | $175,740 | $180,723 |
| 2014 | $4,364 | $349,481 | $172,298 | $177,183 |
Property History
| Date | Event | Price | Change | Sq Ft Price |
|---|---|---|---|---|
| 07/13/2025 07/13/25 | For Sale | $1,950,000 | -- | $982 / Sq Ft |
Purchase History
| Date | Type | Sale Price | Title Company |
|---|---|---|---|
| Interfamily Deed Transfer | -- | None Available | |
| Interfamily Deed Transfer | -- | Chicago Title Co | |
| Interfamily Deed Transfer | -- | First American Title Ins Co | |
| Gift Deed | -- | -- | |
| Interfamily Deed Transfer | -- | South Coast Title |
Mortgage History
| Date | Status | Loan Amount | Loan Type |
|---|---|---|---|
| Open | $417,000 | Adjustable Rate Mortgage/ARM | |
| Closed | $276,750 | Future Advance Clause Open End Mortgage | |
| Closed | $200,000 | Credit Line Revolving | |
| Closed | $243,000 | Unknown | |
| Closed | $40,000 | Credit Line Revolving | |
| Closed | $244,000 | Unknown | |
| Previous Owner | $25,000 | No Value Available |
Similar Homes in Sherman Oaks, CA
Source: Pasadena-Foothills Association of REALTORS®
MLS Number: P1-23209
APN: 2247-004-011
- 5500 Colbath Ave
- 5525 Costello Ave
- 5651 Ranchito Ave
- 13940 Chandler Blvd
- 13943 Margate St
- 5514 Woodman Ave
- 5711 Colbath Ave
- 5635 Woodman Ave Unit D
- 5662 Hazeltine Ave
- 5664 Hazeltine Ave
- 13624 Burbank Blvd
- 5503 Ventura Canyon Ave
- 5616 Buffalo Ave
- 5539 Ventura Canyon Ave
- 5732 Mammoth Ave
- 5626 Buffalo Ave
- 5653 Hazeltine Ave
- 5655 Hazeltine Ave
- 13845 Magnolia Blvd
- 13807 Magnolia Blvd
- 13812 Cumpston St
- 13843 Burbank Blvd
- 14062 Albers St
- 5651 Mammoth Ave
- 5723 Cantaloupe Ave
- 5444 Hazeltine Ave Unit 5444
- 5713 Woodman Ave
- 5346 Buffalo Ave
- 5735 Woodman Ave Unit 100
- 5504 Calhoun Ave
- 5517 Allott Ave
- 5428 Calhoun Ave
- 5754 Hazeltine Ave Unit 3
- 5734 Stansbury Ave
- 13934 Magnolia Blvd
- 5305 Allott Ave
- 5850 Mammoth Ave
- 5151 Woodman Ave
- 13659 W Magnolia Blvd
- 13453 Burbank Blvd
