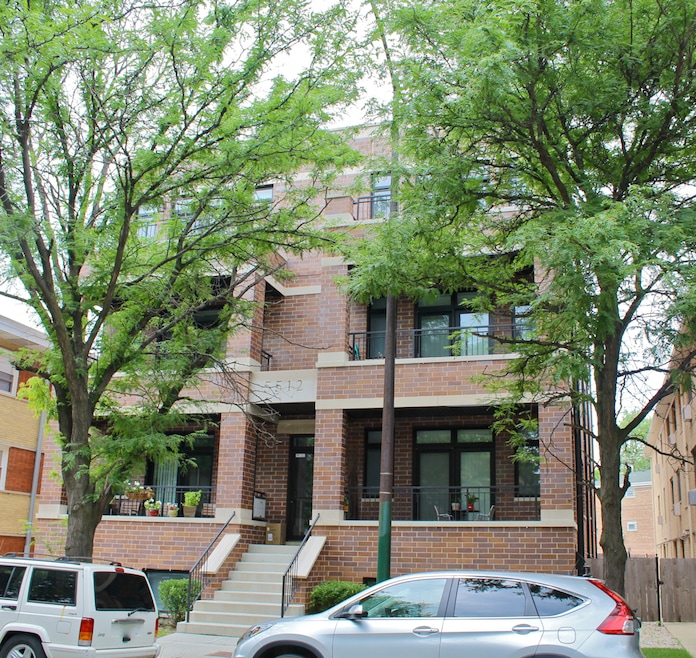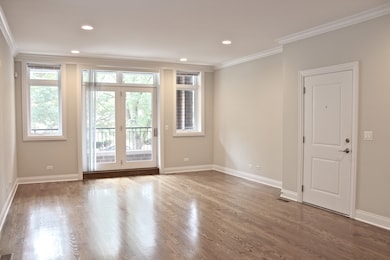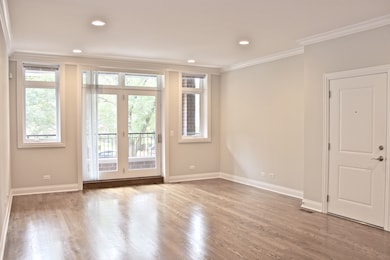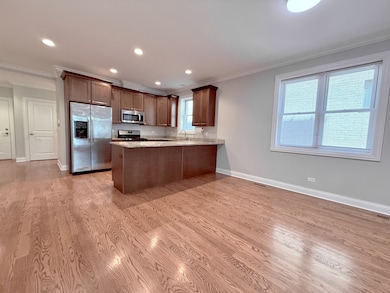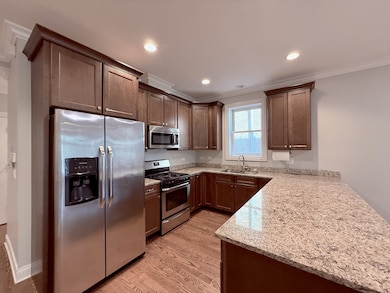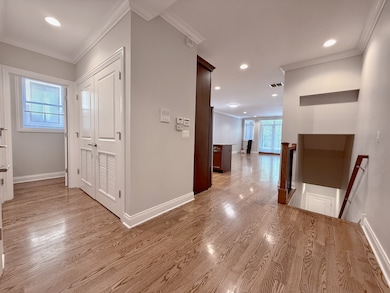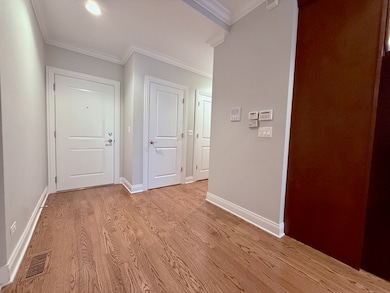5512 W Higgins Ave Unit 1E Chicago, IL 60630
Jefferson Park NeighborhoodHighlights
- Deck
- Wood Flooring
- Living Room
- Beaubien Elementary School Rated A-
- Balcony
- 4-minute walk to Jefferson (Thomas) Memorial Park
About This Home
Welcome home to this huge 3 bedroom 2.5 bathroom duplex apartment in Jefferson Park! Very bright and spacious unit with plenty of natural light & beautiful hardwood floors throughout the main level. Open kitchen with granite countertops & stainless steel appliances. Primary suite features a walk-in closet and attached en-suite bathroom. Covered balcony off living room. Additional features include recessed lighting and crown molding throughout, security system, laundry in-unit & extra storage in building. Garage parking space available for additional monthly rent. Super convenience location only 1 block to Blue Line, Metra & bus station, and close to Jewel, Starbucks and expressway. Sorry, the building does not allow dogs.
Listing Agent
@properties Christie?s International Real Estate License #475159805 Listed on: 11/22/2025

Townhouse Details
Home Type
- Townhome
Year Built
- Built in 2014
Lot Details
- Lot Dimensions are 50x125
Parking
- 1 Car Garage
- Off Alley Parking
Home Design
- Half Duplex
- Entry on the 1st floor
- Brick Exterior Construction
- Rubber Roof
- Concrete Perimeter Foundation
Interior Spaces
- 1,700 Sq Ft Home
- 3-Story Property
- Family Room
- Living Room
- Dining Room
- Storage
- Laundry Room
- Partial Basement
Flooring
- Wood
- Carpet
Bedrooms and Bathrooms
- 3 Bedrooms
- 3 Potential Bedrooms
- Dual Sinks
Outdoor Features
- Balcony
- Deck
Utilities
- Central Air
- Heating System Uses Natural Gas
- Lake Michigan Water
Listing and Financial Details
- Property Available on 12/1/25
- Rent includes water, scavenger, exterior maintenance, lawn care, storage lockers, snow removal
- 12 Month Lease Term
Community Details
Pet Policy
- Pets up to 20 lbs
- Limit on the number of pets
- Cats Allowed
- Breed Restrictions
Additional Features
- 7 Units
- Community Storage Space
- Resident Manager or Management On Site
Map
Source: Midwest Real Estate Data (MRED)
MLS Number: 12522577
APN: 13-09-317-009-0000
- 5543 W Higgins Ave Unit 1
- 4976 N Milwaukee Ave Unit 101
- 5501 W Lawrence Ave Unit 3C
- 5646 W Grover St
- 5677 W Higgins Ave
- 5705 W Higgins Ave
- 5625 W Leland Ave
- 5716 W Eastwood Ave
- 5516 W Windsor Ave Unit 2M
- 5416 W Windsor Ave Unit 1N
- 5840 W Lawrence Ave Unit 405
- 5844 W Leland Ave
- 4501 N Central Ave Unit 301
- 5352 W Sunnyside Ave
- 4656 N Leamington Ave
- 5738 W Windsor Ave
- 5921 W Lawrence Ave
- 5915 W Gunnison St Unit 2F
- 5148 N Monitor Ave Unit 301
- 5019 W Carmen Ave
- 5517 W Higgins Ave
- 5517 W Higgins Ave
- 5454 W Higgins Ave Unit 3
- 5447 W Lawrence Ave Unit 301
- 5736 W Gunnison St Unit 2
- 5742 W Lawrence Ave Unit GS
- 5013 N Mango Ave
- 5319 W Giddings St Unit One
- 5202 W Ainslie St Unit Garden
- 5528 W Gettysburg St Unit 1
- 4752 N Menard Ave Unit 3S
- 5157 W Ainslie St
- 4758 N Laramie Ave Unit 407
- 4758 N Laramie Ave Unit 401
- 4758 N Laramie Ave Unit 406
- 4758 N Laramie Ave Unit 307
- 5521 W Farragut Ave Unit 3E
- 5454 W Windsor Ave
- 4718 N Laramie Ave Unit 2
- 5454 W Windsor Ave Unit 2
