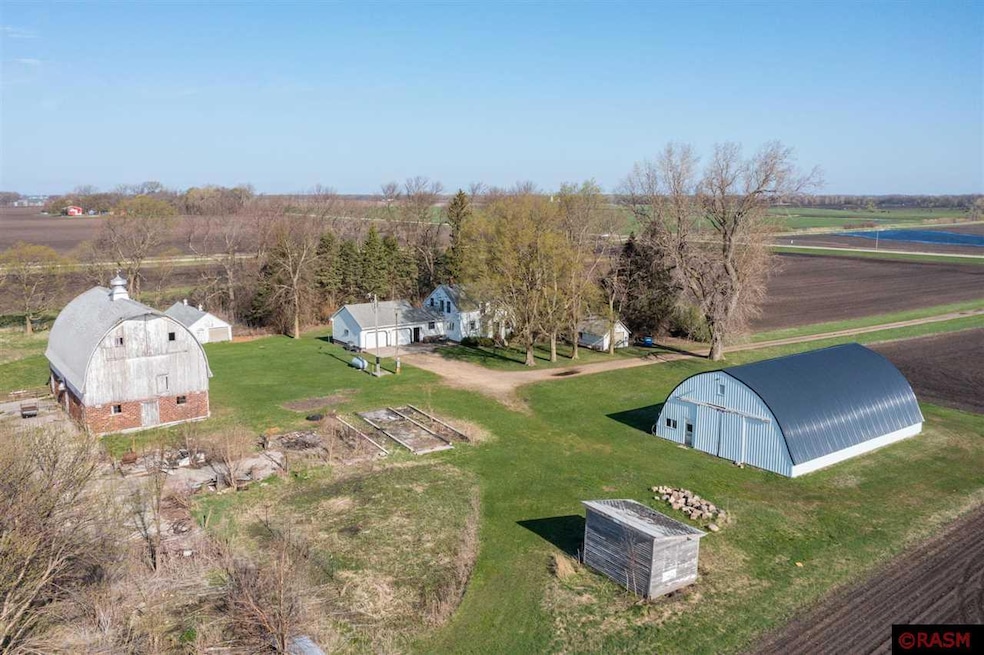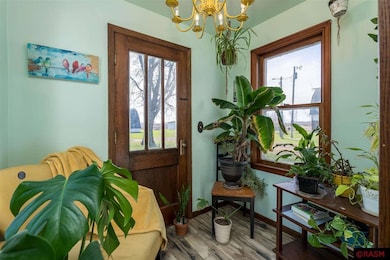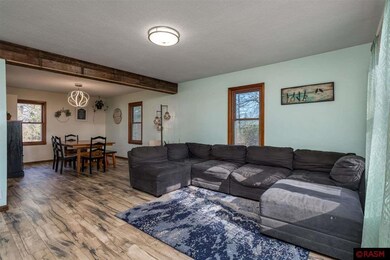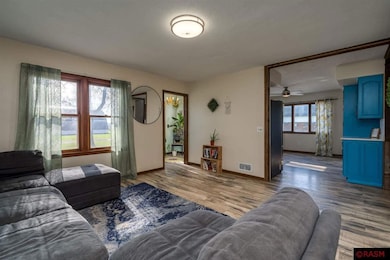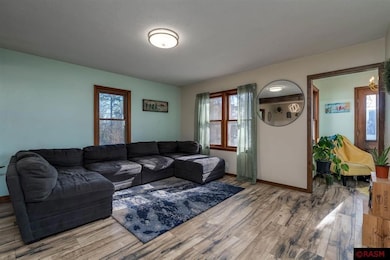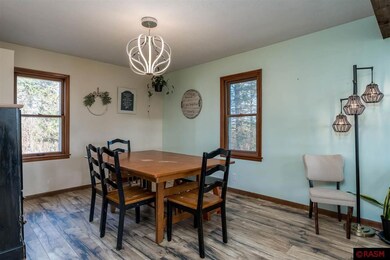55128 250th St Minnesota Lake, MN 56068
Estimated payment $1,893/month
Highlights
- Barn
- Wood Burning Stove
- 2 Car Garage
- Open Floorplan
- Wood Flooring
- Woodwork
About This Home
Country Living – Your Hobby Farm Awaits! Welcome to your serene slice of countryside, just east of Minnesota Lake and south of Pemberton. This charming country home is nestled on 5 acres of peaceful land and no gravel roads until your own driveway! Boasting 5 spacious bedrooms and two bathrooms, this home offers an open, airy sun-filled layout perfect for both everyday living and entertaining. The main floor features a beautifully updated kitchen with Quartz countertops and subway tile backsplash, a stylishly renovated bathroom, main floor laundry and a large primary bedroom. Upstairs, you’ll find four additional bedrooms, offering ample space for family or guests. The lower level is currently unfinished and adds even more functionality with an additional bathroom, plenty of storage, and utility space. Don’t miss the expansive loft storage area above the attached two-stall garage—perfect for keeping things organized and out of sight. Step outside and embrace the beauty of rural living with wide open green space, a large barn, multiple outbuildings, and several detached garages. A true hobby farmer’s dream, the sought-after 70x40 Quonset has a brand-new metal roof and room for all your tools, toys, or future ideas. NOTEWORTHY ITEMS: Water softener, water purification and well water systems are owned. New tankless water heater, sump pump and updated 200-amp electrical system with breakers. Central air and forced air for heat, along with a cozy wood burning stove. Propane tank is rented for $20 a year, and garbage is $20 per month. See property appliances and utility sheet for more inclusions and details. With thoughtful updates throughout and a picturesque setting, this property offers both comfort and functionality. Owning a country property is closer than you think! Watch the home tour video and schedule a showing of your new home today.
Home Details
Home Type
- Single Family
Est. Annual Taxes
- $1,408
Year Built
- Built in 1945
Lot Details
- 5.03 Acre Lot
- Property fronts a county road
Home Design
- Frame Construction
- Asphalt Shingled Roof
- Wood Siding
Interior Spaces
- 1,588 Sq Ft Home
- Open Floorplan
- Woodwork
- Ceiling Fan
- Wood Burning Stove
- Dining Room
- Wood Flooring
Kitchen
- Range
- Microwave
- Dishwasher
Bedrooms and Bathrooms
- 5 Bedrooms
- Bathroom on Main Level
- 2 Bathrooms
Laundry
- Dryer
- Washer
Unfinished Basement
- Basement Fills Entire Space Under The House
- Sump Pump
- Block Basement Construction
Home Security
- Carbon Monoxide Detectors
- Fire and Smoke Detector
Parking
- 2 Car Garage
- Garage Door Opener
- Gravel Driveway
Outdoor Features
- Patio
- Storage Shed
Farming
- Barn
- Machine Shed
Utilities
- Forced Air Heating and Cooling System
- Heating System Powered By Leased Propane
- Private Water Source
- Electric Water Heater
- Water Softener is Owned
- Fuel Tank
- Private Sewer
Listing and Financial Details
- Assessor Parcel Number 060060201
Map
Home Values in the Area
Average Home Value in this Area
Tax History
| Year | Tax Paid | Tax Assessment Tax Assessment Total Assessment is a certain percentage of the fair market value that is determined by local assessors to be the total taxable value of land and additions on the property. | Land | Improvement |
|---|---|---|---|---|
| 2024 | $8,098 | $1,730,300 | $1,730,300 | $0 |
| 2023 | $6,908 | $1,732,700 | $1,732,700 | $0 |
| 2022 | $7,050 | $1,250,900 | $1,250,900 | $0 |
| 2021 | $7,122 | $1,114,700 | $1,114,700 | $0 |
| 2020 | $5,588 | $1,114,700 | $1,114,700 | $0 |
| 2019 | $5,866 | $1,114,700 | $1,114,700 | $0 |
| 2018 | $5,910 | $1,114,700 | $1,114,700 | $0 |
| 2017 | $6,354 | $1,114,700 | $1,114,700 | $0 |
| 2015 | $5,942 | $1,235,500 | $1,235,500 | $0 |
| 2013 | -- | $1,234,100 | $1,234,100 | $0 |
Property History
| Date | Event | Price | Change | Sq Ft Price |
|---|---|---|---|---|
| 05/08/2025 05/08/25 | Pending | -- | -- | -- |
| 05/05/2025 05/05/25 | For Sale | $320,000 | +77.8% | $202 / Sq Ft |
| 12/20/2023 12/20/23 | Sold | $180,000 | +0.1% | $111 / Sq Ft |
| 11/29/2023 11/29/23 | Pending | -- | -- | -- |
| 10/20/2023 10/20/23 | For Sale | $179,900 | -0.6% | $111 / Sq Ft |
| 12/31/2015 12/31/15 | Sold | $181,000 | -9.0% | $92 / Sq Ft |
| 10/01/2015 10/01/15 | Pending | -- | -- | -- |
| 06/29/2015 06/29/15 | For Sale | $199,000 | -- | $102 / Sq Ft |
Purchase History
| Date | Type | Sale Price | Title Company |
|---|---|---|---|
| Quit Claim Deed | -- | None Available | |
| Deed | -- | None Available | |
| Deed Of Distribution | -- | None Available |
Source: REALTOR® Association of Southern Minnesota
MLS Number: 7037366
APN: 06.006.0200
- 307 Dove St
- 307 Dove St NE
- 24 24 W Lake Ave
- 20 Marples Ave
- 24 Marples Ave
- 4941 4941 210th Ave
- 11197 608th Ave
- 22376 510th Ave
- 4941 210th Ave
- 22376 510th Ave
- 50167 230th St
- 19142 570th Ave
- TBD 66th St
- L2 B2 Business Park Addition
- L1 B1 Business Park Addition
- 940 940 Nw 1st St
- 940 1st St NW
- 268 N Broadway
- 137 2nd Ave N
- 137 137 N 2nd Ave
